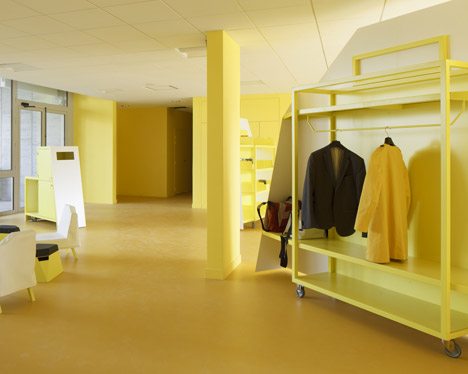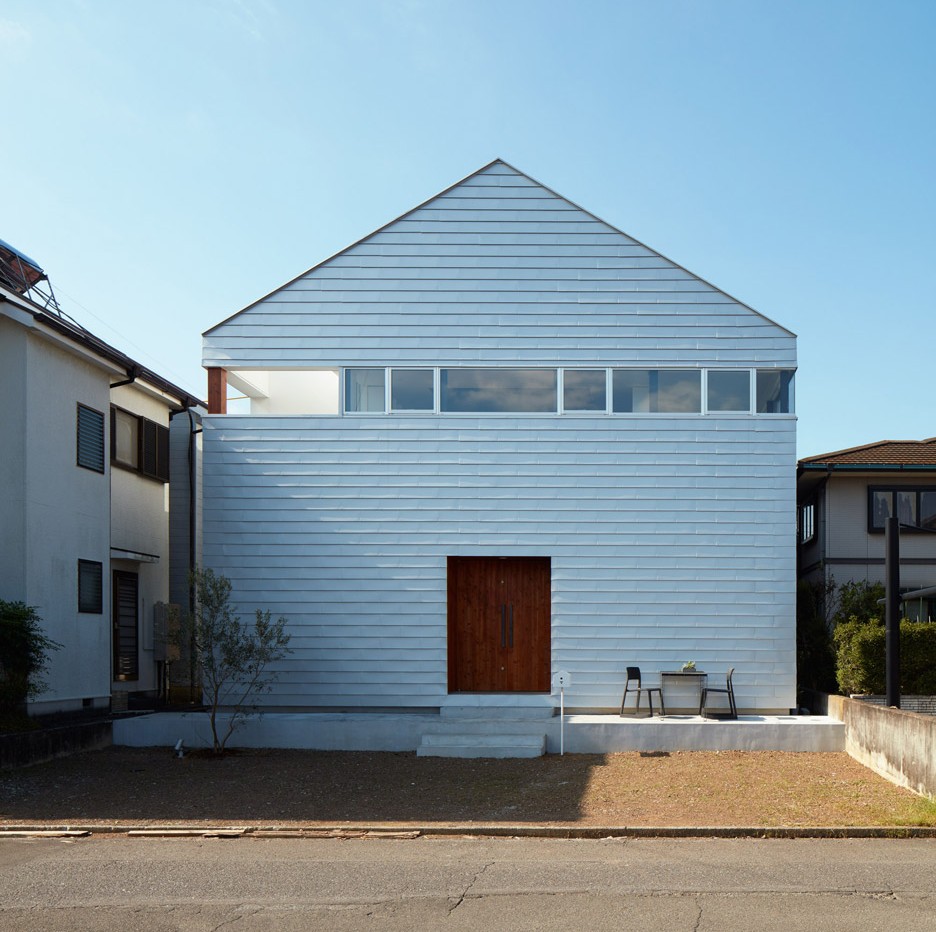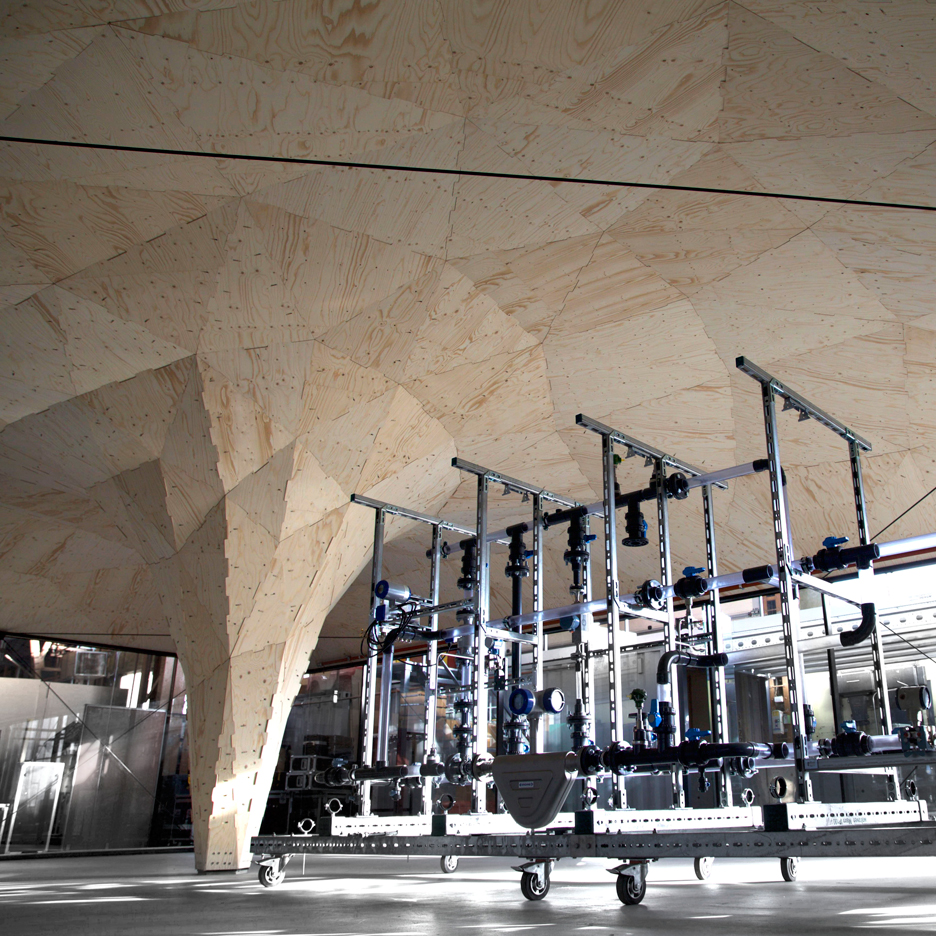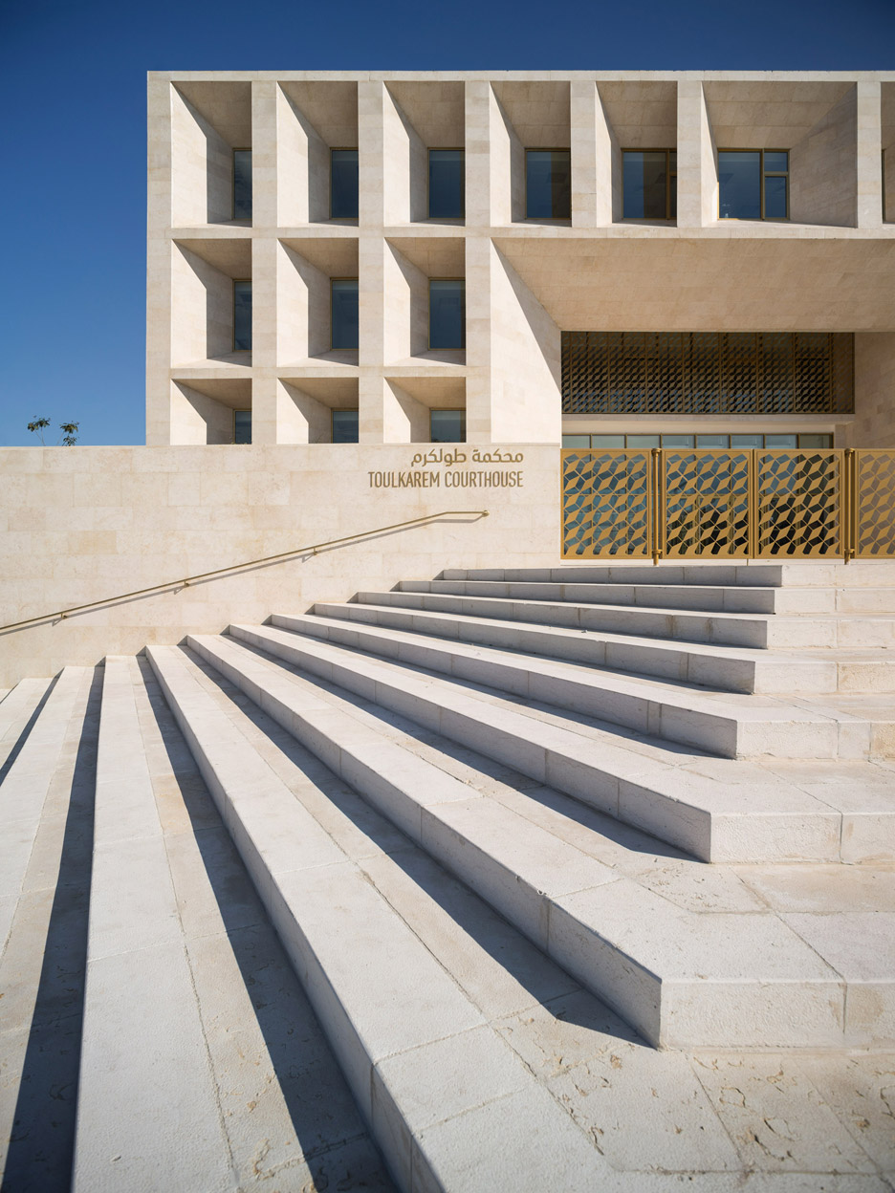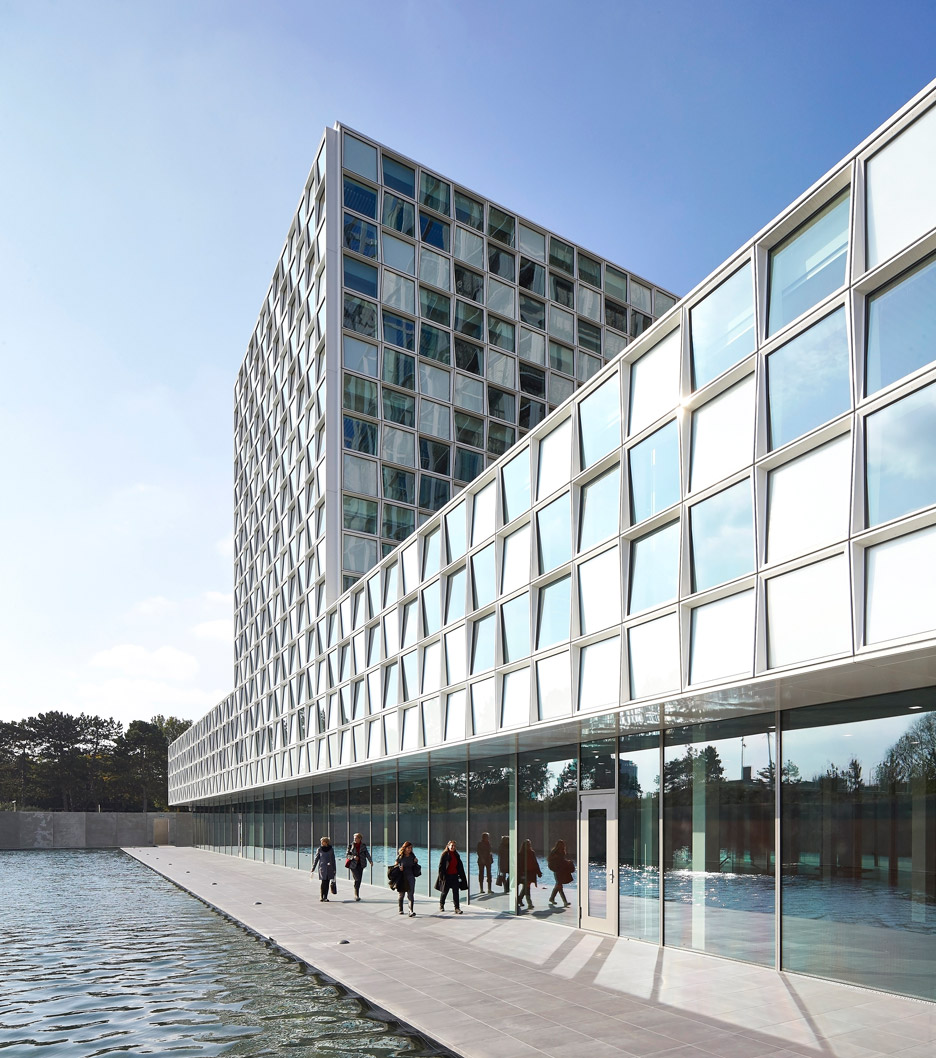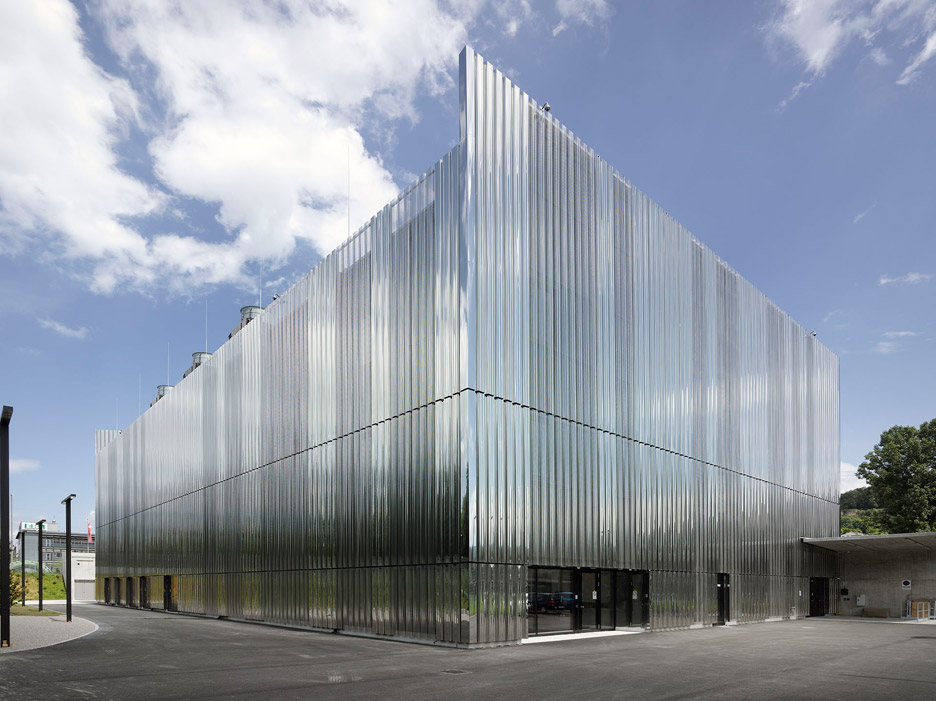This common room for a culinary school, by French designer Matali Crasset, has bright yellow interiors and white movable furniture that reference the meringue islands of famous custardy dessert L’île Flottante .
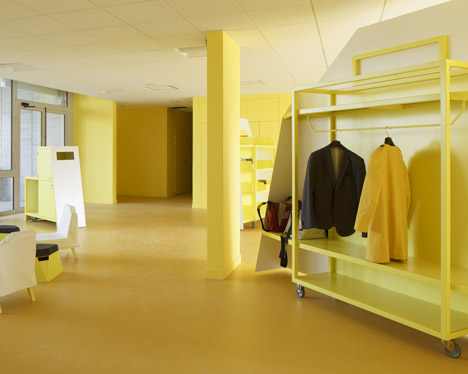
Crasset designed the communal space for hotel and restaurant management students at the Lycée des Métiers de l’Hôtellerie Restauration et de la Boulangerie in Normandy.
Related story: Professional Cooking School in Ancient Slaughterhouse by Sol89
The space is named after the French dessert L’île Flottante – Floating Islands or Eggs in the Snow – which consists of a pool of crème anglaise topped with an island of meringue.
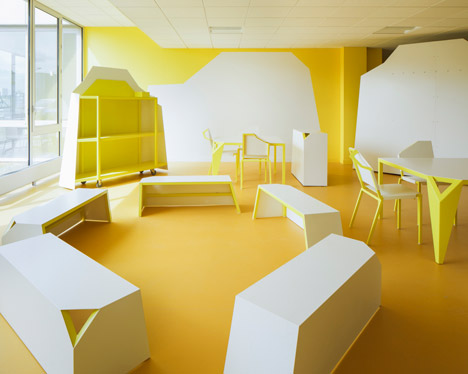
Crasset took the colouring and form of the “cult French dessert” and applied them to the design of the interior, which has vibrant yellow walls and floors and white craggy-outlined furniture. “It’s a reference to the colour of the dessert,” Crasset told Dezeen.
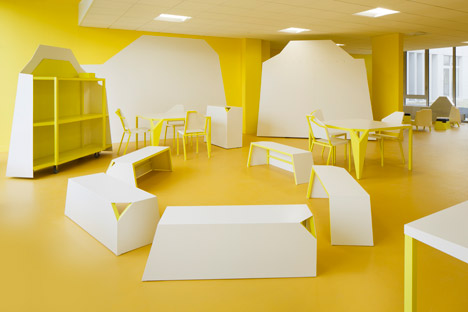
“I designed this île flottant using notions of converging, malleability, mobility and creativity,” she said.

L’île Flottante is intended to be used by students and teachers for a variety of educational and social purposes. Crasset said she designed the furniture to respond to the changing functionality of the space.
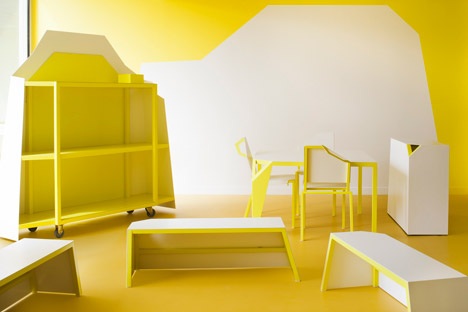
The designer has mounted the furniture on casters that allow the space to be easily reconfigured for cooking demonstrations, food tastings and informal meetings.
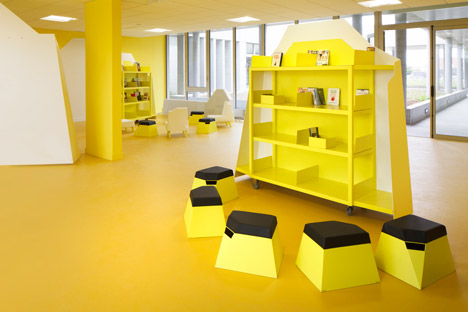
“The yellow background symbolises energy, passion and drive, and the white units represent partitions and seating areas which can be moved around to create and change the space,” the designer said.
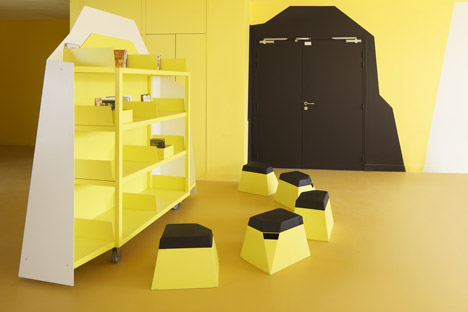
The jagged outline of each piece corresponds with other elements within the space – some interconnect, while others align with blocks of white paintwork to leave an open plan area.
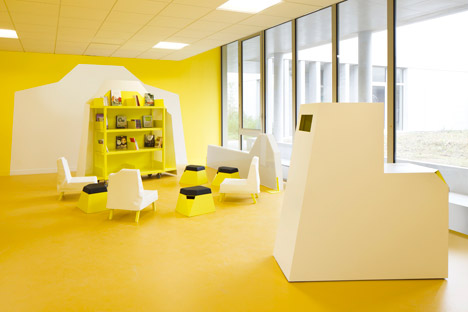
“The cutout shapes show the way to connect the furniture all together as a modular system and living system,” Crasset told Dezeen.
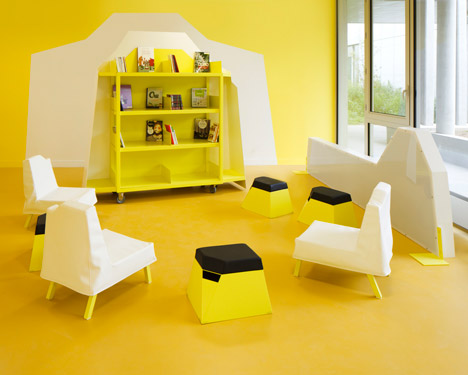
A series of white partitions are fitted with yellow shelving that hosts a mobile library of cookery books and films.
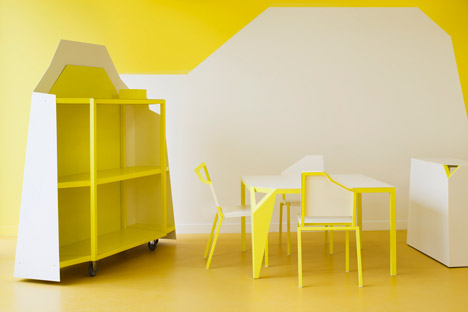
“Here everything can be shifted around and re-positioned, endlessly forging different layouts, different spaces corresponding to the equally numerous ways of working, learning and exchanging,” the designer said.
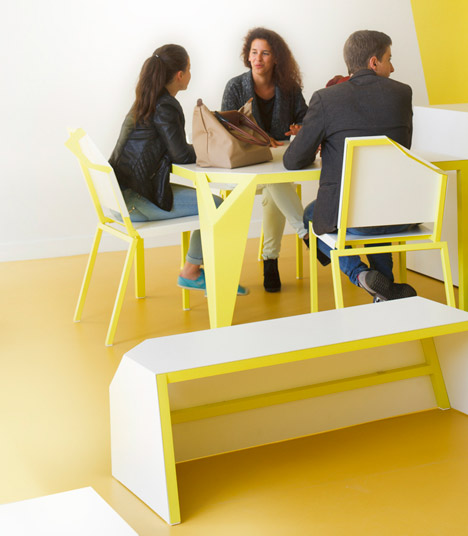
Chairs and tables with yellow square-sectioned frames have white tops with folded down edges. The pieces join to form different seating arrangements.

“This purposely modern space proposes an alternative to the classically-planned working methods, meetings and presentations. It incites both students and teachers to ‘act’, inventing innovative actions and variously sharing knowledge and know-how,” she said.
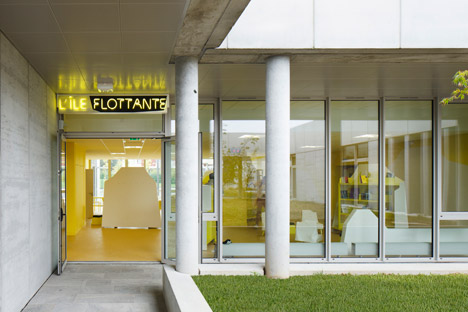
Crasset also produced florescent signage reading “Hotel”, “Restaurant” and “L’île Flottante” above the entrance points to the building.
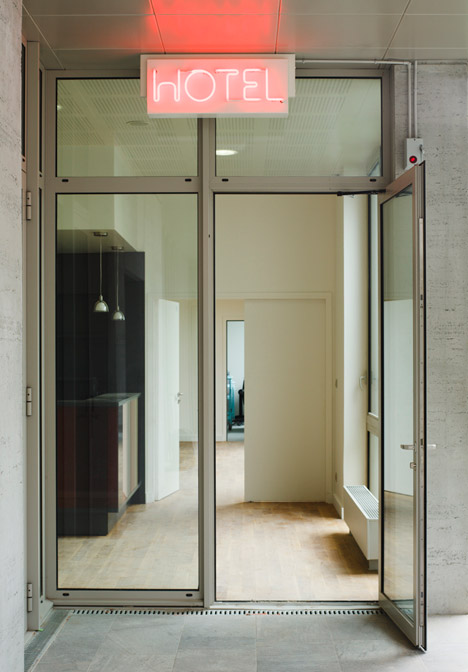
Photography is by Philippe Piron.

