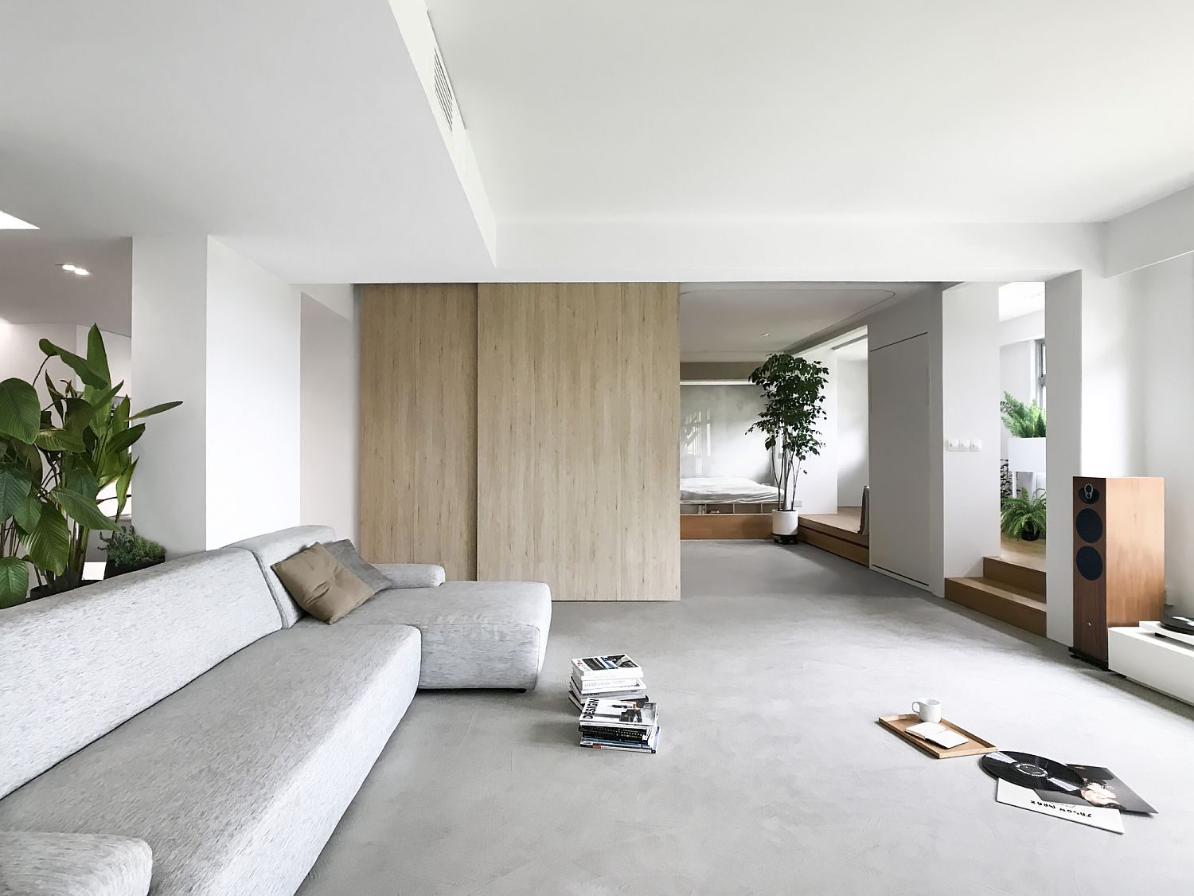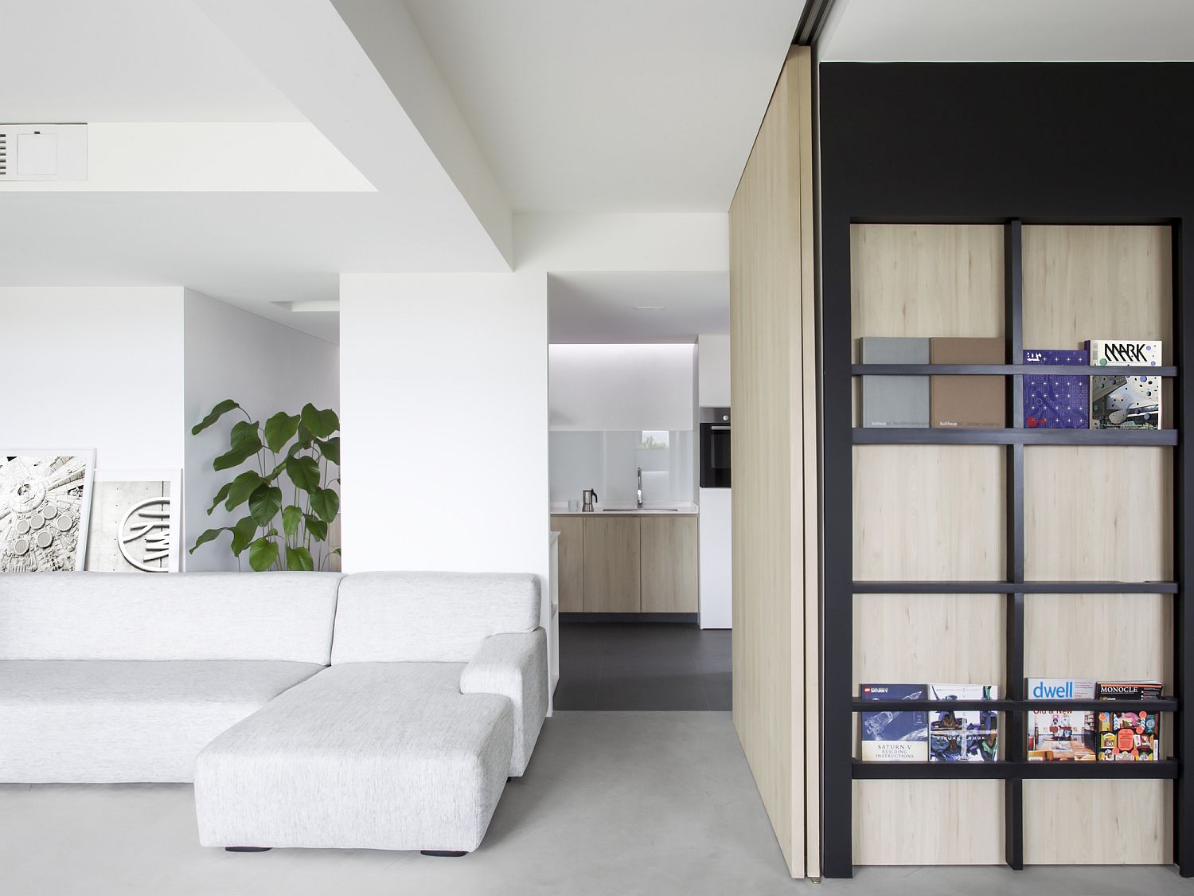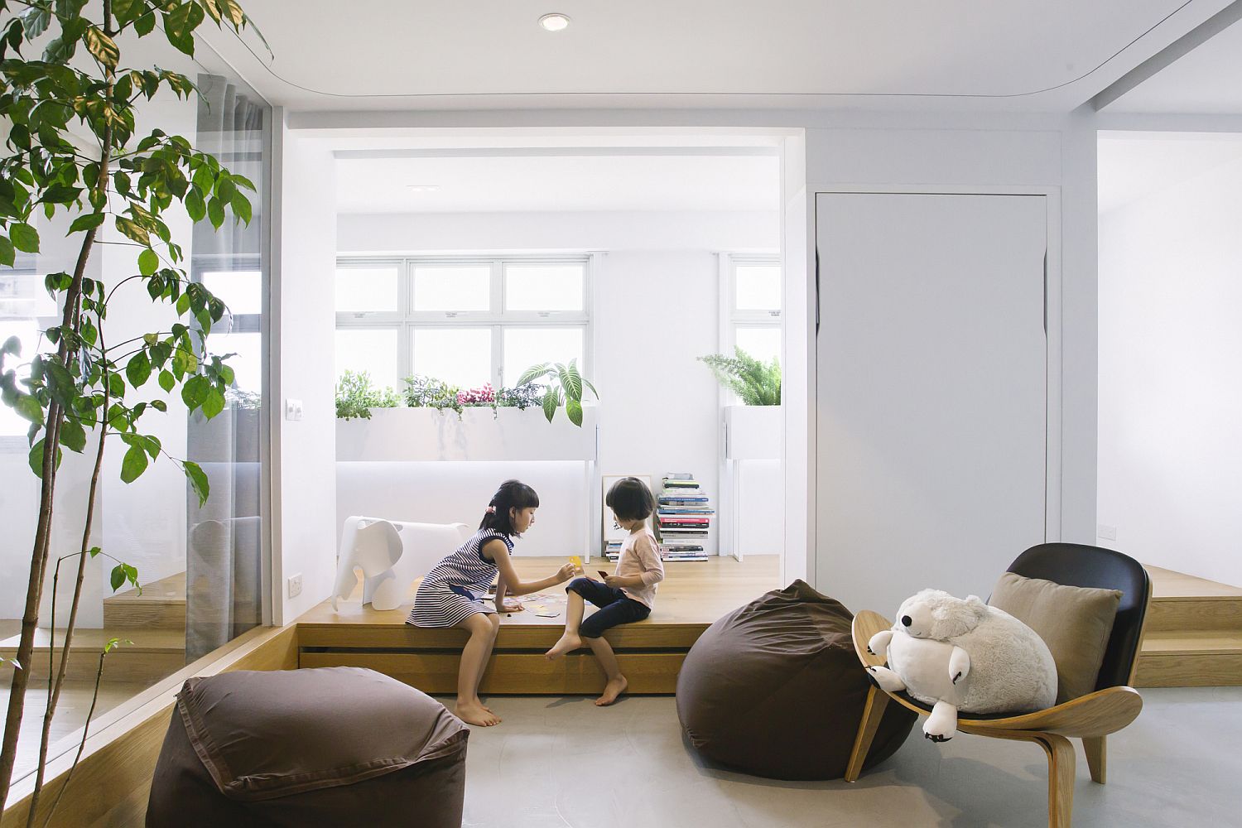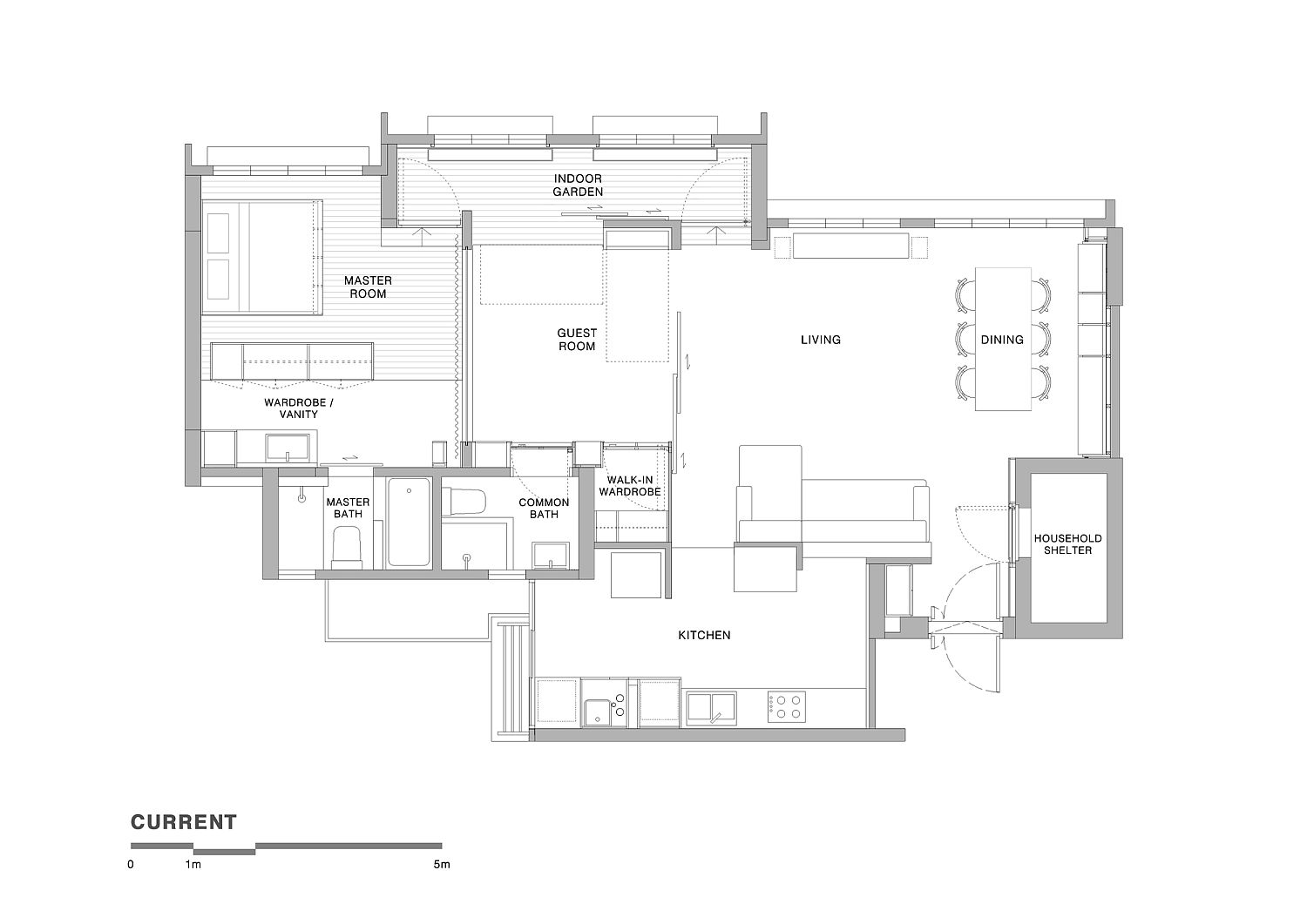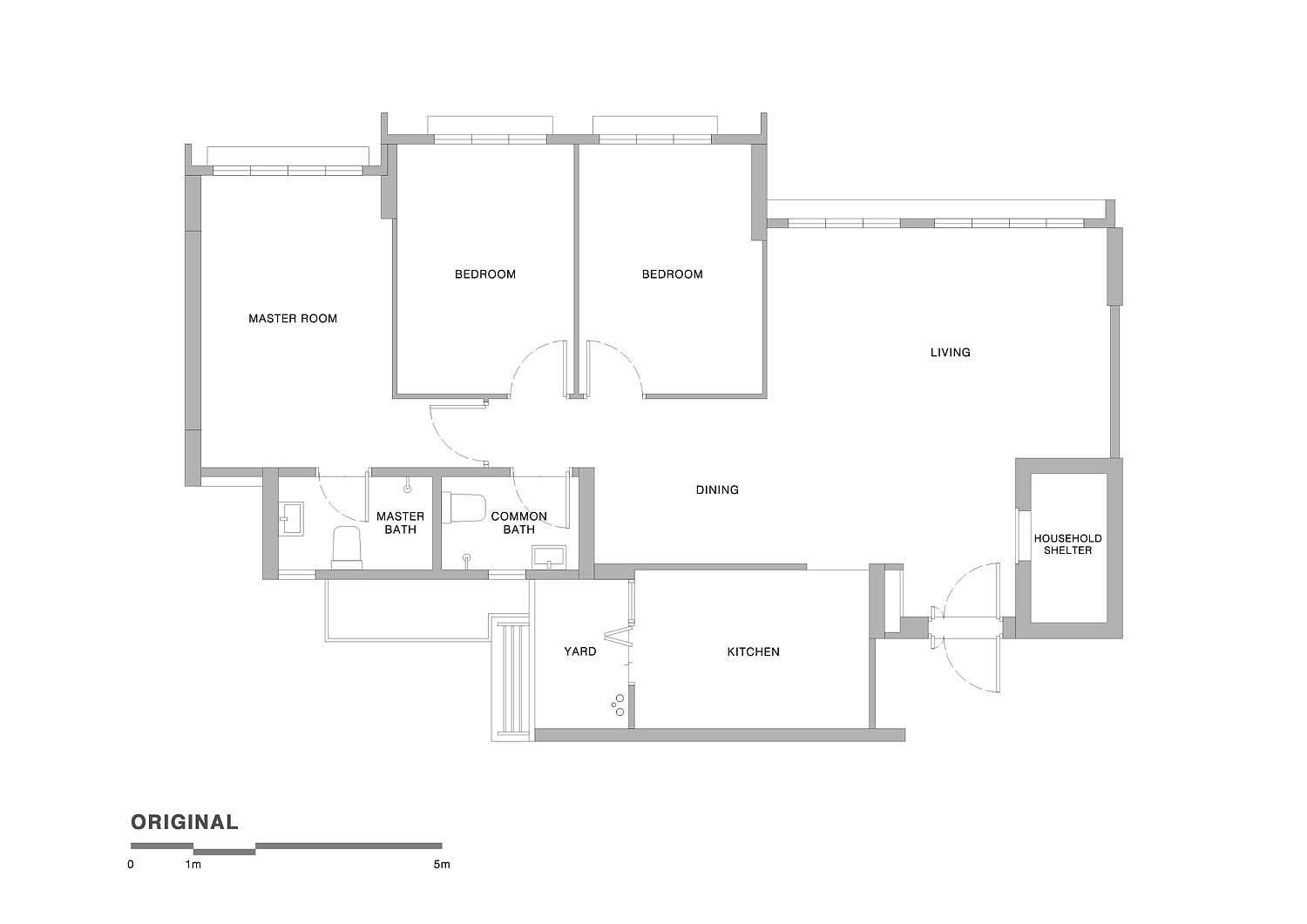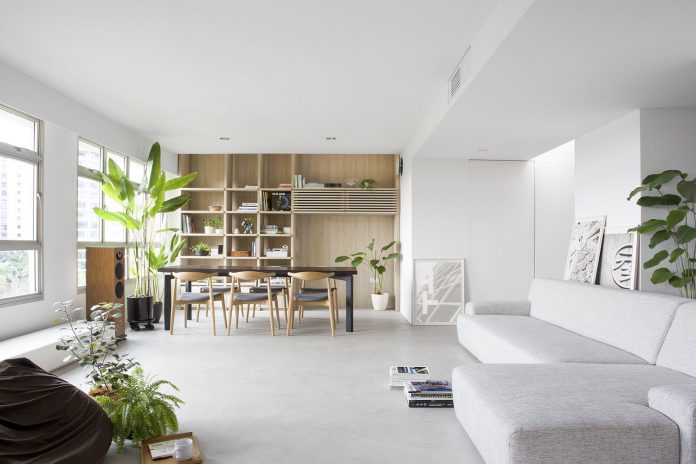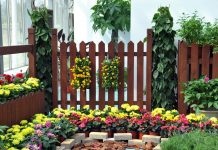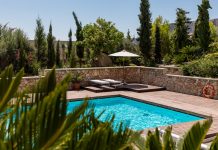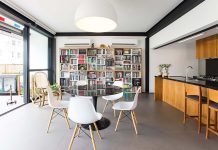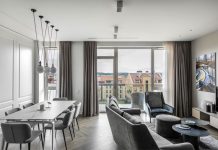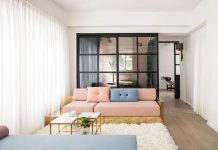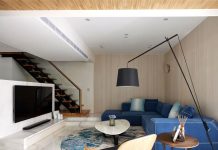Finding space to create a more spacious house within the confines of an urban apartment is a task that feels almost impossible. It is not just about smart, space-savvy solutions that help with keeping away clutter. One also needs to also create visual space that gives the interior the aura of a full-fledged home and Nitton Architects accomplishes this with the House in a Flat as a 110 square meter flat is turned into a beautiful house with few internal partitions and no rigid walls. The renovation focuses both on aesthetics and ergonomics with fluidity between one area and the next as a neutral color scheme creates a soothing backdrop without visual fragmentation.
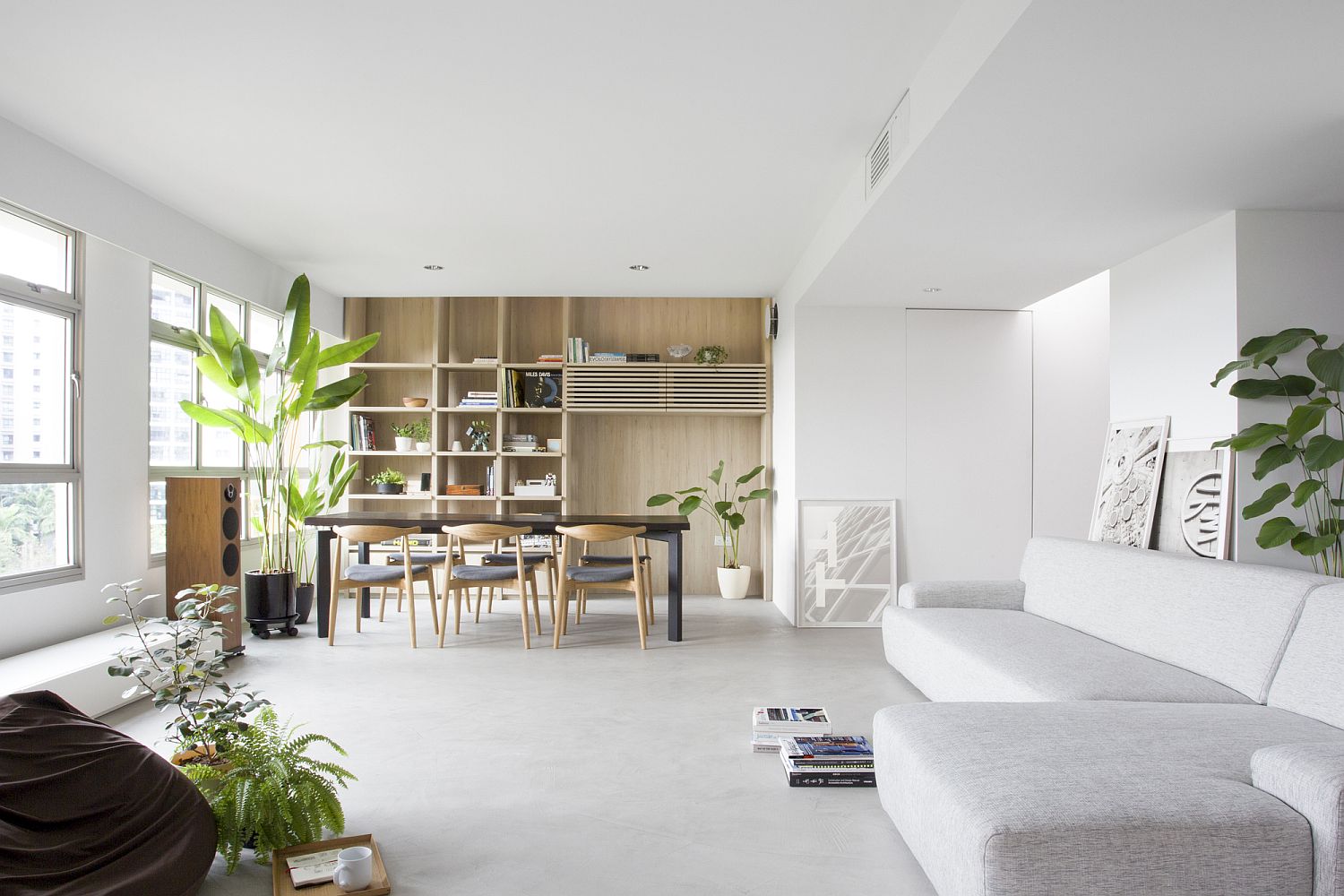
contemporary apartment. Natural light illuminates the space evenly while an indoor garden adds greenery to the setting. The open plan living with dining area and kitchen is connected with the master bedroom using sliding doors and a shutter system, which ensure that there is a careful balance between privacy and a sense of openness. The guest area along with the common bathroom and a walk-in closet provides a flexible, multi-tasking space while pull-out beds and an elevated wooden platform create a lovely play area for kids.
Wooden surfaces throughout the home add another layer of warmth and the transformation feels well and truly complete. In the bustling urban jungle that surrounds it, the apartment feels like a peaceful haven removed from its otherwise cluttered and noisy neighborhood. [Photography: Sweng Lee]
RELATED: Ingenious Plywood Partitions and Drapes Turn Apartment into Workspace
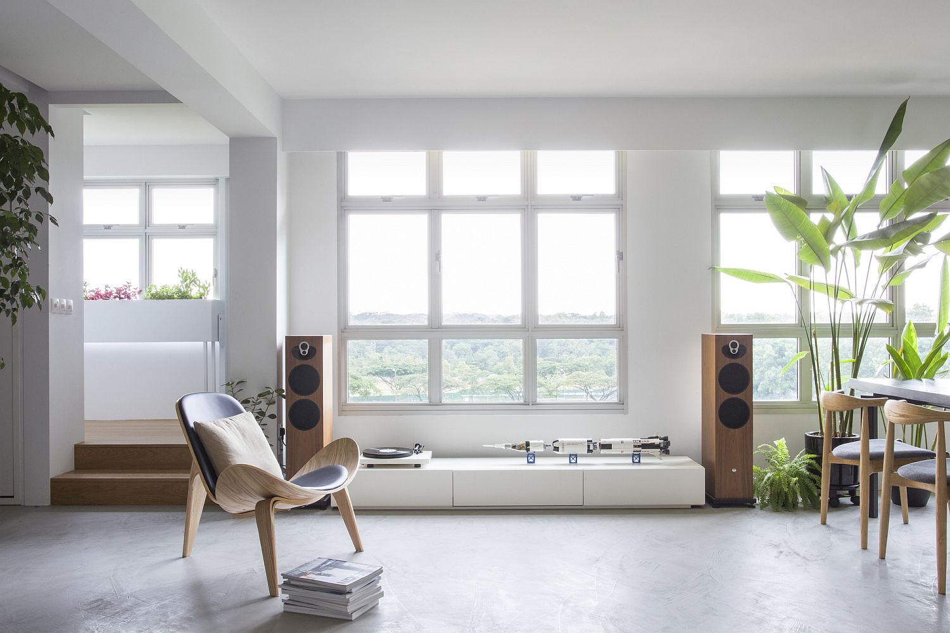
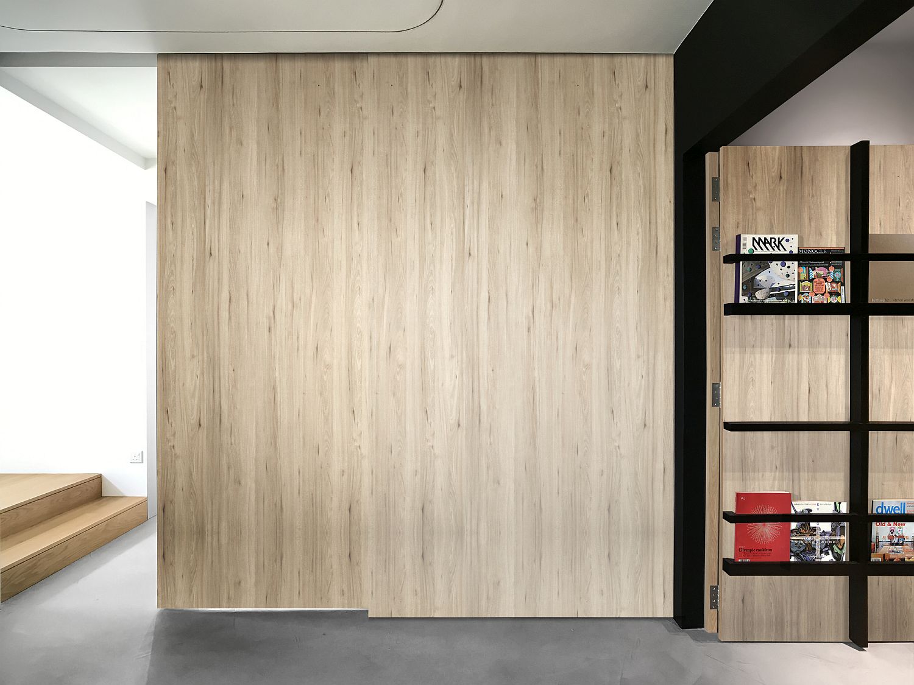
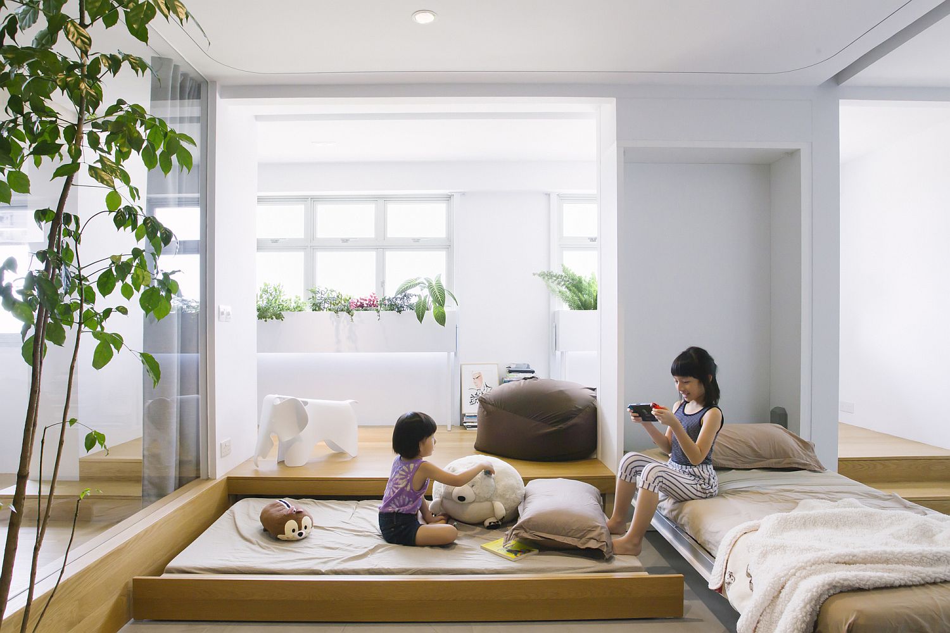
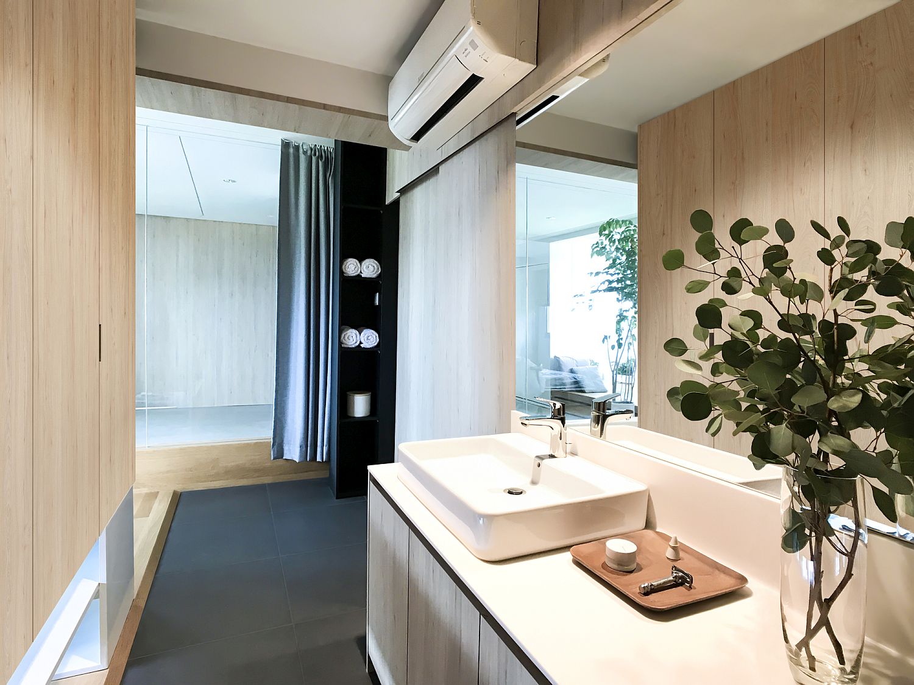
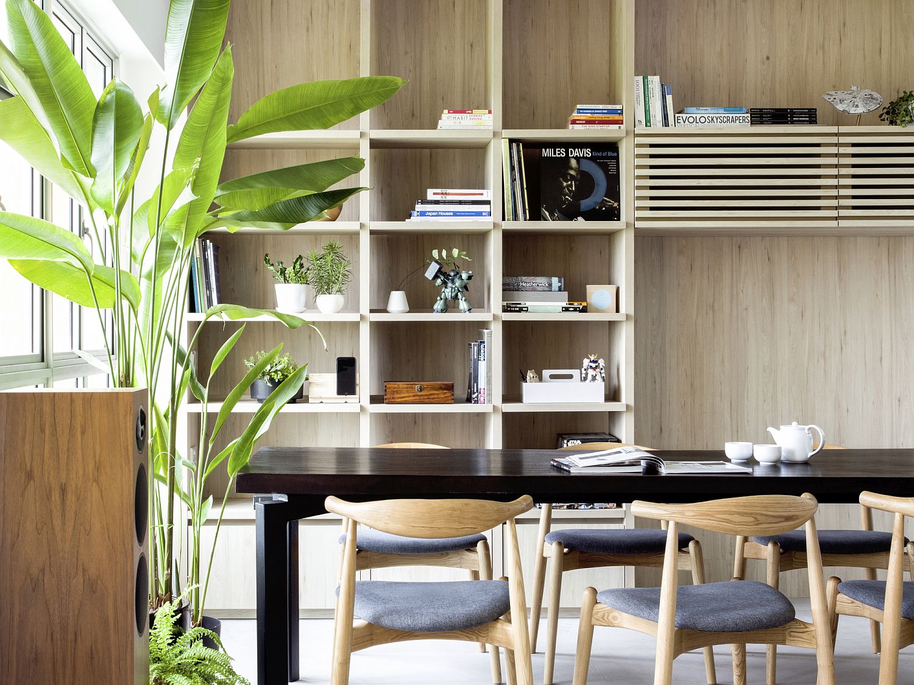
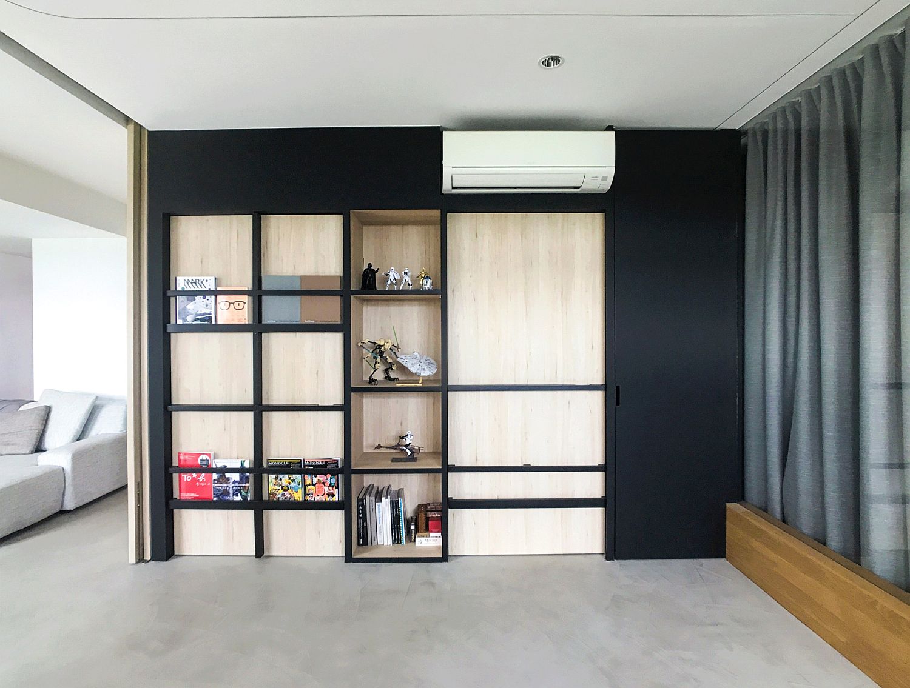
Spatial layering forms a dominant language in the design – space seems to multiply and become enriched when it embraces a spectrum of malleability. The way light interacts with space changes when elements are mobile, and depth of view shifts with the movement. With the sliding partitions and privacy curtains open, the visual depth of space extends throughout the full width of the apartment, animated by light.
RELATED: Sliding Doors and Multi-functional Wall Shape Tiny São Paulo Apartment
