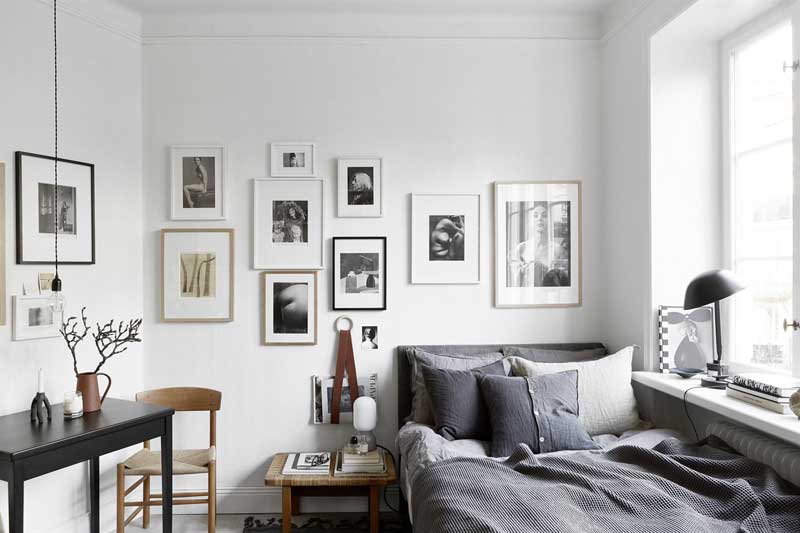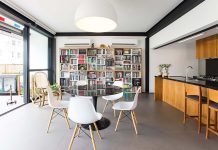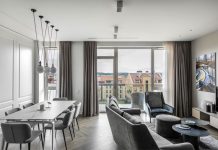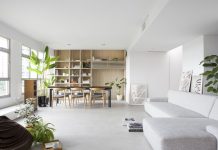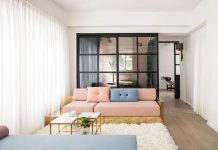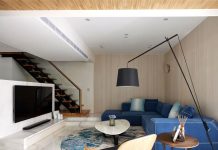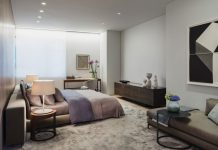Last time I talked here how much I loved My Residence bookazine and one of my favorite interiors from there was definitely a little apartment of Josefin Hååg and her wife. So today when I saw on Josefin’s Instagram feed that their apartment is on sale via Fantastic Frank I immediately clicked over there to see the latest photos of this lovely home.












The whole apartment is only 20 m2, but it is very well planned and every square meter is used to maximum. Large window in combination with white walls and white-washed herringbone floor makes this little space airy and light and let’s it show larger than it actually is. I just love the color palette used – monochrome with some warm brown and neutrals gives this apartment really cozy feel. As Josefin is one really talented stylist it’s no wonder that this space is also styled to perfection! If there was only one thing I could highlight it would be the way how she has displayed art on the walls (I have featured it also in this picture wall inspiration post).
I have shared photos of Josefin’s apartment before here – there have been some changes in decorating and styling since then, both versions look stunning if you ask me!
//photos from Fantastic Frank //
![]()


