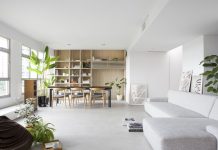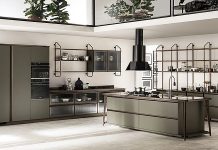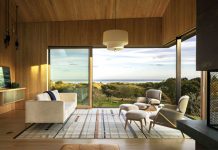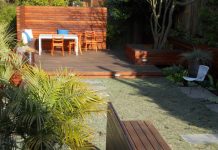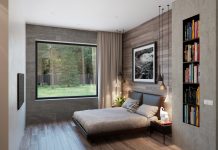May 5, 2015 Home decorating
Behind the metal facade of the Holy Cross House in Montreal, Canada is a spatial complexity. The architects of TBA have created a project that on the one hand reflect the heterogeneous contect and, on the other hand, an eye-catcher is near. The biggest challenge was pulling natural light into the living spaces without its nature to destroy.

The traditional structure of a House with two floors was reversed. This means that the kitchen and the living room on the first floor. This surgery will for that light the spaces where there lived is, can achieve. In addition, the volume was different spaces cut out of the building. In this way there is still more direct sunlight inside the living spaces and privacy is respected.Unique to this detached house is the central courtyard where you can sit outside. A light tunnel created in this way in the middle of the House which also light at the lowest level.

The exterior of the House is made up of metal. This emphasizes the shape of the House rather than the components and details. The architects were looking for a material that could serve as roof covering and wall cladding with a natural color and eventually opted for aluminium. In contrast with the cold metal were the terraces made of warm wood. These emphasize the exterior extensions of the living spaces.

















