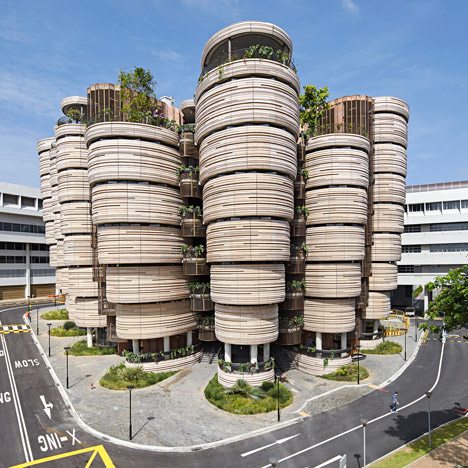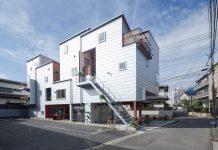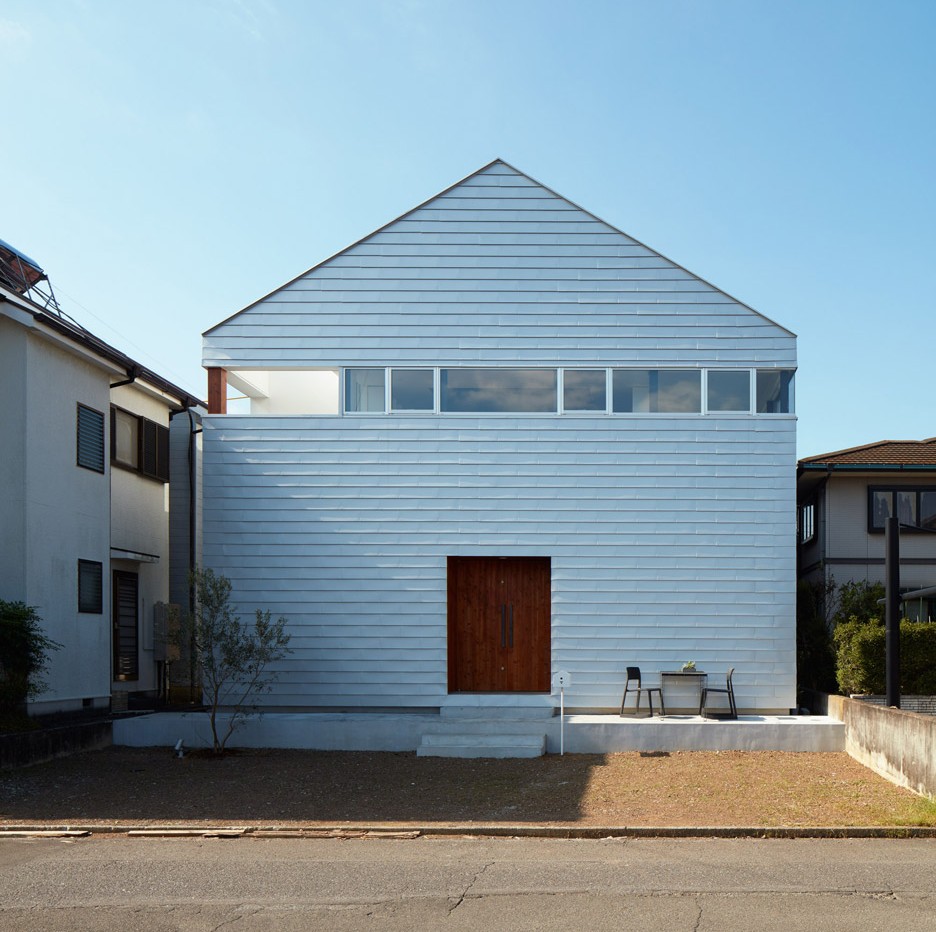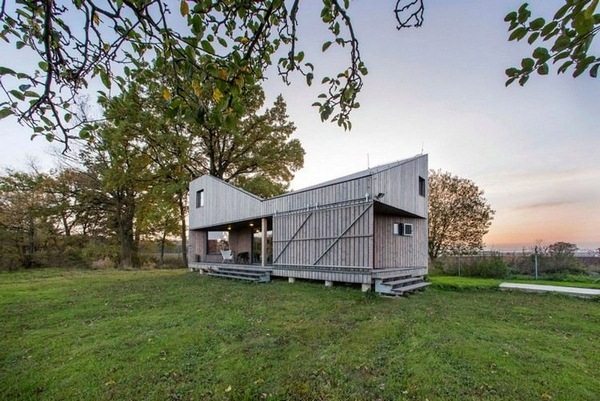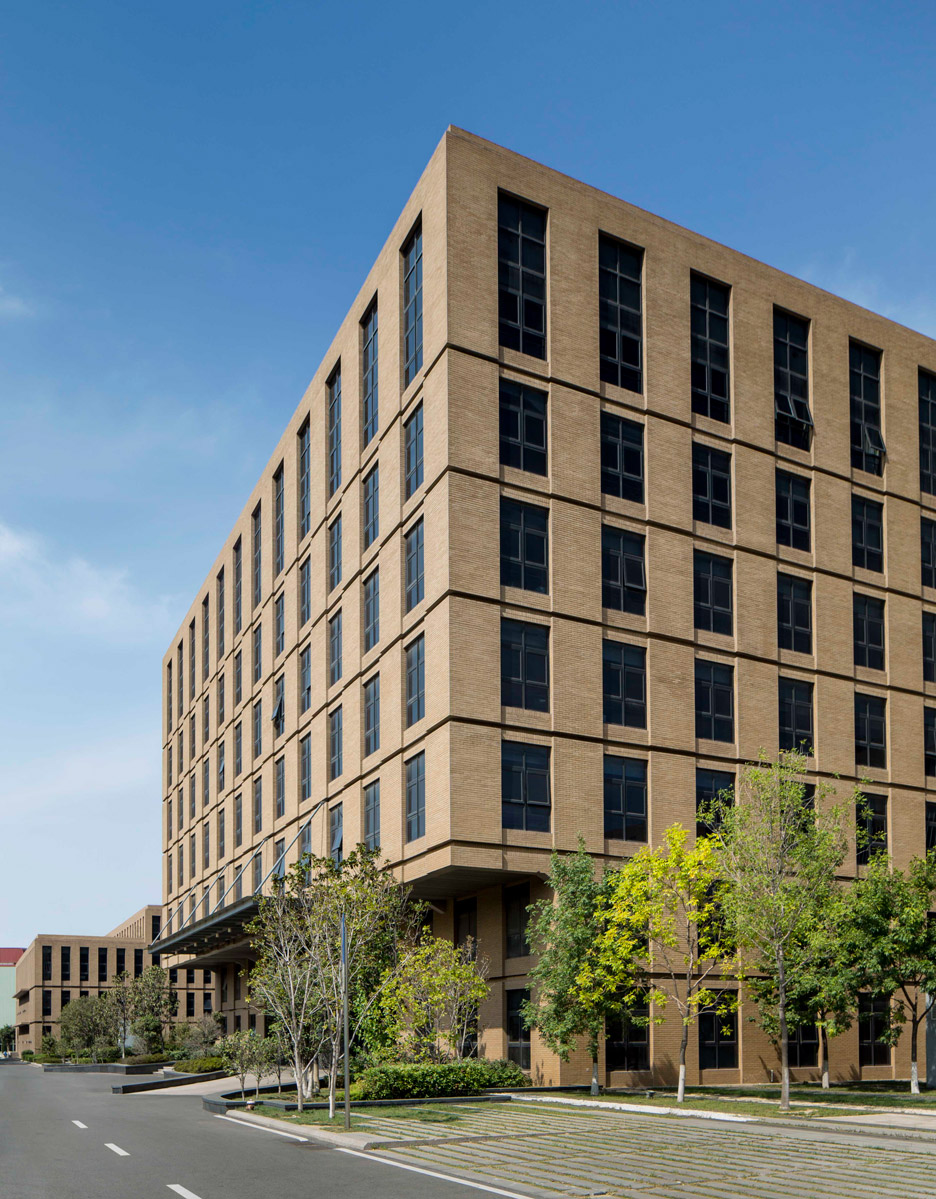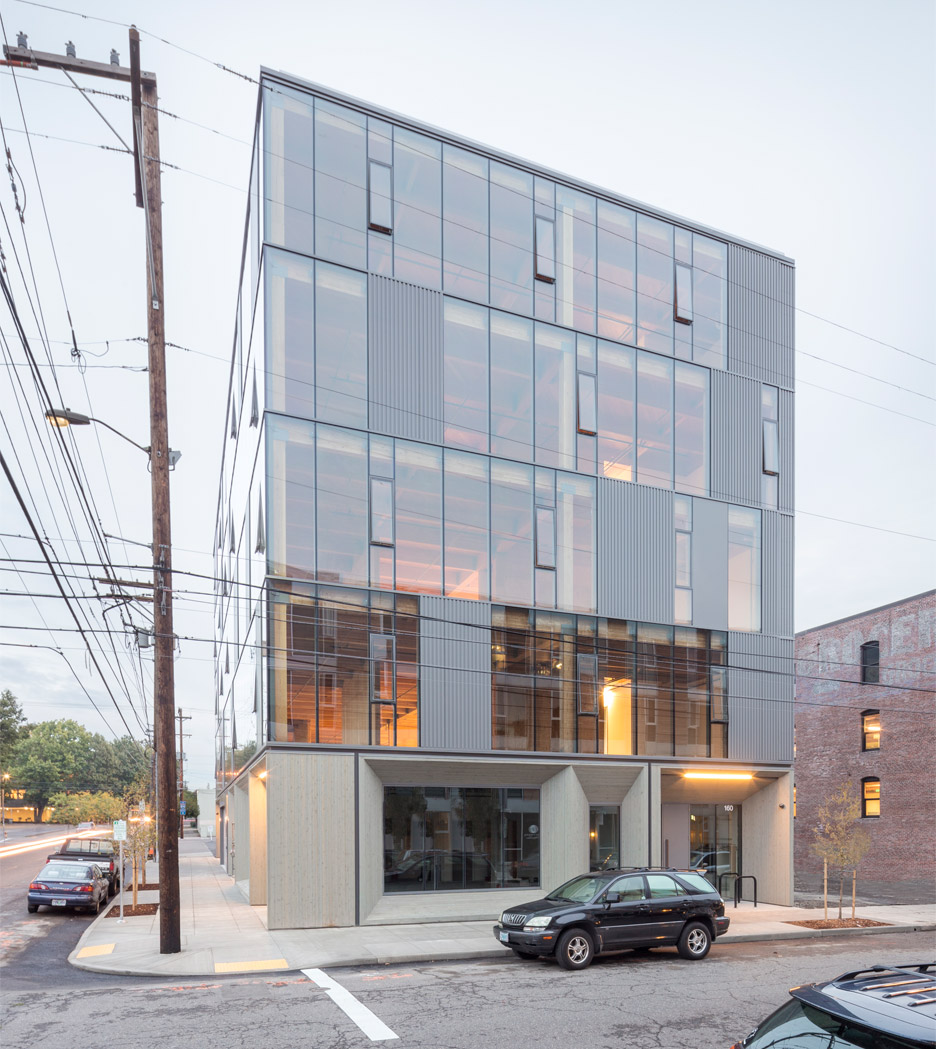Designer Thomas Heatherwick has completed a university building in Singapore made up of 12 towers that resemble giant parsnips .
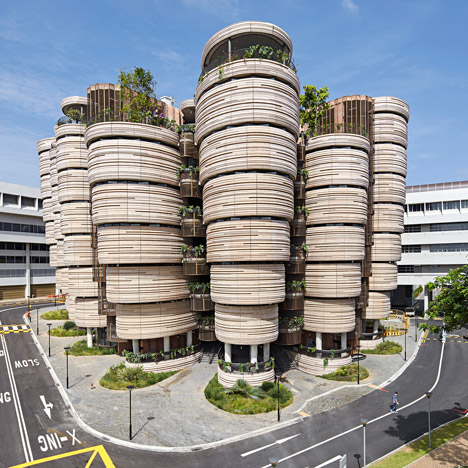
London-based Heatherwick Studio collaborated with local firm CPG Consultants on the Learning Hub, a new eight-storey teaching facility at Nanyang Technological University.
Related story: BIG and Heatherwick unveil “vibrant new neighbourhood” for Google’s California HQ
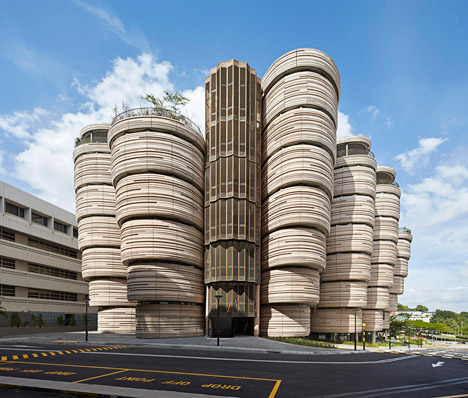
To avoid creating “miles of corridors linking box-like lecture rooms”, the building was designed as a cluster of tapered towers surrounding an expansive atrium. The idea was to combine learning facilities with social spaces including balconies, gardens and open-air corridors, to encourage as many opportunities for staff and student interactions as possible.
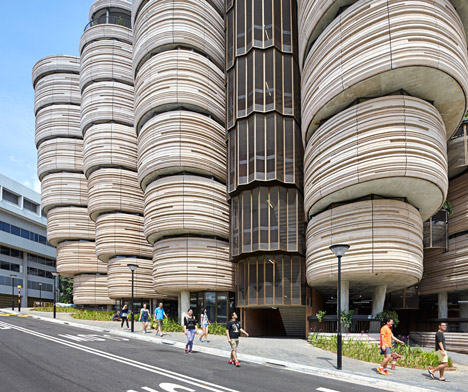
“Heatherwick Studio’s first major new building in Asia has offered us an extraordinary opportunity to rethink the traditional university building,” explained Thomas Heatherwick.
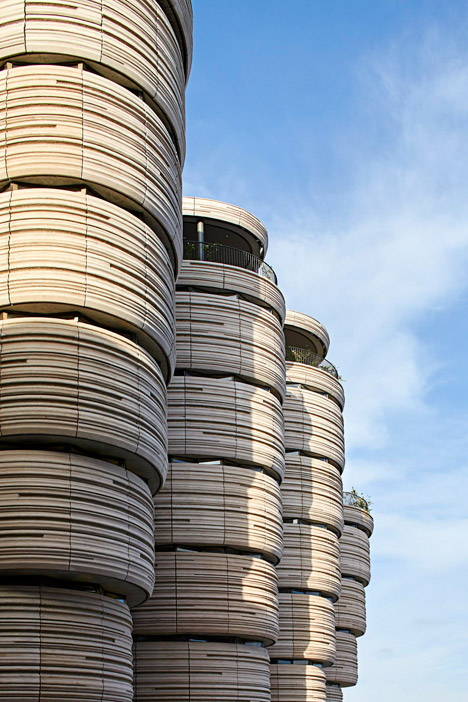
“In the information age the most important commodity on a campus is social space to meet and bump into and learn from each other.”
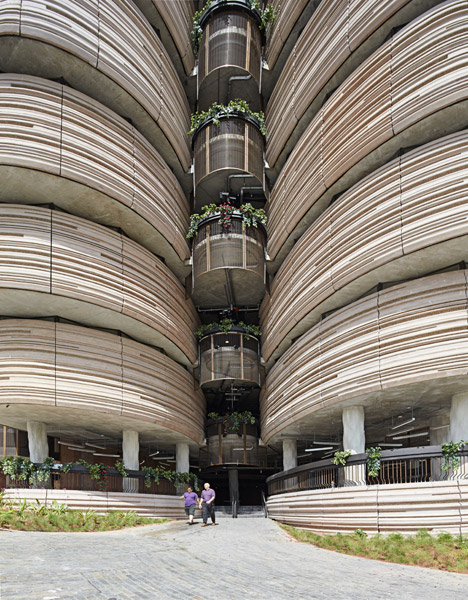
The 12 towers, which each taper inwards towards the base, accommodate a total of 56 oval classrooms. According to the designers, the non-hierarchal round shape – without any corners or obvious fronts or backs – will encourage more collaborative learning.
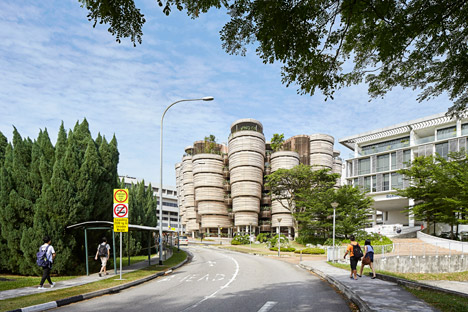
Clad with curved concrete panels, the towers feature irregular horizontal stripes that were created using 10 adjustable silicone moulds. This texture lends each tower the look of a root vegetable, although the designers liken the appearance with wet clay.
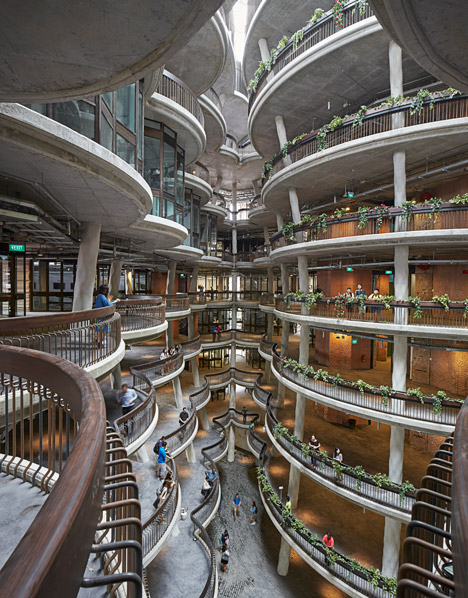
Balconies extend around the inside of the towers and get larger towards the top of the building, offering views into the atrium. This space is naturally ventilated, allowing air to circulate throughout.
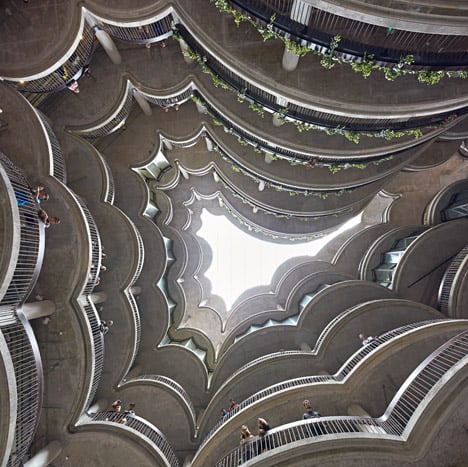
“The Learning Hub is a collection of handmade concrete towers surrounding a central space that brings everyone together, interspersed with nooks, balconies and gardens for informal collaborative learning,” added Heatherwick.
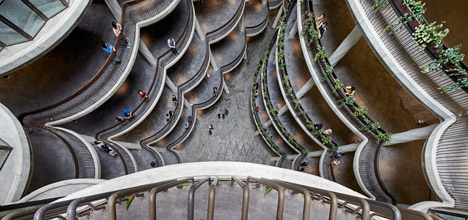
The towers are raised off the ground on 61 angled concrete columns, each featuring an undulating surface texture, and small areas of planting surround many of them.
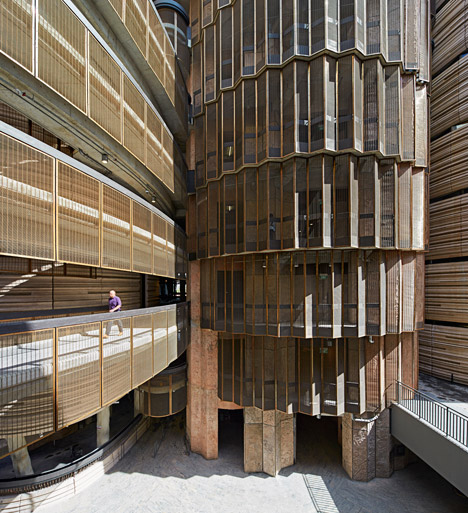
Meanwhile, the concrete walls surrounding the stair and elevator cores slotted between the towers have been embossed with over 700 drawings by illustrator Sara Fanelli, depicting images from science, art and literature.
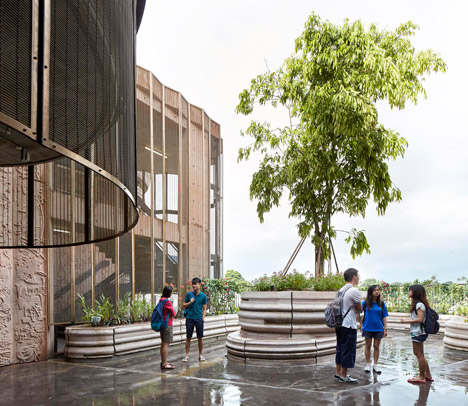
“The new Learning Hub provides an exciting mix of learning, community and recreational spaces for NTU students, professors and researchers from various disciplines to gather and interact,” said NTU Professor Kam Chan Hin.
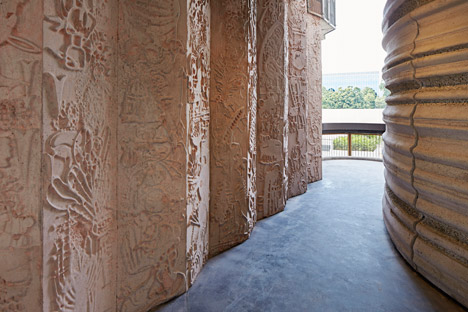
“By bringing people and their ideas together, NTU can spark future innovations and new knowledge that increasingly happen at the intersection of disciplines.”
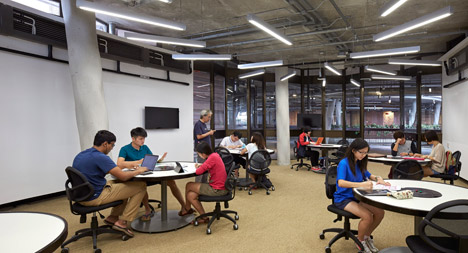
The project forms part of a wider campus redevelopment for Nanyang Technological University which, with over 33,000 students, is one of Singapore’s largest public universities.
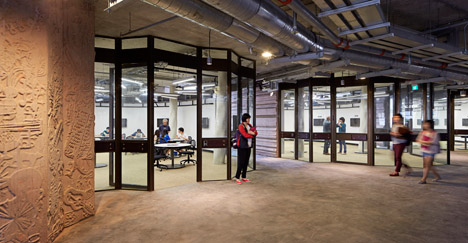
CPG Consultants led the construction of the project, while Heatherwick Studio was responsible for the design. Despite having trained as a product designer, Heatherwick has been taking on more and more architectural projects in recent years.
Dezeen Book of Interviews: Thomas Heatherwick features in our new book, which is on sale now
At the end of 2014 his studio completed a visitor facility for gin brand Bombay Sapphire, and is also currently working with Bjarke Ingels on the new California headquarters for Google.
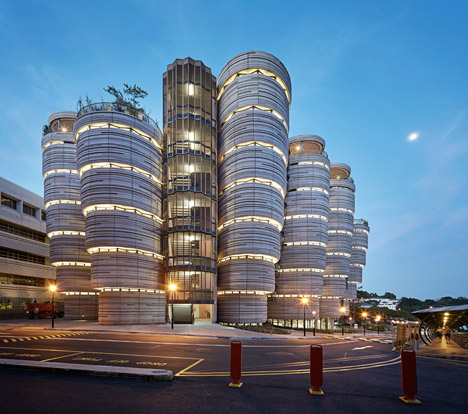
In a 2012 interview with Dezeen’s editor-in-chief Marcus Fairs, he claimed that he approaches all projects in the same way, whether he’s working on a product, a vehicle or a building.
“I’ve never seen these as different disciplines,” he said. “In general, we don’t work in two dimensions. We’re not flat.”
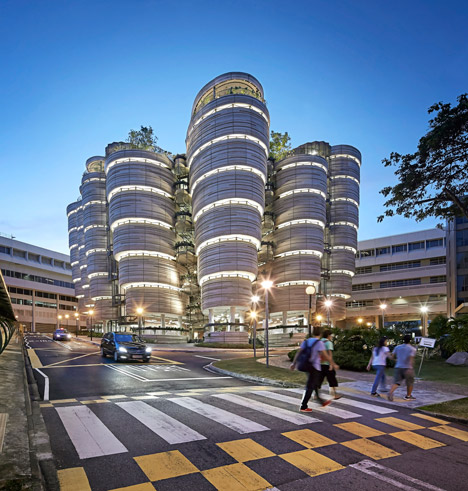
Photography is by Hufton + Crow.
Project credits:
Client: Nanyang Technological University
Lead architect: CPG Consultants (project lead – Vivien Leong)
Design consultant: Heatherwick Studio (project architect – Ole Smith)
Main contractor: Newcon Builders
Sustainability consultants: CPG Consultants
Mechanical & electrical engineers: Bescon Consulting Engineers
Civil & structural engineers: TYLin International
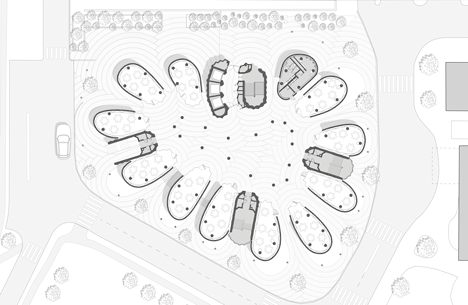 Site plan
Site plan  Level four plan
Level four plan  Level eight plan Dezeen
Level eight plan Dezeen

