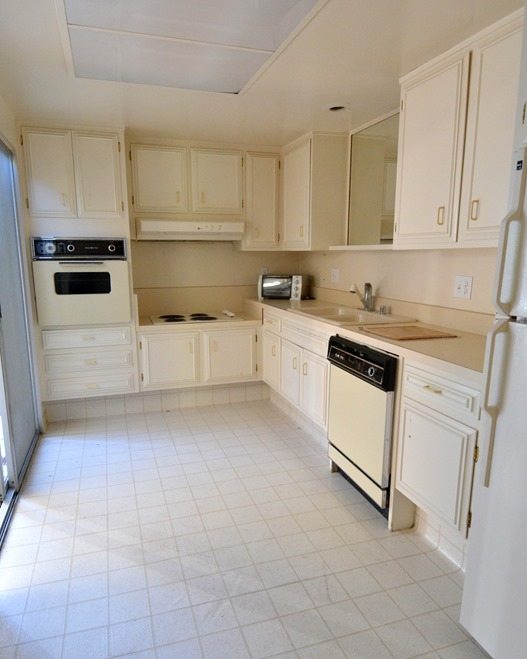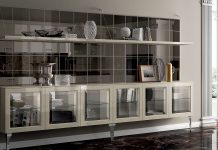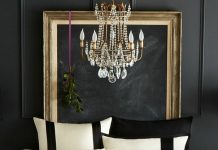What a weekend! With the help of some volunteers, many of them teens from the local high school, on Saturday we were able to paint 2,200 square feet of walls and ceilings for the work clothes closet project. I spent my weekend evening hours enjoying each and every inning of the World Series games, it continues on Tuesday, c’mon Giants!
Last week, we made some final decisions on Grandma’s kitchen remodel and placed orders on cabinets, tile, and fixtures. Our goal is to keep costs down and make timeless choices for finishes and fixtures, especially since this kitchen remodel is for resale.
Our first step was to evaluate whether we should replace or reface the kitchen cabinets, we went back and forth, and discovered it was more convenient but more costly to reface the cabinets, which was initially appealing because it meant repurposing the old frames but we were limited by finish choices and deterred by the cost for just a cabinet facelift (over \$12,000!). In the end, we decided to replace the cabinets instead of reface them, especially because new cabinets include modern amenities like lazy Susan corners and soft close drawers and with a promotional discount they fit our budget.
Kitchens require a lot of thought but eventually you’ve just got to make a decision, trust your gut, and go with it so that’s what I did! Here’s a reminder of what the kitchen looks like now, the cabinets are 40 years old and the appliances are decades old too. All the cabinets and the flooring will be removed in the next two weeks.
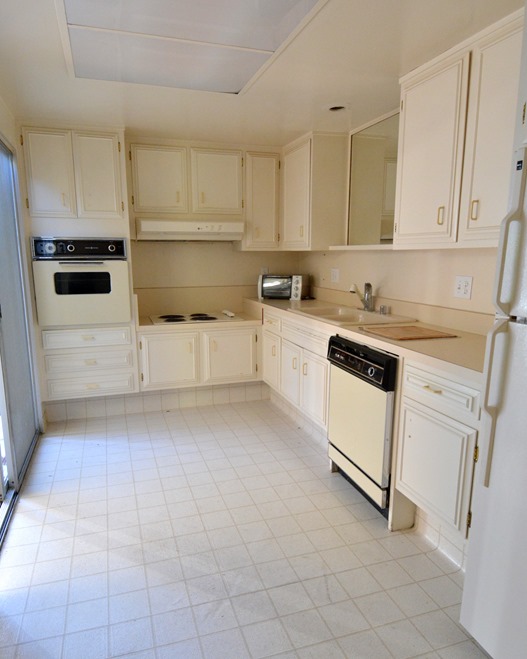
Matt met with a few neighbors with the same floor plan about their kitchens and also a contractor who has remodeled over a dozen of the same in this retirement community. He toured a few upgraded kitchens with the same layout, here’s an example of one recently renovated with all wood cabinets.
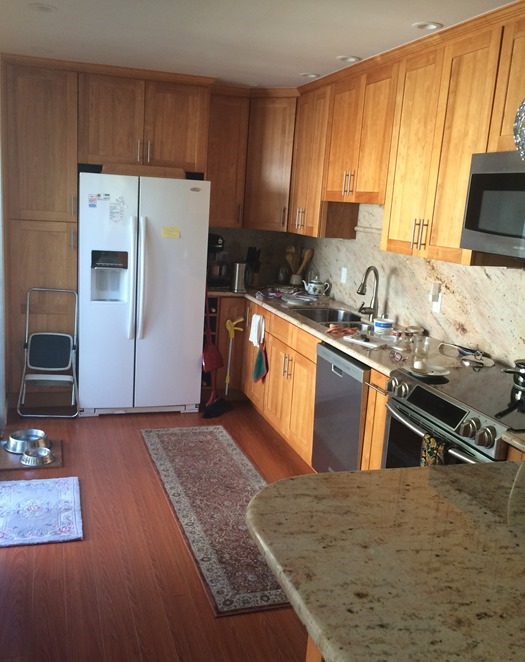
In this kitchen, they moved the refrigerator and pantry to the far wall which we’re not doing. We’re keeping the same layout for appliances, I prefer the range as a focal point on that far wall and the fridge/pantry on the far right side of the kitchen (see sketch below). Also I think the recessed lights should be more centered, but the thing we really liked was how the contractor raised the ceiling and took down the wall between the family room and kitchen (bottom right of above photo) and created a peninsula, so we decided to do that too so the kitchen is open to the family room.
We discovered that all the electrical panels and outlets need to be upgraded so with that in mind, we opted for a range instead of a cooktop/wall oven combo to create more counter space. This is the latest cabinet plan for the range wall with closed cabinet storage above, the bottom plan shows how we tweaked it a little more to include a cookie tray cabinet to the right of the range.
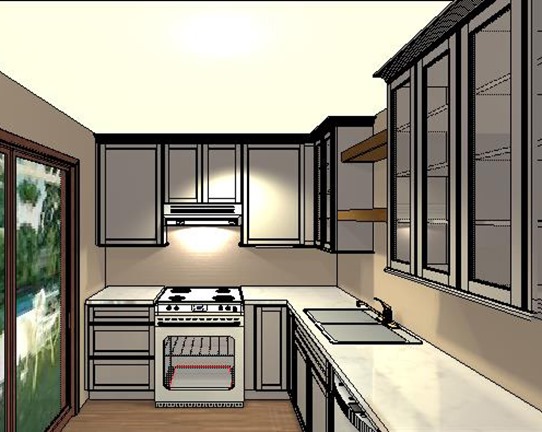
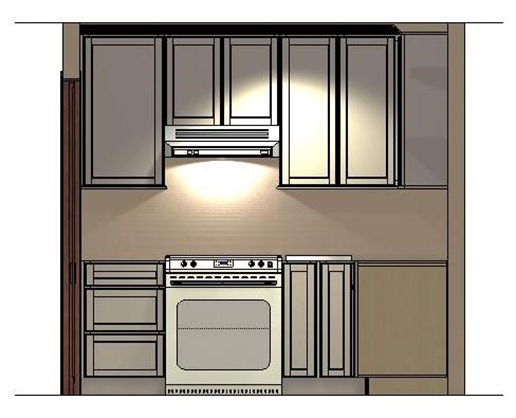
Replacing the cabinets meant I had to go shopping for new ones, I considered IKEA but since I’ve worked with my local Home Depot’s kitchen designer before with great success for our previous COTS projects (this kitchen and this kitchen) it was an easy decision to work with Christine again and we met several times.
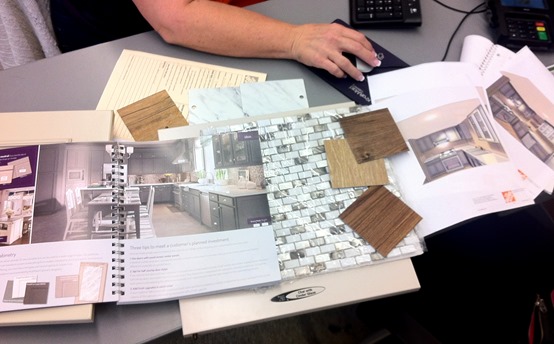
I love designing with someone who will sit with you for hours and discuss with you about choices and finishes, suggest half a dozen different layouts, and not get upset when you say “Okay let’s go back to the original plan.” Which totally happened. 🙂
With this kitchen, I purposefully chose a neutral palette; I’m mixing warm wood tones with cool chrome fixtures and a marble lookalike laminate countertop. I’m going for contemporary but not cold, modern but not trendy, mixing pale gray, white, and wood tones.
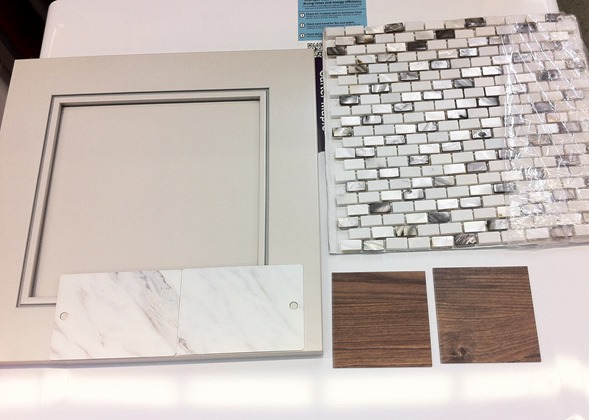
I agonized over the cabinets at first, I really liked a wood and white mix I mentioned here but with the simple layout of this L shaped kitchen I decided to add dark and light contrast between the wood vinyl plank flooring and white marble lookalike countertops instead.
The backsplash is Jeffrey Court (source below) combining pieces of glass and shell and some iridescent dark tones too, it’s so pretty in person and will add an elegant touch.
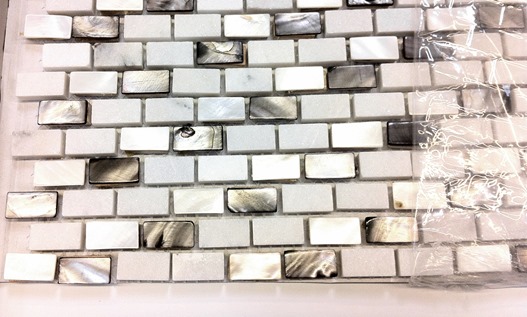
The cabinets will be a shaker style in the new Chai color by Kraftmaid but with no glaze. The hue is very close to Martha’s Sharkey Gray but a hint warmer. Taupe and gray are a sophisticated and a warmer neutral than white and a kitchen cabinet finish that is here to stay. I love a white kitchen but want to try something different in here especially with white countertops and a mostly white backsplash. Here’s a look at the old kitchen cabinets now.
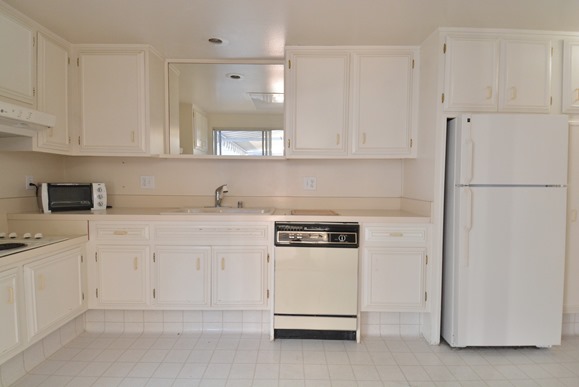
The new sink/refrigerator wall will include a tall pantry and a refrigerator cabinet with a panel to hide the gap (not shown) so we can reuse the existing shorter refrigerator but it allows for a future homeowner to purchase a taller one if they wish. The tile will go up to the ceiling behind the wood shelves which are the same stain as the vinyl plank floor. The opened up wall will connect the family room to the kitchen with a peninsula with a countertop (not shown) and counter height stools on the other side. We’re also adding glass front upper cabinets to this wall.
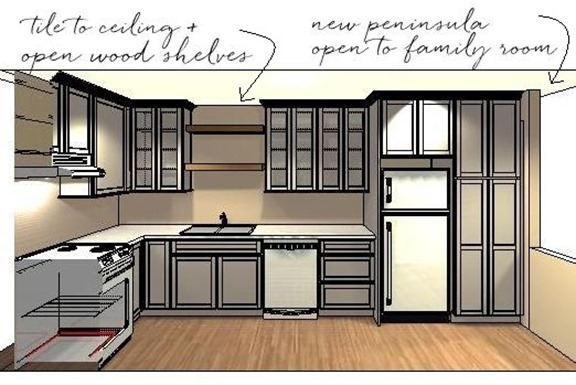
We’re purchasing a new white hood, dishwasher, and range, I love the double ovens they fit inside a standard size range now, my sister in law has one and loves it. Below are the links to the products were using for this project.
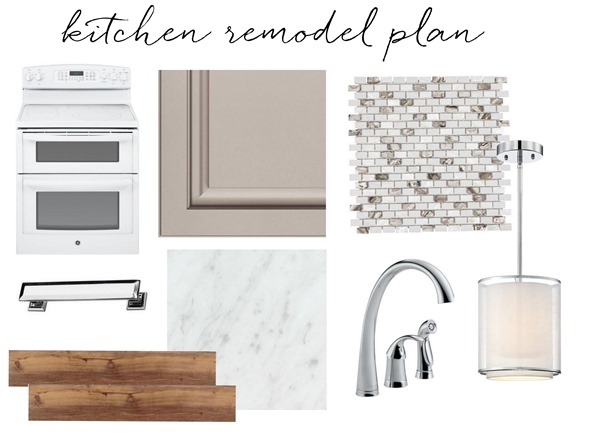
double oven range / chai painted cabinets / mosaic backsplash / polished chrome pulls / vinyl plank flooring / marble laminate / polished chrome faucet / chrome pendants over peninsula
I watched the Home Depot crew and their method for installing a vinyl plank floor last Friday so I feel we can tackle it ourselves after the cabinets are installed in a few weeks. This kitchen won’t be finished until December but we’re excited that the remodel is underway, and I can’t wait to share the final reveal! …
…
Grandma’s Kitchen Remodel: Cabinets + Fixtures is a post from Centsational Girl Republishing this article in full or in part is a violation of copyright law. © 2009-2014, all rights reserved.
The post Grandma’s Kitchen Remodel: Cabinets + Fixtures

