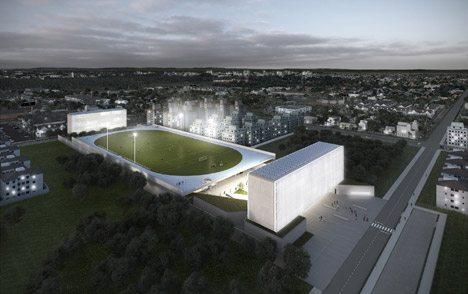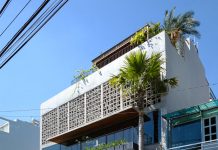News: Brazilian studio OSPA has won a competition to design a sports education campus in Porto Alegre, with a proposal that includes a floating football pitch .
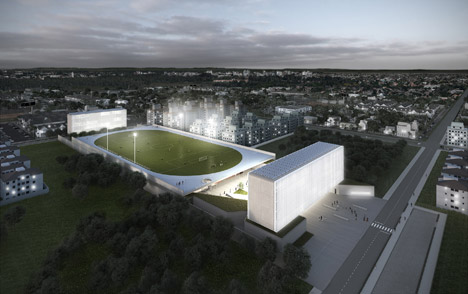
OSPA Architecture and Urbanism’s “two-faced” design was selected as the winner of a national competition to design the new Campus Igara for the Health Sciences Federal University of Porto Alegre (UFCSPA), in the Canoas area of the city.
Related story: Herzog & de Meuron completes Arena do Morro gymnasium in Brazil
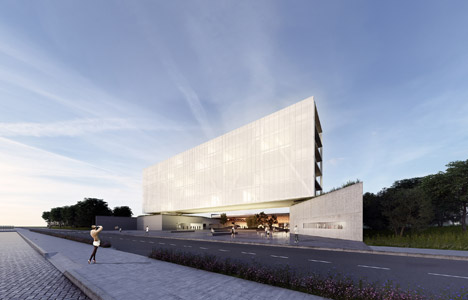
The 25,000-square-metre campus will house classrooms, offices and other university facilities within a pair of high-rise blocks at the two ends of the site. Between these, the architects propose a series of basketball courts sheltered beneath an elevated football pitch.
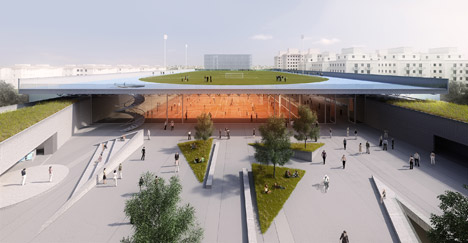
“More than a public institution, a public space. This is the premise and guiding goal for the development of the new campus of UFCSPA,” said OSPA in a statement.
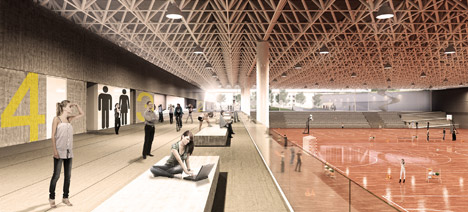
“The program develops within the natural extension of the sidewalk,” said the team. “The open space articulates the campus’ functions far beyond the academic activities. The independent access also encourages diversity of users. “
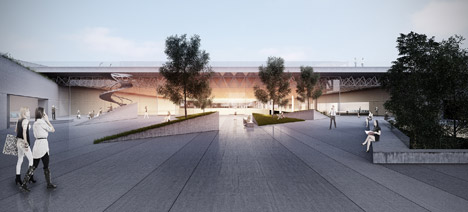
The campus will be built in two phases, using a framework that combines steel and concrete elements. Students will move to the campus after the completion of stage one, so the architects have developed a strategy that will allow study and construction to take place simultaneously.
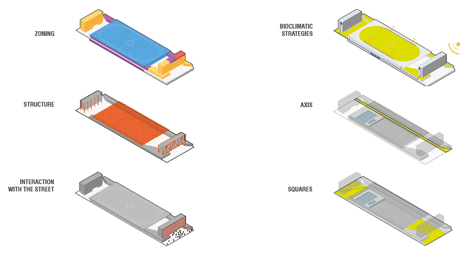 Concept diagram –
Concept diagram –
“A project can not stop or even detrimentally interfere in the routine of the campus,” said the team. “Possibly excluding some architects and engineers, no one wants to study at a construction site.”
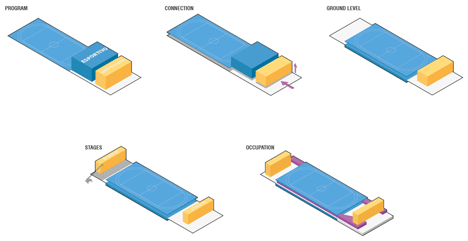 Phasing diagram –
Phasing diagram –
The buildings will be orientated to lower thermal load whilst allowing plenty of natural light and ventilation through the interiors. Wherever possible, staircases will be selected over elevators to encourage student interaction.
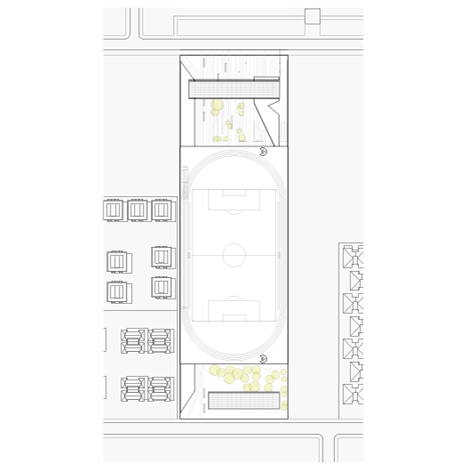 Site plan
Site plan 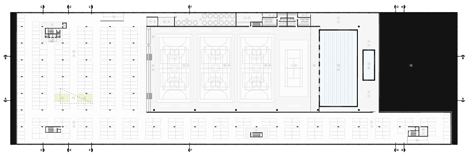 Underground floor plan –
Underground floor plan – 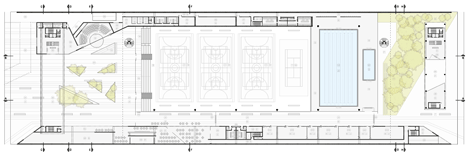 Ground floor plan
Ground floor plan 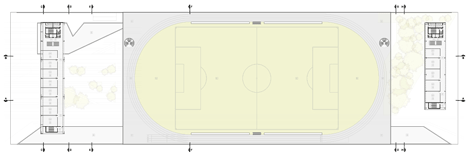 Third floor plan – click for larger
Third floor plan – click for larger 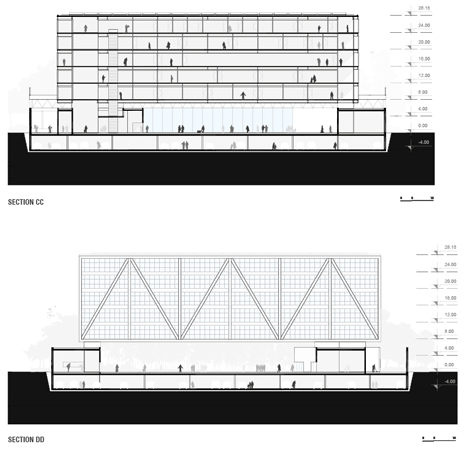 Cross sections
Cross sections 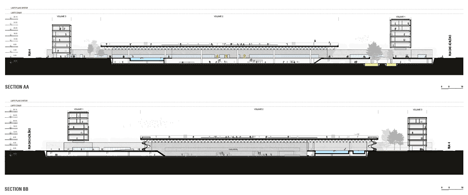 Long sections
Long sections
Dezeen

