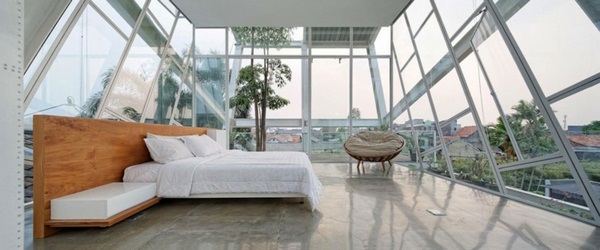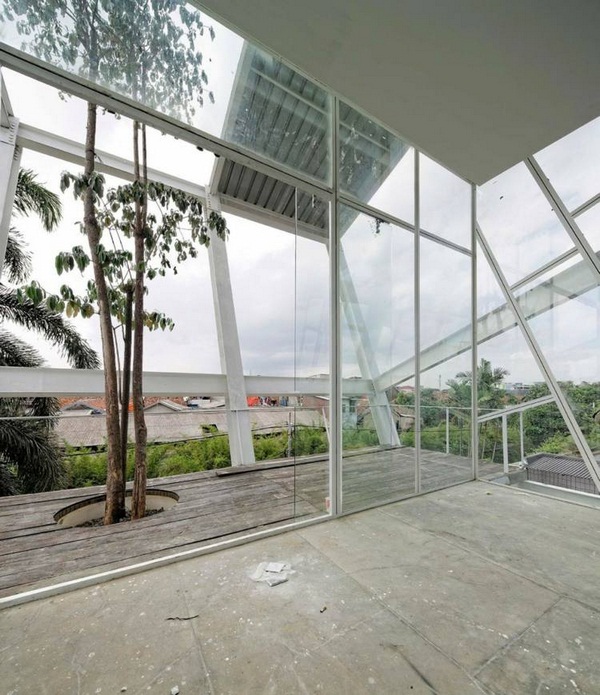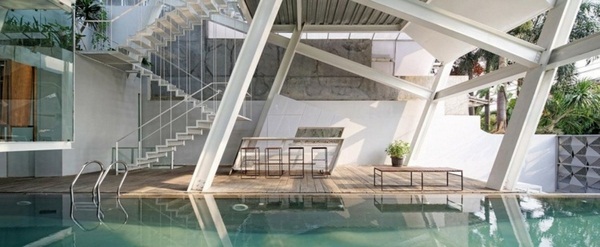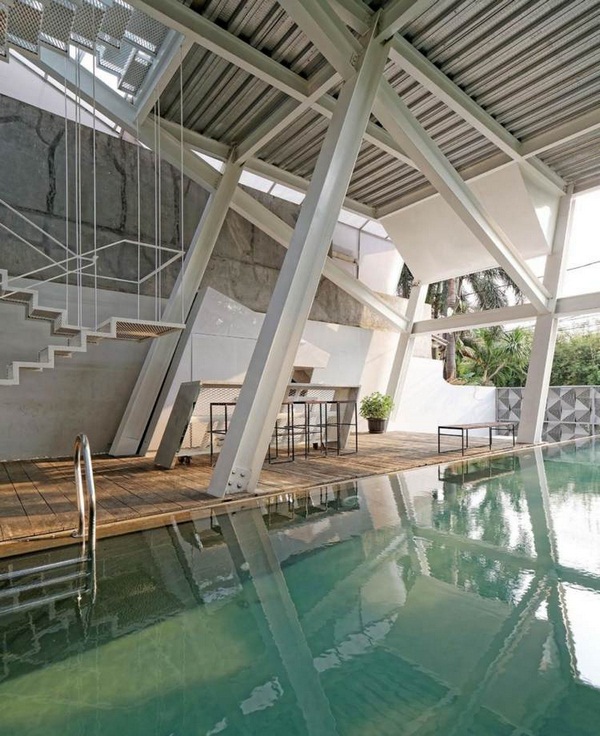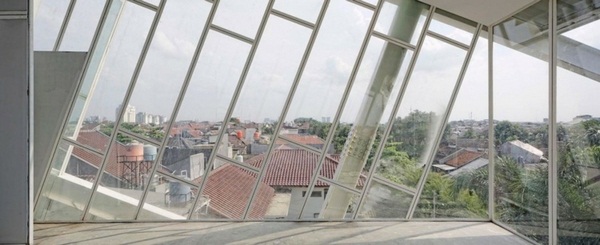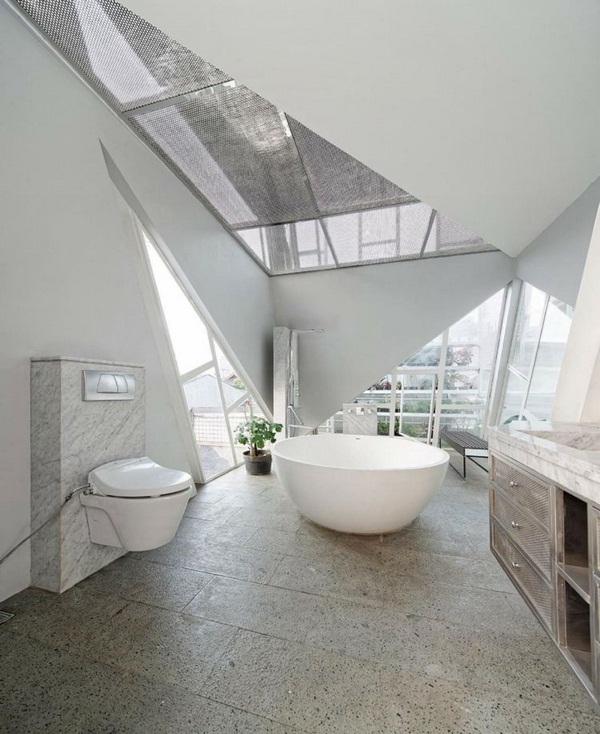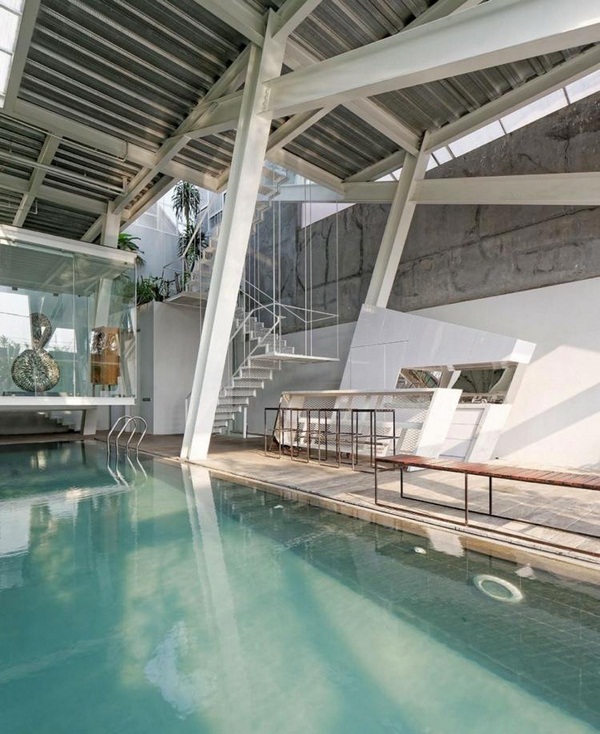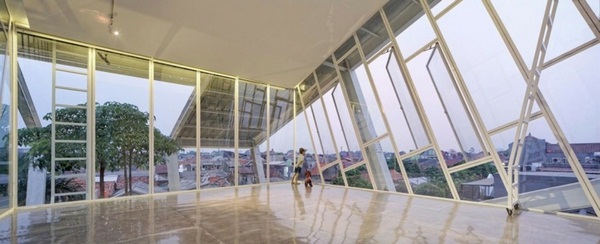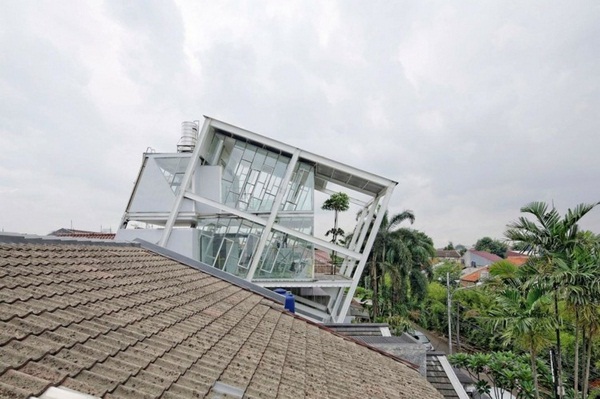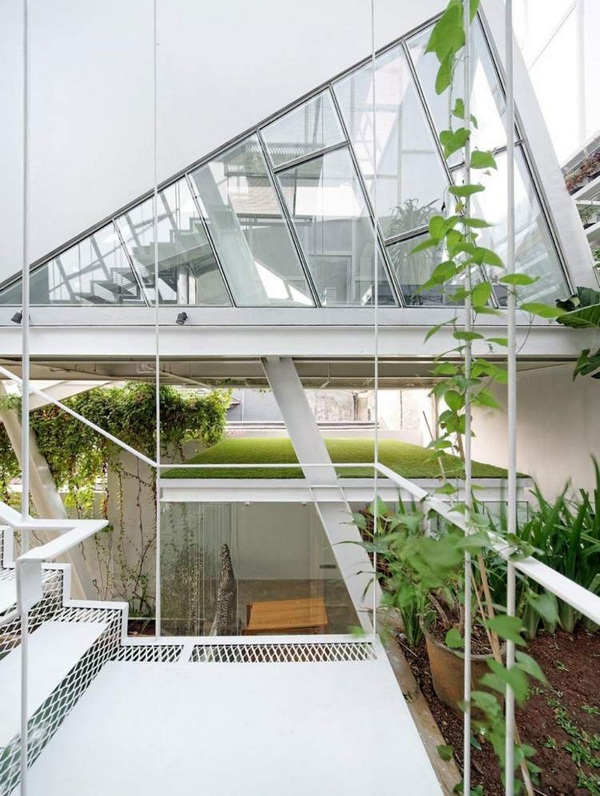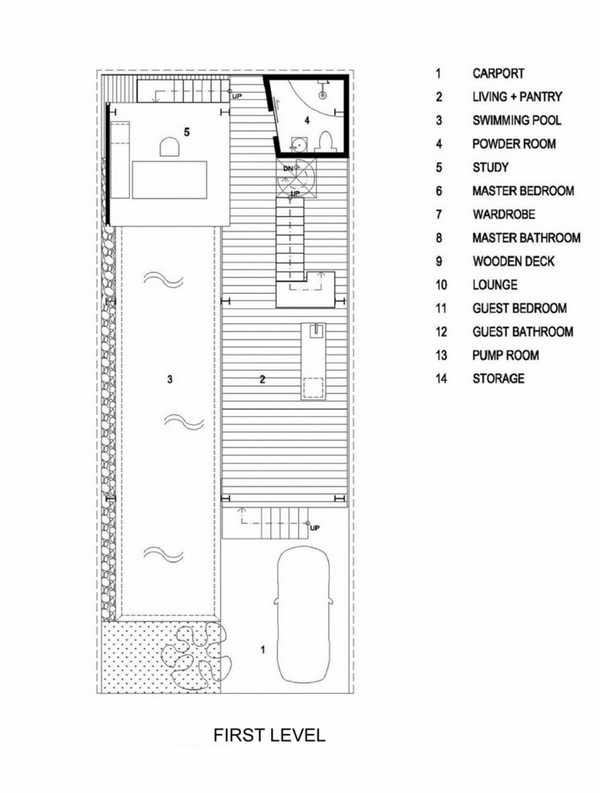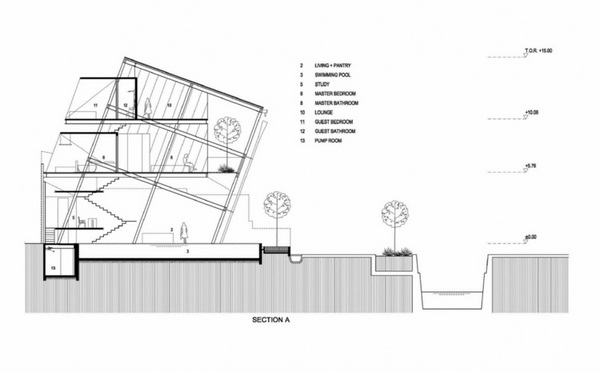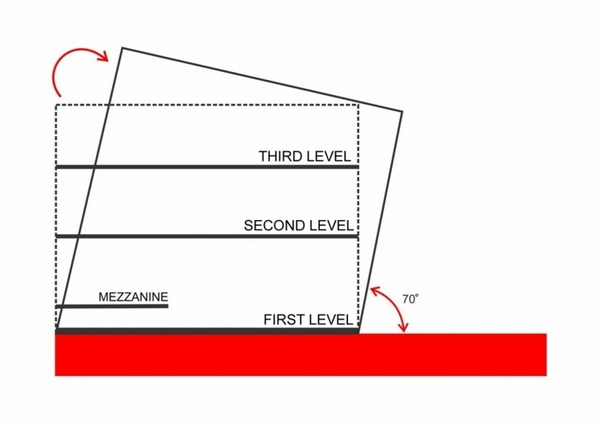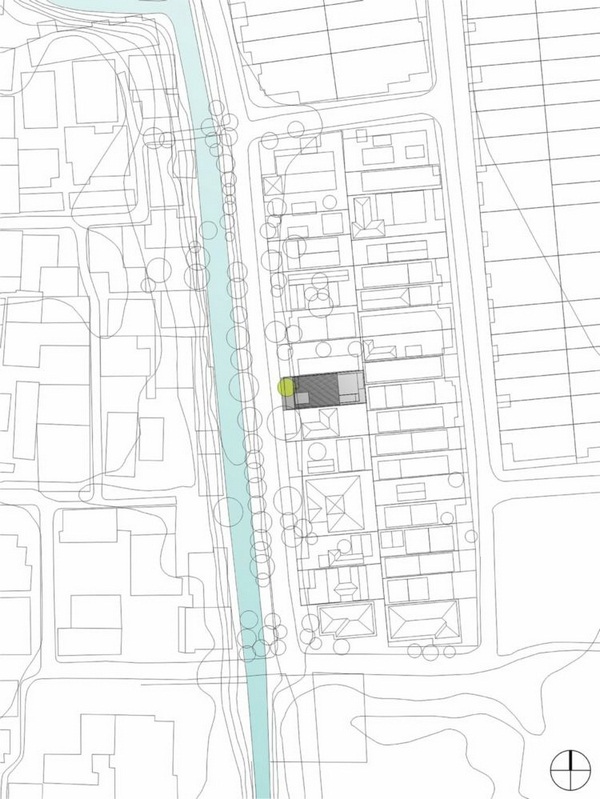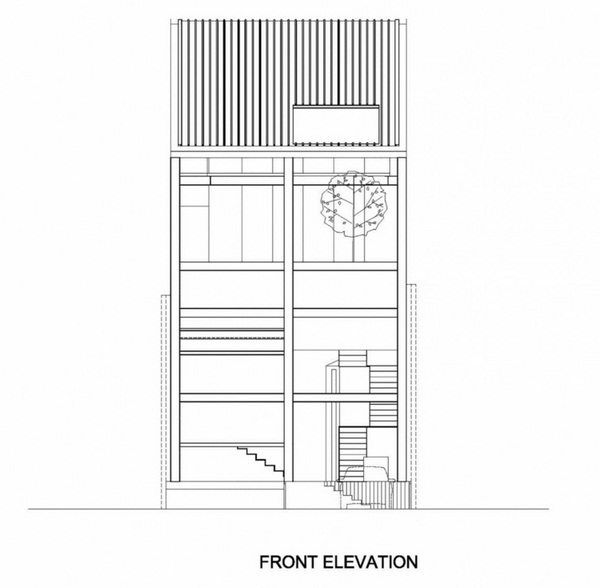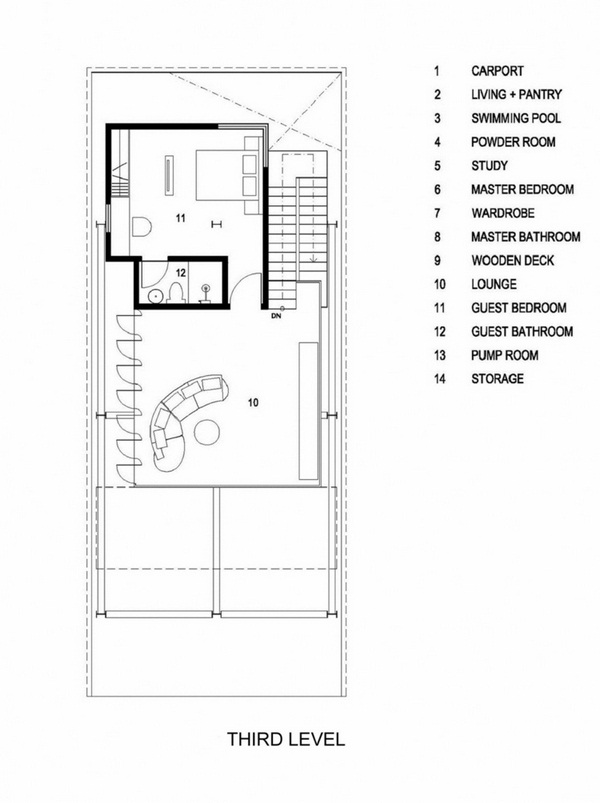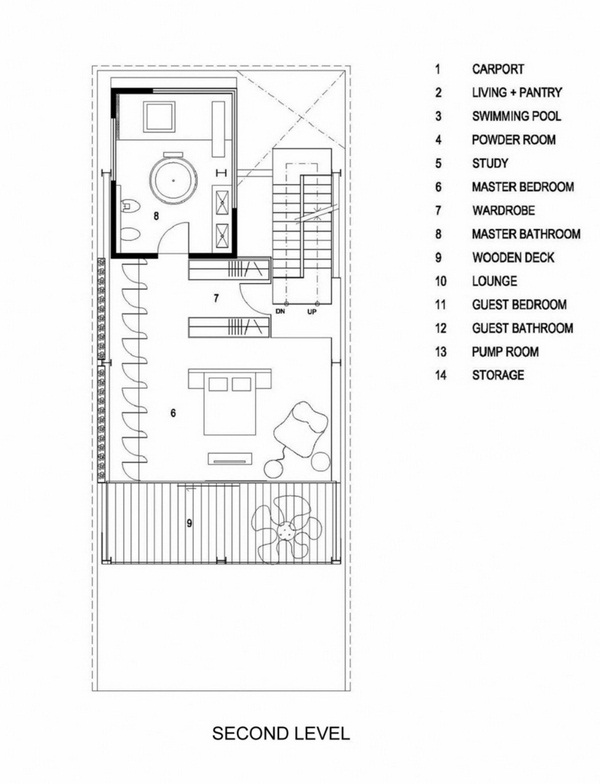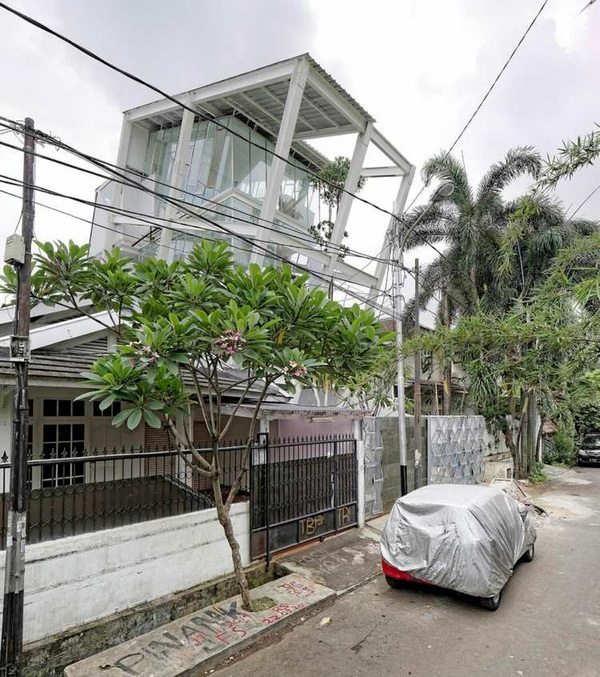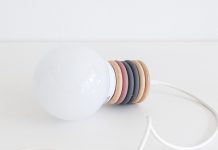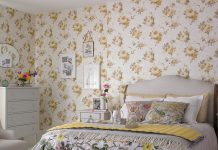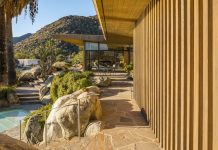Windows and metal stair – minimalist house design
Today we introduce stairs a House with attractive window fronts and metal, which is a great example of how wonderful a small living space can be used. Namely, the exterior facades form an area of only 8 × 20 m. For this reason, the place used to upward and designed a House of three floors.
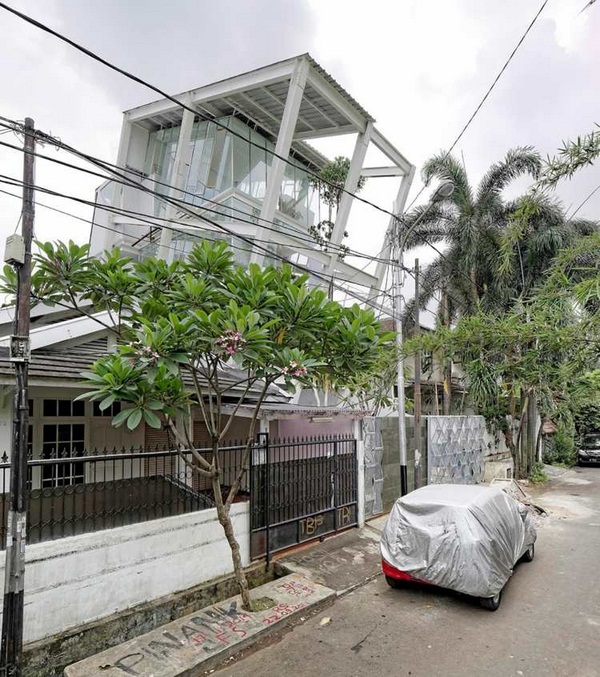
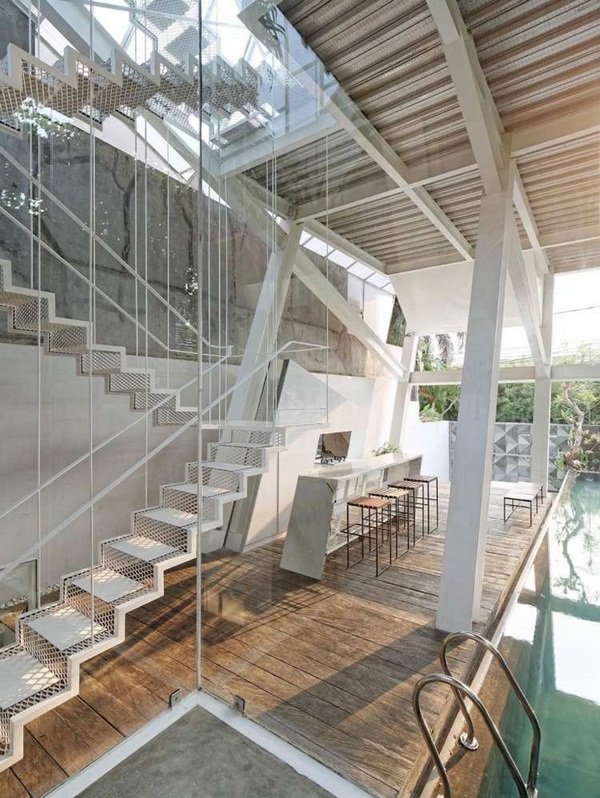
Among other things the abstract and quite irregular architecture of the House already out there striking is striking. To the already mentioned, large window fronts and metal come staircase, which occupy the East -, South – and North side of the House and so in addition to the bright design for a friendly atmosphere inside. The plants and green spaces, which are distributed in the Interior have the same effect. You also ensures naturalness in the otherwise sterile Interior.
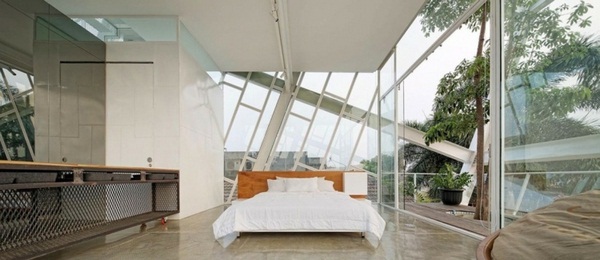
The three floors are divided into public and private living area. There is a large pool, the pantry, and a work area in the first. An attractive staircase of white painted metal enters the next floor. The second accommodates the master bedroom with an en suite bathroom, which is all 16 square metres in size and a wardrobe. You rising to the top leads to a lounge area with breathtaking views. Stairs also a bed and breakfast is located on the same floor of the House with Windows and metal.
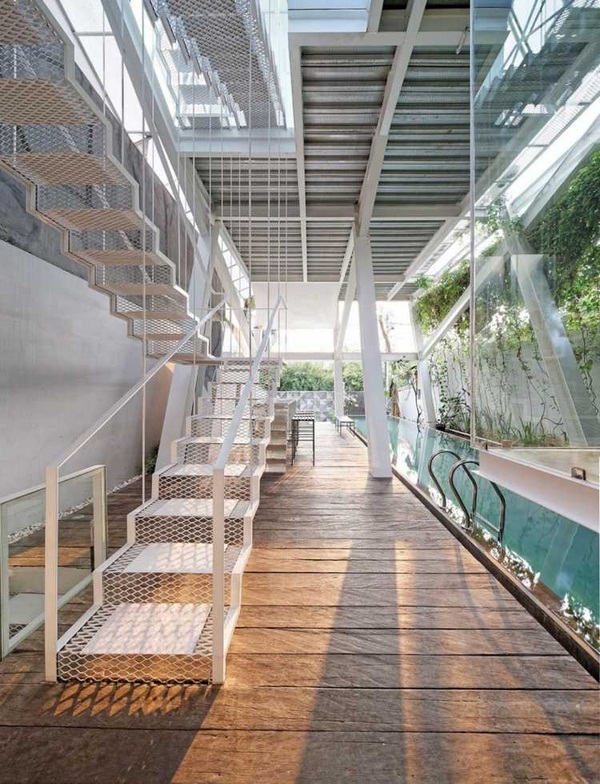
We provide stairs for you some photos of the minimalist house with Windows and metal, also from the inside for a look at. You can wonderfully serve you as an inspiration when it comes to the architecture and decor of your home. This modern hotel is located in Jakarta in Indonesia and more specifically in a trendy area called Pondok Indah, which by many rich and is preferred by stars.
