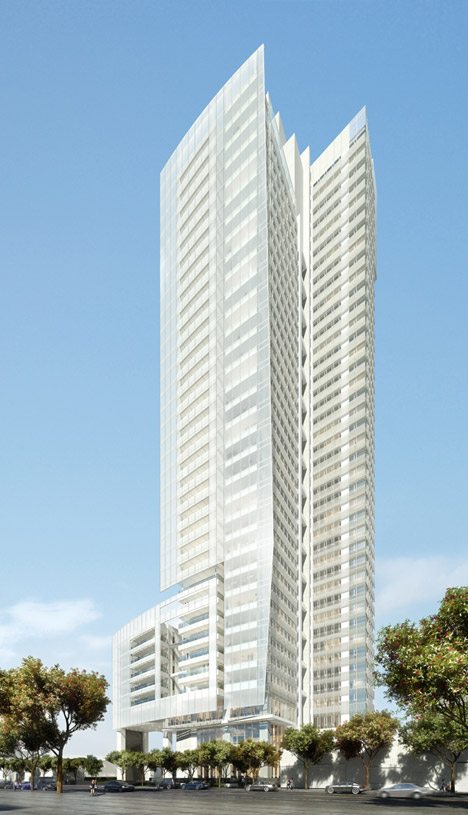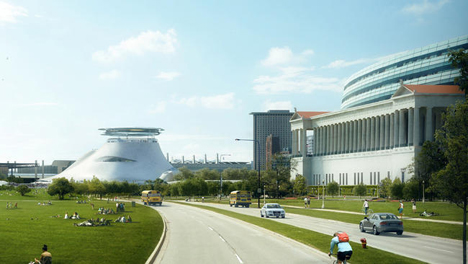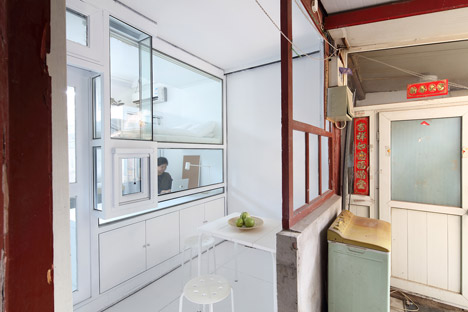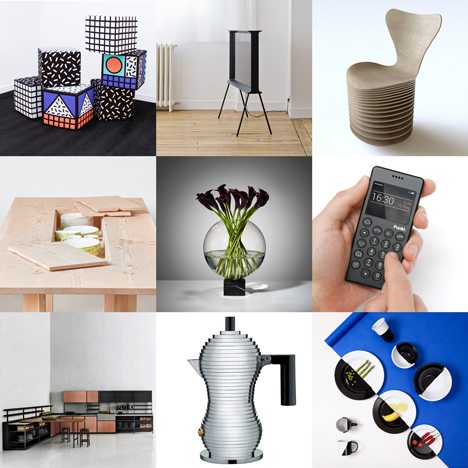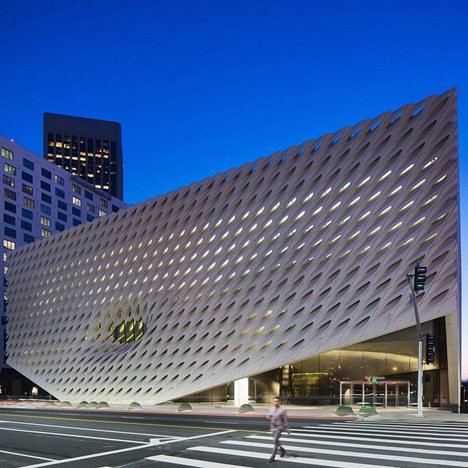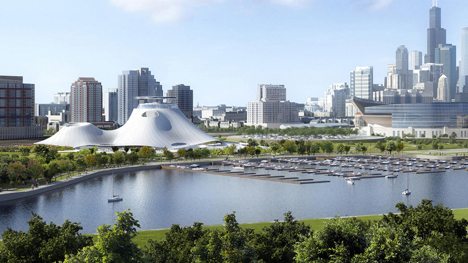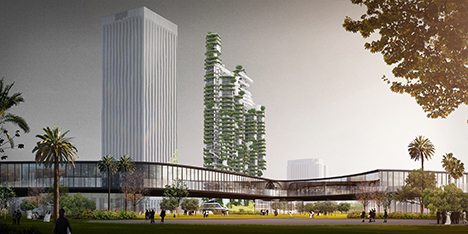News: American architect Richard Meier has unveiled his design for a 163-metre-high skyscraper that is already under construction in the Taiwanese city of Taichung.
The Taichung Condominium Tower is designed by Richard Meier & Partners to create 110 luxury apartments in the centre of the city, with a private swimming pool, fitness centre and sky garden.
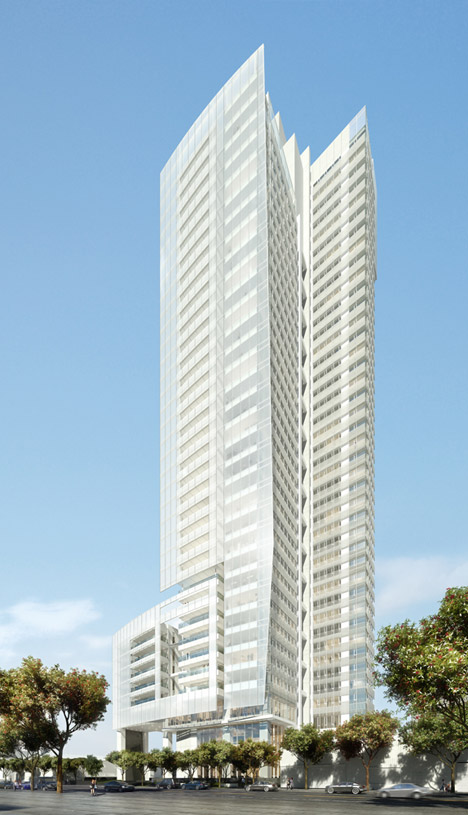
The buildings will be made up of two connected structures connected by a single staircase core – a high-rise north tower facing out towards the city skyline and a low-rise south building that accommodates the main entrance.
Related story: OCT Shenzhen Clubhouse by Richard Meier & Partners
Richard Meier – best known for designing the Getty Center in Los Angeles – said the project will contribute to the “dynamic architectural vibrancy” of Taichung, where SANAA, Zaha Hadid and MAD all have projects underway.
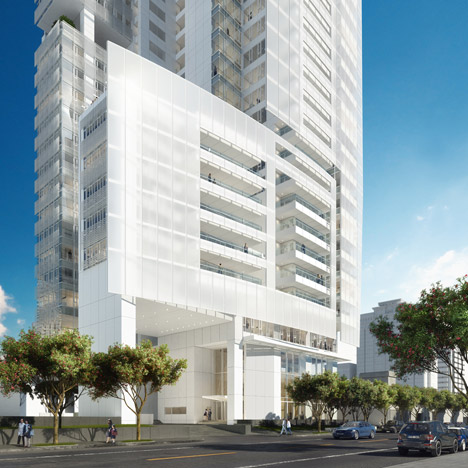
“The new tower responds to the scale of city’s existing fabric while sustaining the modern architectural dialogue which we continue to refine and explore throughout our work,” he said.
“We truly believe that the building will become a prominent new addition in Taichung’s city centre and will embody our commitment to quality and timeless architecture.”
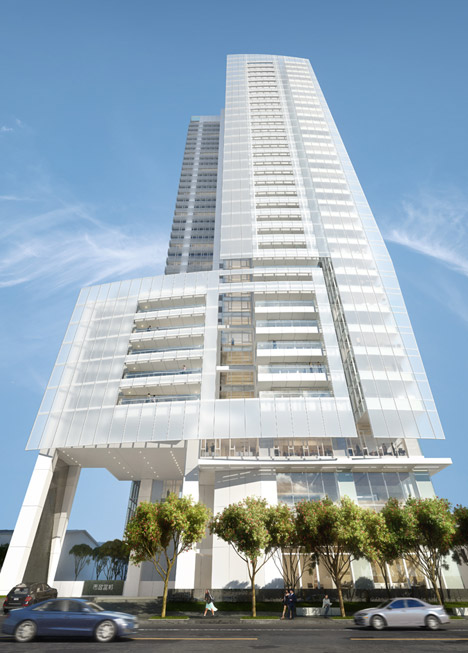
The building’s main facade will be a glazed curtain wall, interspersed with areas of white aluminium cladding. The south tower will also feature a translucent glass screen to offer additional privacy for residents.
The design also integrates a series of balconies, terraces and voids, intended to create a variety of lighting conditions.
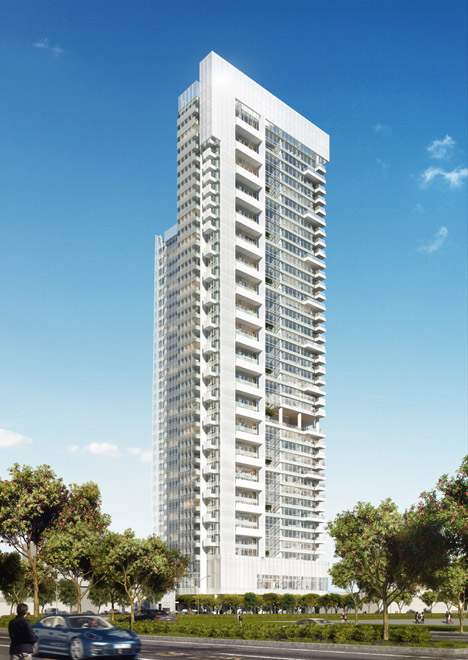
“The design of the tower embodies our core principles of lightness and transparency,” said Dukho Yeon, one of two associate partners that worked alongside Meier on the design.
“We approached the design of this residential tower as a unique opportunity to deliver a beacon to the city centre, with a tailor-made solution incorporating the firm’s meticulous consideration to details, finishes, and materials while following our ideals of site, order and the use of natural light,” added associate partner Vivian Lee.
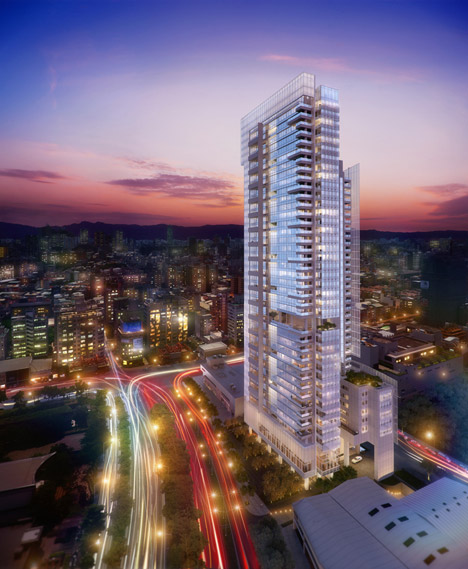
The three lower levels of the building will be dedicated to residents’ amenities, which will also include massage rooms, a lounge, and both Western and Chinese banquet rooms.
Richard Meier & Partners is working with local firm HOY Architects to deliver the project. It is expected to complete in early 2018.
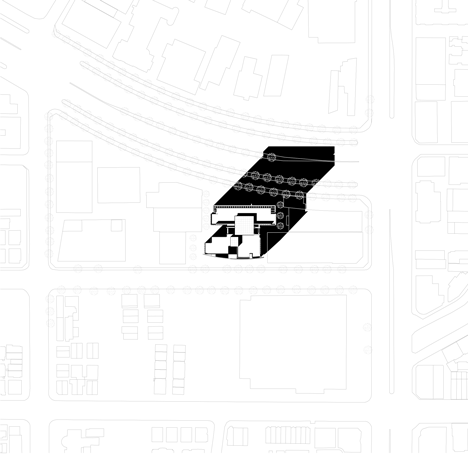 Site plan –
Site plan – 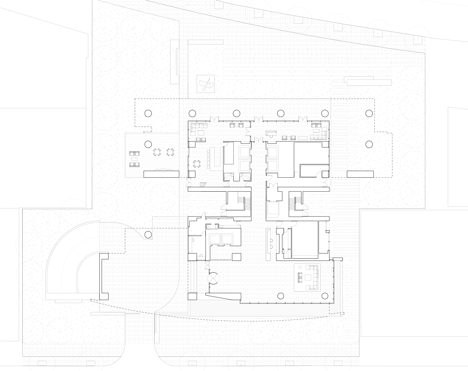 First floor plan
First floor plan 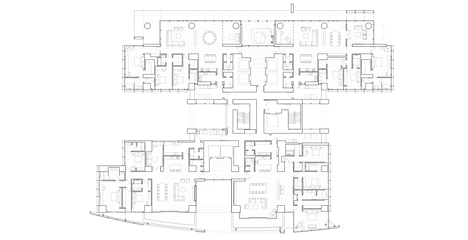 Fourth floor plan
Fourth floor plan 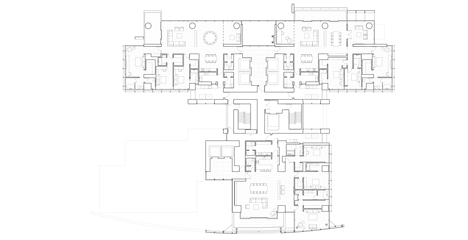 Typical floor plan –
Typical floor plan – 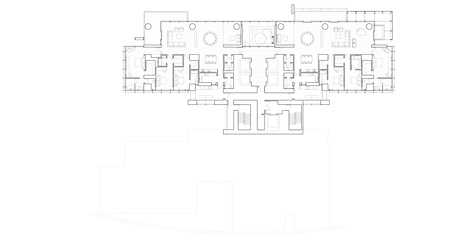 Penthouse floor plan
Penthouse floor plan
Dezeen

