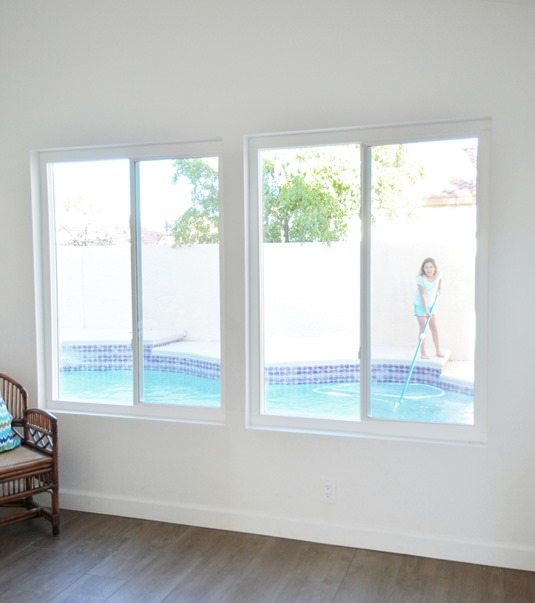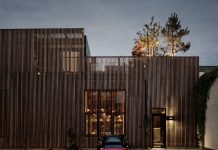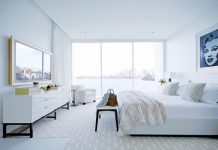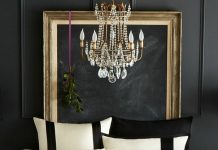We’re on day three of four of work on the Las Vegas fixer on this long weekend. I’m moving from finishing up one space to demoing another. My back and arms ache from hours of lifting and pulling but those efforts mean that changes are happening, it’s thrilling and so worth it.
One huge change we made on this most recent visit was the replacement of all the old aluminum windows with energy efficient glass and vinyl windows. Matt was the one who insisted it was the right thing to do to invest in new windows, and he was right! I’ll share more pictures and details on why we made that decision next week.
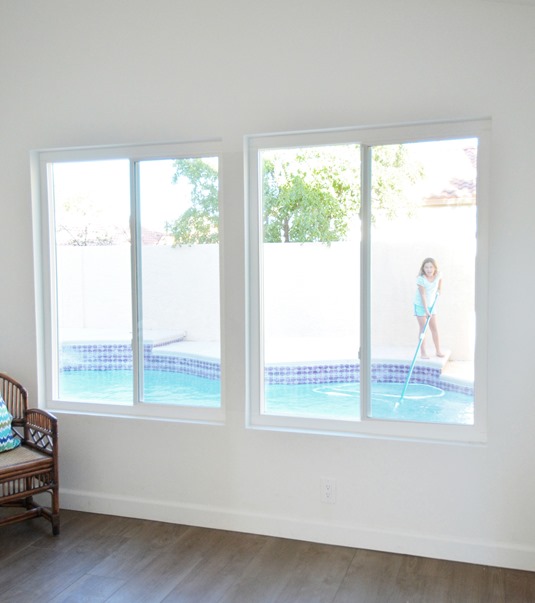
As I mentioned last week, we have plans to upgrade the master vanity zone so with some help, we pulled out everything but the vanity that we intend to salvage. Plan A is to build a taller base to repurpose the old one and raise it up to a more comfortable height and then add a new countertop, fixtures, and faucets. Plan B is to purchase a new vanity but I do hope to reuse the old one.
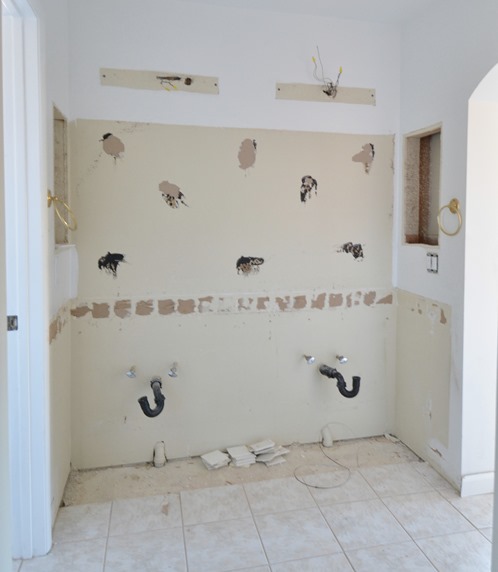
I agonized about the backsplash because I fell in love with several expensive alternatives but when I went to Lowe’s in search of window treatments my little heart skipped a beat when I walked down the tile aisle and discovered a marble mosaic in a geometric pattern that was so much lower in price than the patterns I was eyeballing.
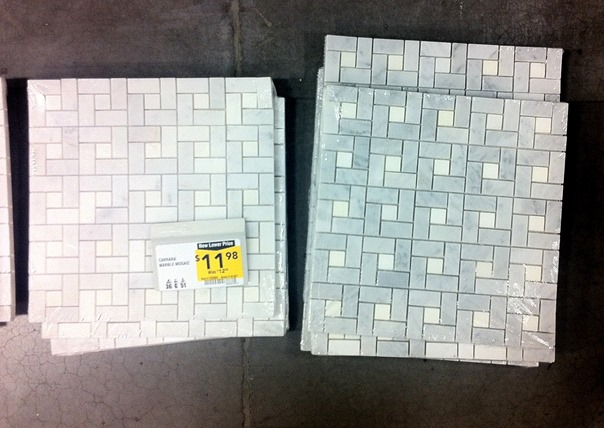
I had to go to two different stores and separate sheets of tile out of 12 different boxes for consistency because I wanted the ones with more contrast (on the right) compared to the whiter versions (on the left) and each sheet was so very different but I think this will work nicely for what I have in mind for this 72" wide vanity space.
In the kitchen, we left the old oak cabinets in place for a few months and my "let’s salvage what we can" mind contemplated repurposing them but after much thought decided against it and instead we chose to gut the kitchen and start fresh.
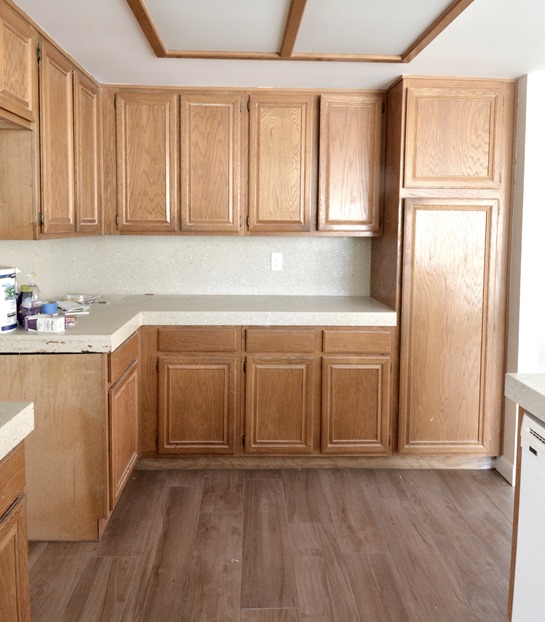
The cabinets were 25 years old and not pretty on the inside and they crumbled as they came out piece by piece so after witnessing that we have no regrets pulling them out.
Removing the cabinets revealed the speckled countertop and backsplash that was layered over the old wallpaper and ceramic tile countertop, and underneath it was a toxic adhesive glue mess so we replaced the sheetrock on that section in preparation for the new tile backsplash.
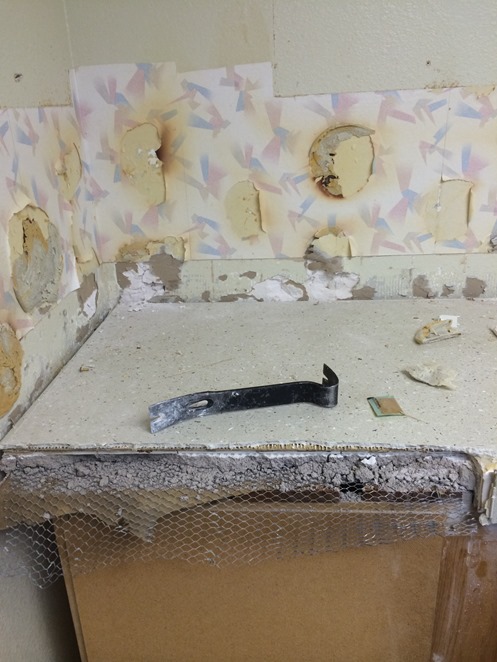
The space is (almost) the perfect blank canvas, the only things that need to go are the florescent light and raised pony wall on the peninsula to allow for a counter height solid surface countertop.
We also need to patch the floor tile first before installing the new cabinets. I’ve already picked them out, the cabinets will be ordered next week and will arrive in November. As soon as I find the perfect backsplash I’ll share the design plans for this kitchen, it’s going to be so gorgeous when complete!
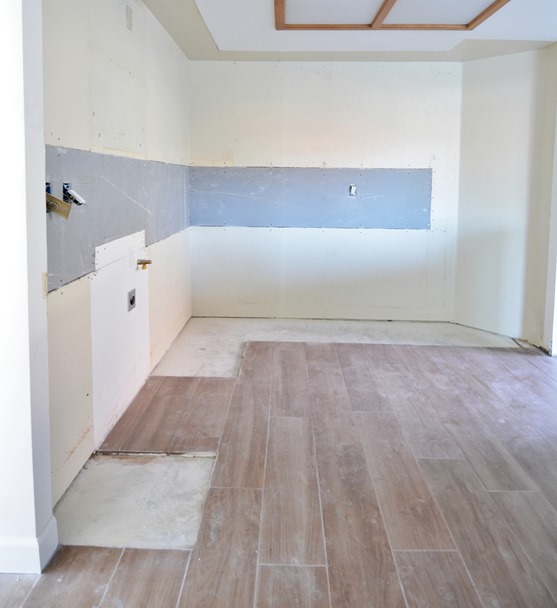
I also wallpapered the upper portion of the downstairs bathroom above the new board and batten and hung the new gold chinoiserie mirror. It’s a fab combo, here’s a sneak peek, can’t wait to share the space !
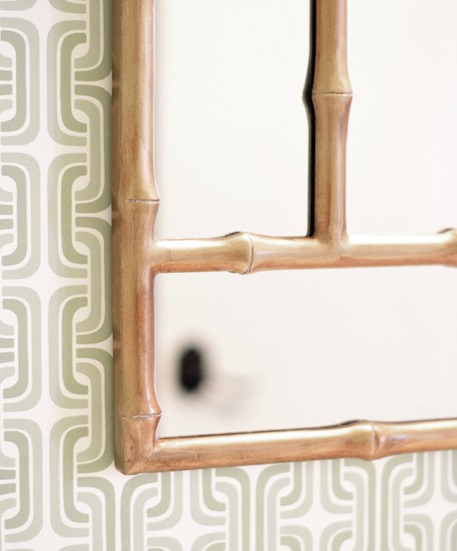
We also installed a few new light fixtures and I finished painting a hand me down dresser we will be using in the master. I’ll be back soon with more updates !
…
Renovation Weekend is a post from Centsational Girl Republishing this article in full or in part is a violation of copyright law. © 2009-2014, all rights reserved.
The post Renovation Weekend

