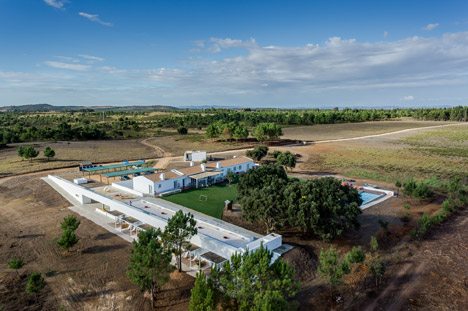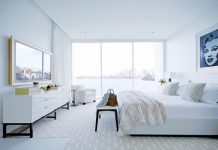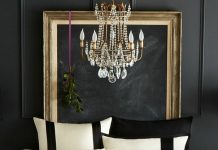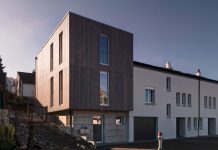The two main buildings of this Portuguese holiday complex by I-da Arquitectos are dug into a hillside, partly burying them in the sloping terrain .
![Rural Tourism in Odemira by [i]da arquitectos](https://decor10blog.com/wp-content/uploads/rural-tourism-in-odemira-designed-by-ida-arquitectos-dezeen______________________________________________.jpg)
Lisbon-based I-da arquitectos designed the 820-metre-square development, named Pé no Monte, on 10 hectares of land on the Alentejo Coast, in the south west of Portugal.
Related story: Casa DJ by [i]da Arquitectos
![Rural Tourism in Odemira by [i]da arquitectos](https://decor10blog.com/wp-content/uploads/rural-tourism-in-odemira-designed-by-ida-arquitectos-dezeen_______________________________________________.jpg)
Formerly occupied by a dilapidated building, the site is bordered by dense vegetation and trees on its southern perimeter, with a stone well, oak trees and fruit trees in the centre.
![Rural Tourism in Odemira by [i]da arquitectos](https://decor10blog.com/wp-content/uploads/rural-tourism-in-odemira-designed-by-ida-arquitectos-dezeen________________________________________________.jpg)
The firm refurbished and extended the original building to create a home for the owner, and embedded a separate slim structure into a slope to house six individual en suite bedrooms for renting out to guests.
![Rural Tourism in Odemira by [i]da arquitectos](https://decor10blog.com/wp-content/uploads/rural-tourism-in-odemira-designed-by-ida-arquitectos-dezeen_________________________________________________.jpg)
“The proposal seeks to establish a contrast dialogue between the existing and the new building, which sometimes merge with each other, creating a smooth transition between the past and the present,” said the studio, whose previous projects include a concrete-clad family home in northern Portugal.
![Rural Tourism in Odemira by [i]da arquitectos](https://decor10blog.com/wp-content/uploads/rural-tourism-in-odemira-designed-by-ida-arquitectos-dezeen__________________________________________________.jpg)
The two buildings are arranged in an L-shape, framing one corner of a central square of green lawn, while a swimming pool and decking fills the opposite corner.
![Rural Tourism in Odemira by [i]da arquitectos](https://decor10blog.com/wp-content/uploads/rural-tourism-in-odemira-designed-by-ida-arquitectos-dezeen___________________________________________________.jpg)
The new-build adapts to the slope of the ground, with rooms partially submerged in the earth, and only the white roof visible from the approach.
![Rural Tourism in Odemira by [i]da arquitectos](https://decor10blog.com/wp-content/uploads/rural-tourism-in-odemira-designed-by-ida-arquitectos-dezeen____________________________________________________.jpg)
“At the level of arrival the building is almost imperceptible to the eye, only a long terrace with seating areas for contemplation of the surrounding nature is visible,” said the architects.
![Rural Tourism in Odemira by [i]da arquitectos](https://decor10blog.com/wp-content/uploads/rural-tourism-in-odemira-designed-by-ida-arquitectos-dezeen_____________________________________________________.jpg)
The roof of the guest accommodation, level with the lawn, has sand pits dug into it. Behind this, a narrow staircase descends in a crevass, providing access to the rooms on the lower level.
![Rural Tourism in Odemira by [i]da arquitectos](https://decor10blog.com/wp-content/uploads/rural-tourism-in-odemira-designed-by-ida-arquitectos-dezeen______________________________________________________.jpg)
Wide glazed openings overlook the rural landscape. Each of the bedrooms has its own individual sun deck with a freestanding pergola that provides privacy and shades the interior space from direct sunlight.
![Rural Tourism in Odemira by [i]da arquitectos](https://decor10blog.com/wp-content/uploads/rural-tourism-in-odemira-designed-by-ida-arquitectos-dezeen_______________________________________________________.jpg)
“The connection between the two volumes is developed through a central courtyard, the heart of the whole complex. It is from it that is organised the distribution and access to the different parts,” said the architects.
![Rural Tourism in Odemira by [i]da arquitectos](https://decor10blog.com/wp-content/uploads/rural-tourism-in-odemira-designed-by-ida-arquitectos-dezeen________________________________________________________.jpg)
On the upper level the owner’s home stands above the ground with white-rendered walls and a terracotta tiled roof.
![Rural Tourism in Odemira by [i]da arquitectos](https://decor10blog.com/wp-content/uploads/rural-tourism-in-odemira-designed-by-ida-arquitectos-dezeen_________________________________________________________.jpg)
Living spaces face onto the shared gardens on the south-eastern facade, while the main entrance is positioned on the north-west facade, facing away from this communal area. This side of the building is sunken into the terrain and accessed via a flight of stairs.
![Rural Tourism in Odemira by [i]da arquitectos](https://decor10blog.com/wp-content/uploads/rural-tourism-in-odemira-designed-by-ida-arquitectos-dezeen__________________________________________________________.jpg)
The interior of the house has concrete floors and white walls. A double-height living room with a hanging fireplace forms the focal point of the building.
![Rural Tourism in Odemira by [i]da arquitectos](https://decor10blog.com/wp-content/uploads/rural-tourism-in-odemira-designed-by-ida-arquitectos-dezeen___________________________________________________________.jpg)
A bench to the rear of the fireplace has a backrest formed from the building’s sloping concrete wall. A narrow slice through the ceiling above lights the area.
![Rural Tourism in Odemira by [i]da arquitectos](https://decor10blog.com/wp-content/uploads/rural-tourism-in-odemira-designed-by-ida-arquitectos-dezeen____________________________________________________________.jpg)
A small, glazed courtyard set into the living room provides further natural light and ventilation for the building.
![Rural Tourism in Odemira by [i]da arquitectos](https://decor10blog.com/wp-content/uploads/rural-tourism-in-odemira-designed-by-ida-arquitectos-dezeen_____________________________________________________________.jpg)
This double-height space creates an atrium that runs through the upper floor, around which a sitting room is arranged. This portion of the building also has a glazed facade to create sweeping views for residents.
![Rural Tourism in Odemira by [i]da arquitectos](https://decor10blog.com/wp-content/uploads/rural-tourism-in-odemira-designed-by-ida-arquitectos-dezeen______________________________________________________________.jpg)
Positioned by the complex’s access road, a small caretaker’s cabin named XXS house measures just 8.4-metres by 8.4-metres. Dark timber planks are set above a small courtyard that gives the gate lodge aspects over the lane and marks the en
trance to the complex for visitors.
![Rural Tourism in Odemira by [i]da arquitectos](https://decor10blog.com/wp-content/uploads/rural-tourism-in-odemira-designed-by-ida-arquitectos-dezeen_______________________________________________________________.jpg)
Images of the project were captured by architectural photographer Joao Morgado, who used a drone to produce aerial stills.
![Rural Tourism in Odemira by [i]da arquitectos](https://decor10blog.com/wp-content/uploads/rural-tourism-in-odemira-designed-by-ida-arquitectos-dezeen________________________________________________________________.jpg)
“I took some early photos during the construction and couldn’t immediately realise the relation between both volumes in a single photo, but it was so present when you were there,” Morgado told Dezeen.
![Rural Tourism in Odemira by [i]da arquitectos](https://decor10blog.com/wp-content/uploads/rural-tourism-in-odemira-designed-by-ida-arquitectos-dezeen_________________________________________________________________.jpg)
“That led me to suggest an aerial approach, where you can easily communicate the project and its surrounding environment,” he said.
![Rural Tourism in Odemira by [i]da arquitectos](https://decor10blog.com/wp-content/uploads/rural-tourism-in-odemira-designed-by-ida-arquitectos-dezeen__________________________________________________________________.jpg)
The Portuguese photographer, who has used drones since 2012 to capture architectural imagery, was awarded the ARCAID Architectural Photography Award for his aerial imagery of Alvaro Siza Vieira’s Leça Swimming Pools.
![Rural Tourism in Odemira by [i]da arquitectos](https://decor10blog.com/wp-content/uploads/rural-tourism-in-odemira-designed-by-ida-arquitectos-dezeen___________________________________________________________________.jpg)
“The drone is a tool that extends my photography assignments to the air and allows me to communicate architecture from a different angle,” Morgado added.
Photography is by Joao Morgado.
![Rural Tourism in Odemira by [i]da arquitectos](https://decor10blog.com/wp-content/uploads/rural-tourism-in-odemira-designed-by-ida-arquitectos-dezeen.gif) Site plan
Site plan ![Rural Tourism in Odemira by [i]da arquitectos](https://decor10blog.com/wp-content/uploads/rural-tourism-in-odemira-designed-by-ida-arquitectos-dezeen_.gif) Lower level floor plan
Lower level floor plan ![Rural Tourism in Odemira by [i]da arquitectos](https://decor10blog.com/wp-content/uploads/rural-tourism-in-odemira-designed-by-ida-arquitectos-dezeen__.gif) Upper level floor plan
Upper level floor plan ![Rural Tourism in Odemira by [i]da arquitectos](https://decor10blog.com/wp-content/uploads/rural-tourism-in-odemira-designed-by-ida-arquitectos-dezeen___.gif) Roof plan
Roof plan ![Rural Tourism in Odemira by [i]da arquitectos](https://decor10blog.com/wp-content/uploads/rural-tourism-in-odemira-designed-by-ida-arquitectos-dezeen____.gif) Long sections
Long sections ![Rural Tourism in Odemira by [i]da arquitectos](https://decor10blog.com/wp-content/uploads/rural-tourism-in-odemira-designed-by-ida-arquitectos-dezeen_____.gif) Cross sections
Cross sections















