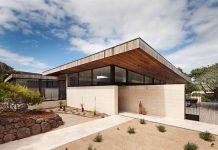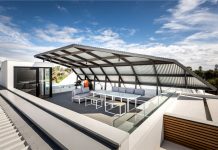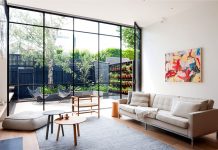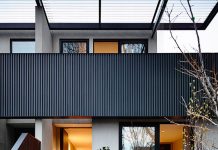The steeply angled roofs of a wooden pavilion and extension by Bent Architects will screen a family home in Australia from a “monster” development on an adjoining plot of land .
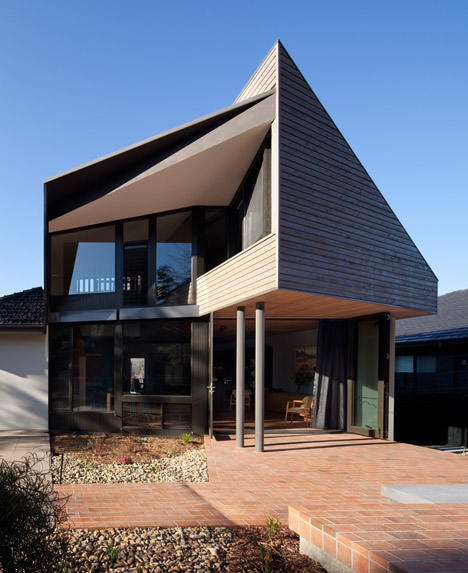
Bent Architecture added a two-storey extension and a wooden structure, named Bent Pavilion, in the back garden of a Melbourne house as a preemptive measure for a client concerned about being overlooked by a proposed “McMansion”.
Related story: Giant sash windows cover the back of Panovscott’s Sydney house extension
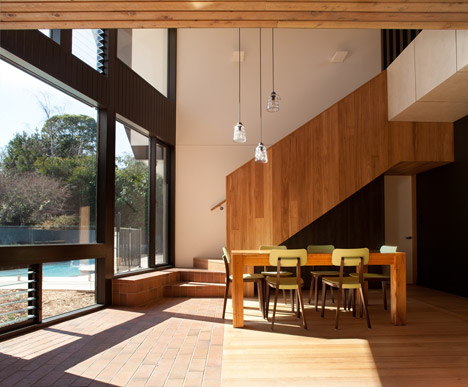
The local studio designed the angular timber-clad extension to house a double-height living room and a master bedroom suite, with windows that slant away from the proposed development site.
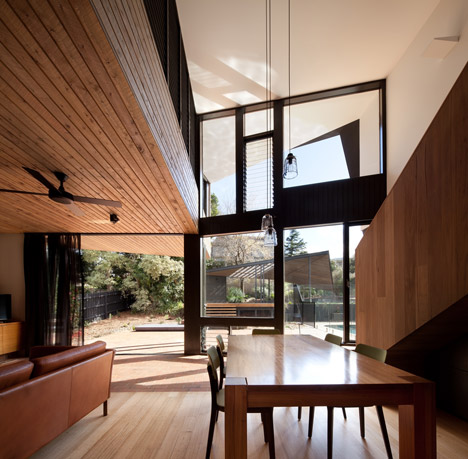
The two-storey addition is arranged in an L-shape with a solid wooden facade at bedroom level. This wooden-clad volume that juts out over a glazed doorway to form a porch.
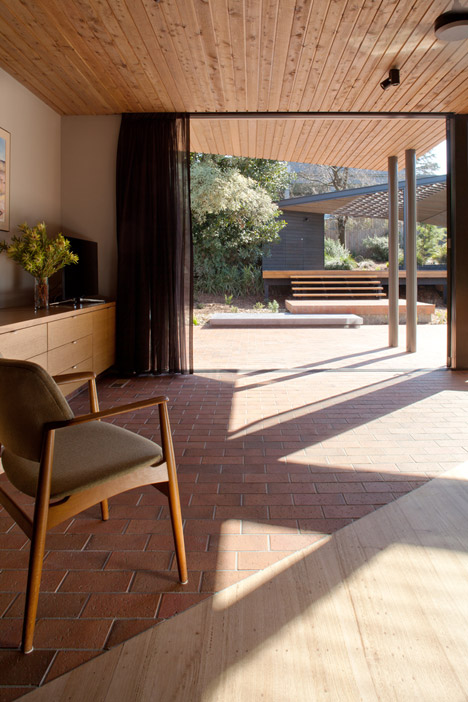
The space is faced in roughly hewn cypress wood on both the interior and exterior, and has a brick and solid timber staircase that rises through the living space to the bedroom suite.
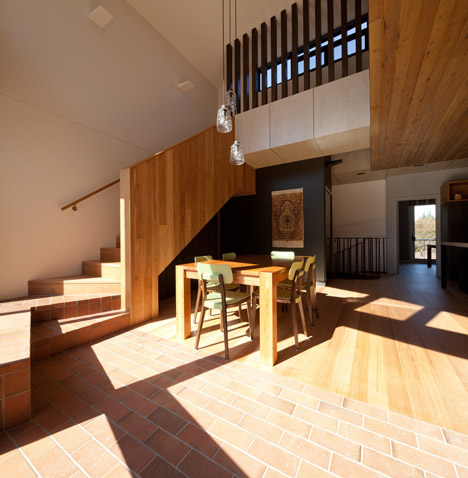
This atrium has a tilted glass facade that maintains privacy while creating a “dramatic connection to the outdoors.”
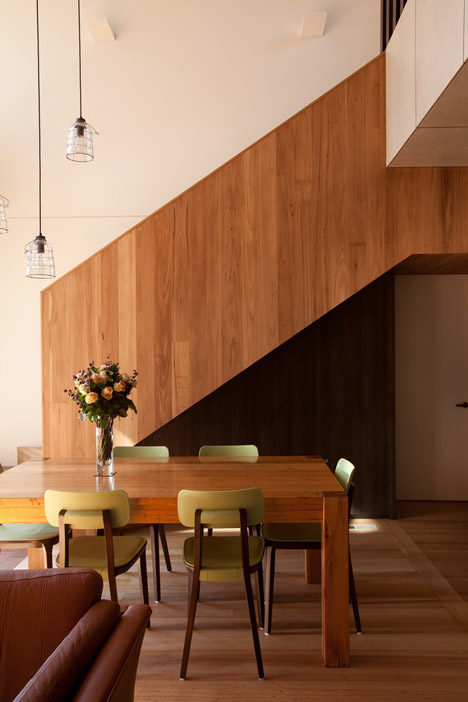
Dark wooden slats that contrast the interior cypress-wood cladding partially enclose a walkway and bedroom on the upper floor while allowing views over the atrium.
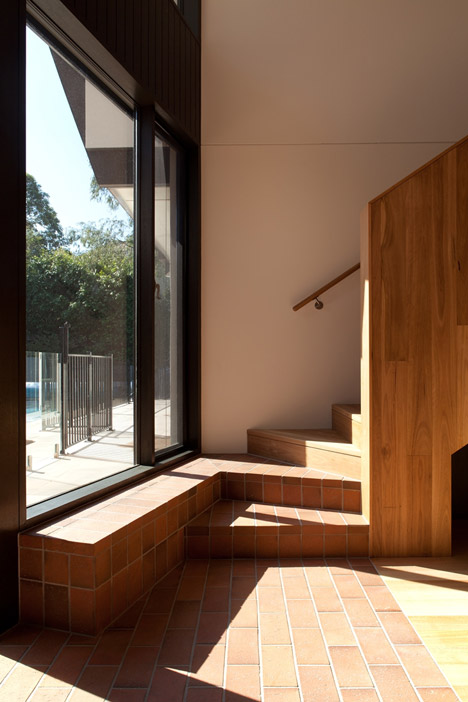
A wooden pavilion with a folded roof positioned on high ground in the back garden acts “as a visual shield” between the two properties.
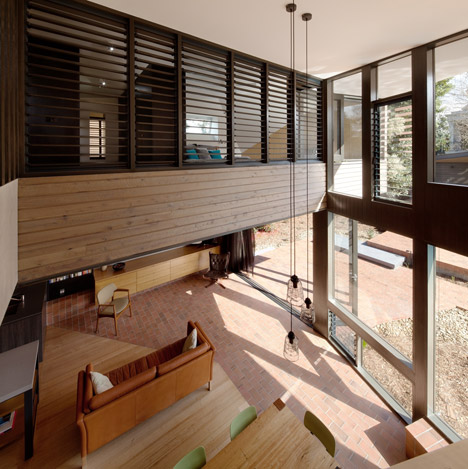
“The Bent Pavilion was initiated to consider a solution for protecting the amenity of a suburban home that would soon be flanked by a McMansion proposed on a neighbouring site,” said studio director Paul Porjazoski.
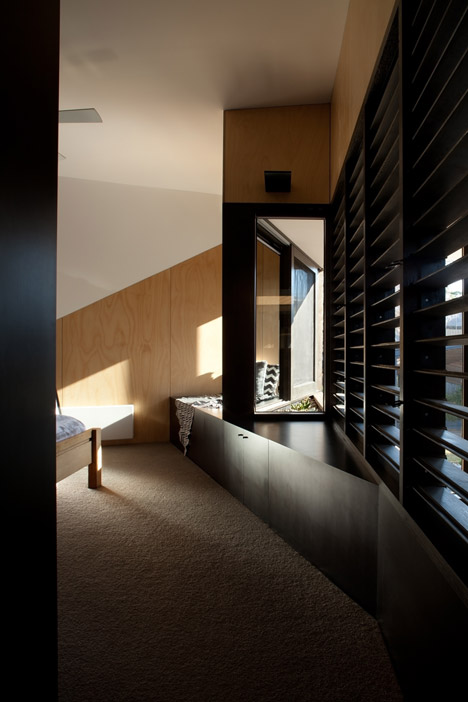
This structure, which has open sides and a slatted roof that allow light to pass through into the garden, sits on an area of decking made up of repurposed timber interspersed with new pieces of native Australian hardwood.
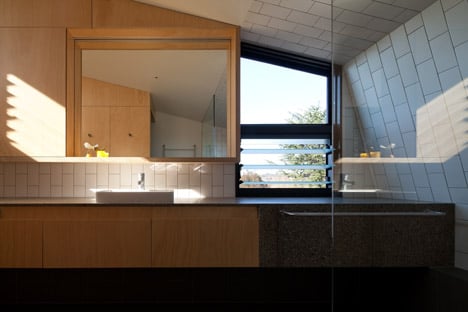
The decking “floats over the natural sloping landscape,” said the architect. It terraces into a series of descending brick platforms, which lead towards the entrance to the extension. The wooden porch over the entrance to the extension overhangs the lowest level of brick terracing.
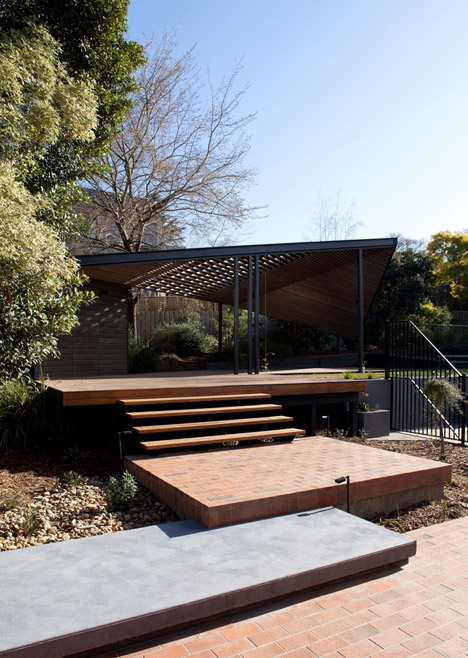
The red brickwork continues through the glazed door onto two lower steps of the otherwise timber staircase and part way across the living room floor, where it transitions to cypress floorboards beyond the foot of the stairs.
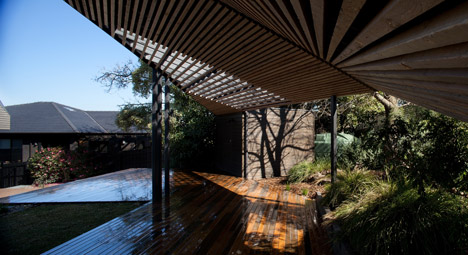
“Terraces of varying sizes and textures push their way into the dwelling’s interior; the northern wall of the home opens up and brick paving spills in to reinforce the connection,” said the architect.
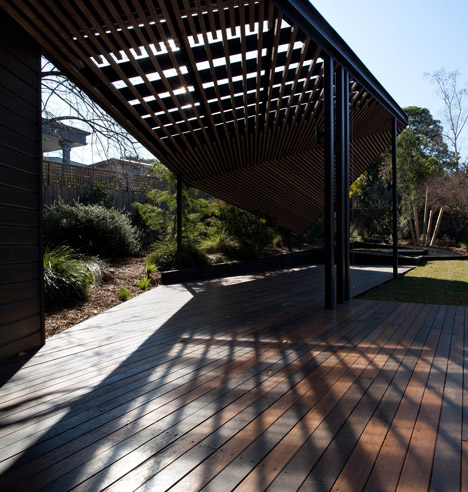
Images are by Folded Bird Photography.
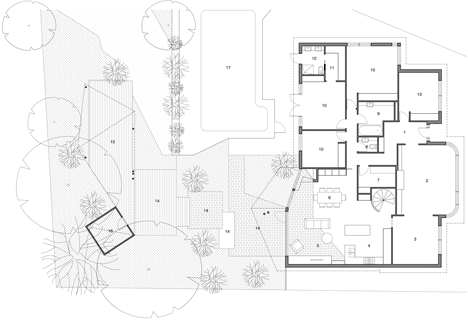 Ground floor plan
Ground floor plan 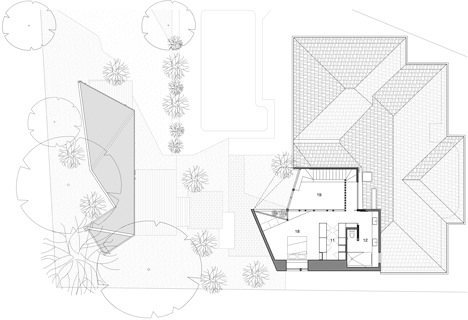 First floor plan
First floor plan
Dezeen


