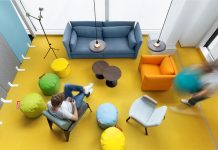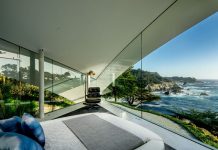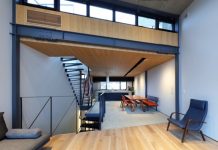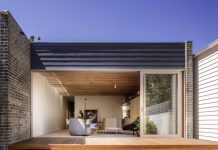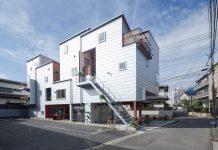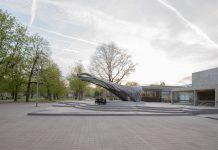The pointed roof of this small zinc-covered Tokyo house by Architecture Atelier Akio Takatsuka is offset to reflect the arrangement of rooms inside .
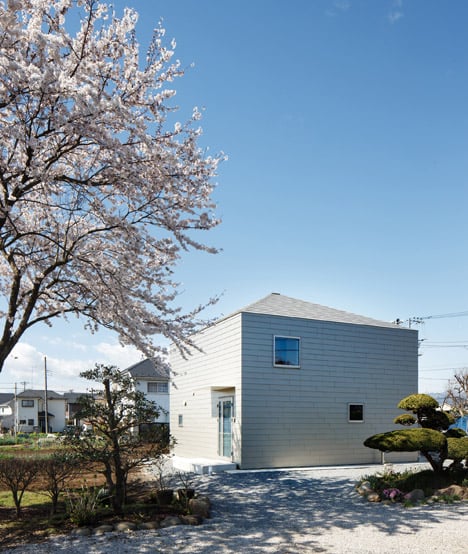
Quad House is located towards the back of a long thin plot in a suburb of the Japanese capital, surrounded by a garden and agricultural land.
Related story: House N by Tomohiro Hata is based on a traditional Japanese vernacular
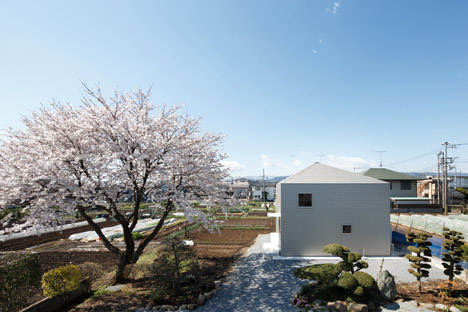
“This house in the suburbs of Tokyo is surrounded by natural elements like vegetable fields and flower gardens,” said architect Akio Takatsuka.
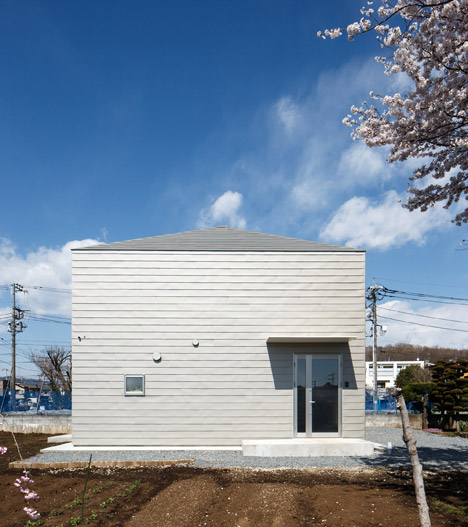
“It is designed to be as small as possible based on two ideas: how to create different kinds of spatial quality and how to attend to the immediate natural context.”
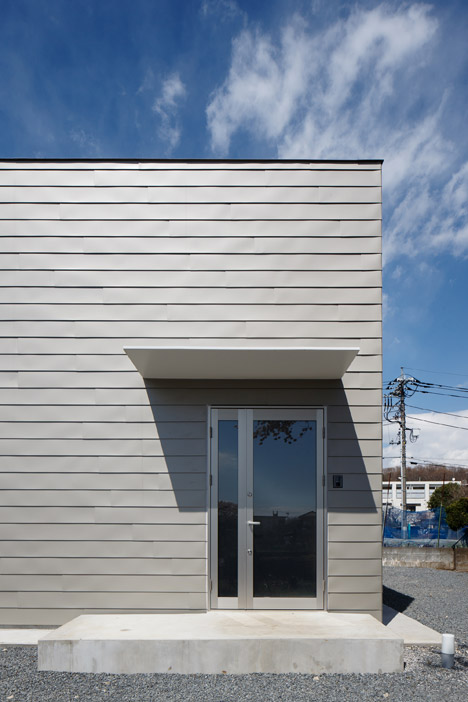
Takatsuka, who founded his own atelier in 2010, designed the building for the younger generation of a family who own the house towards the front of the strip.
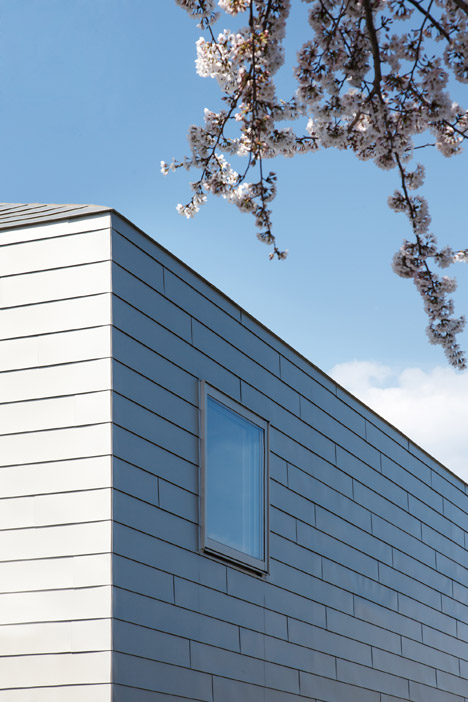
The new property is clad entirely in horizontal “earth-coloured” zinc panels, added to help the building to “easily blend with the surrounding landscape”.
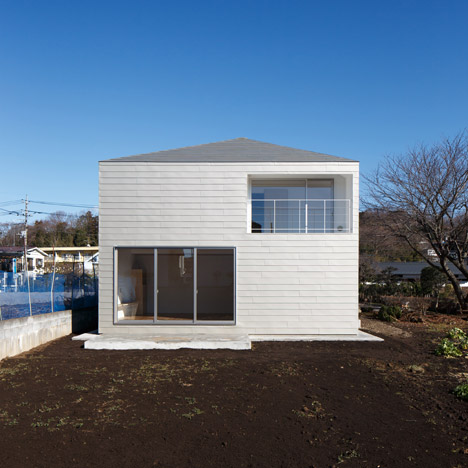
Takatsuka divided the square floor plan into four unequal sections using partitions that form a de-centralised cross in both plan and section.
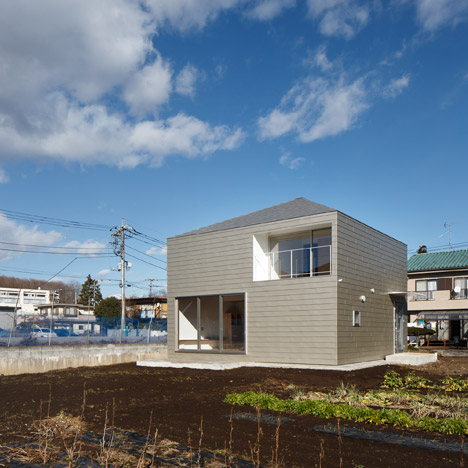
Sections of these walls and floors are removed to creates spaces that flow into one another and a variety of ceiling heights.
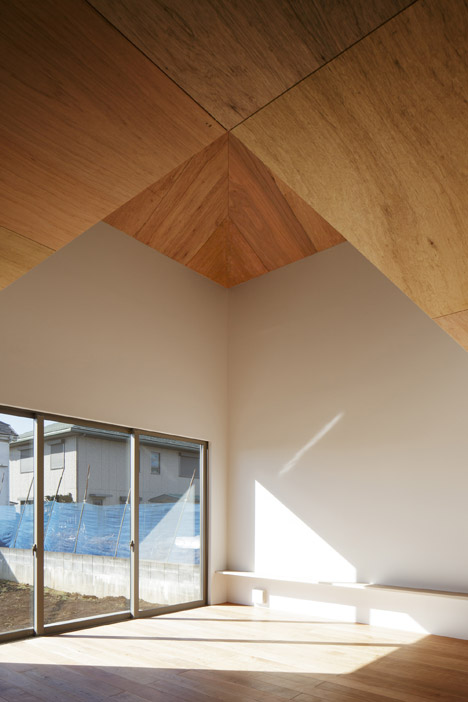
“There is a dramatic transition from any room to the next to realise a variety of spatial scale, condition of light and impression of the room in a relatively small volume of the house,” said Takatsuka.
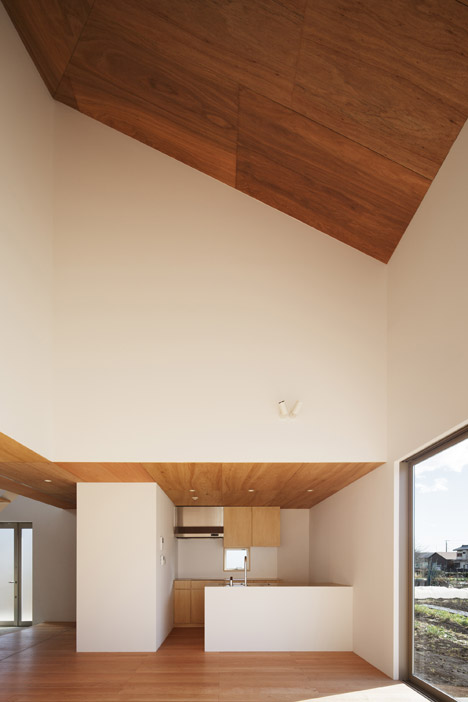
The double-height entrance and stairwell occupy the smallest portion of the grid on the east-facing side of the house.
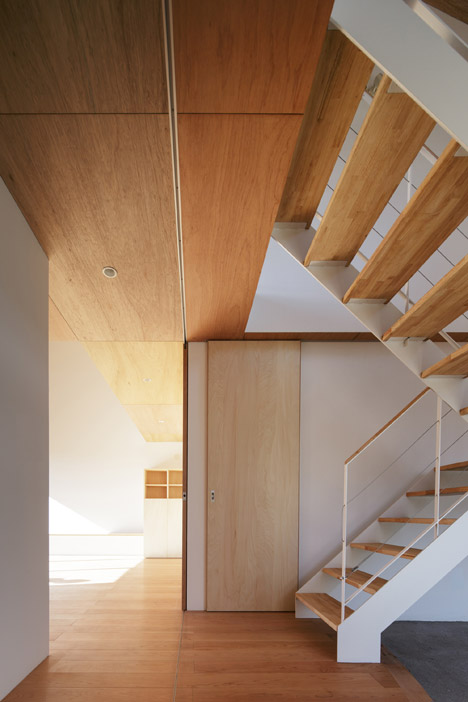
A bathroom and laundry room are accessed through a door at the foot of the stairs, while the rest of the ground floor is occupied by the open-plan living, dining and kitchen.
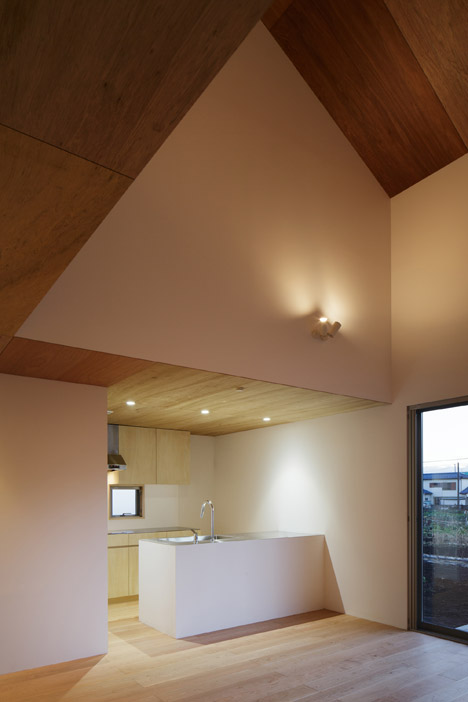
The wood-lined ceiling above the living area reaches the full height of the building and is angled to mimic the slope of the roof, similarly to the entrance space.
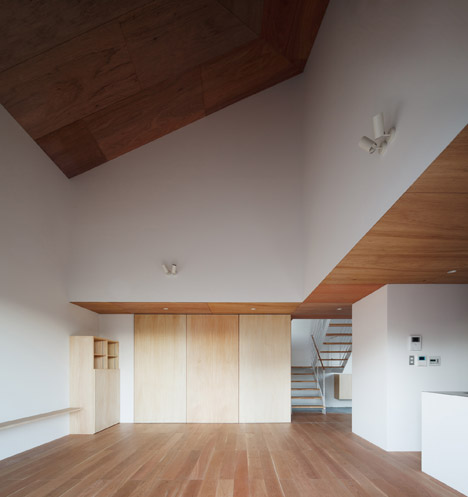
Located to one side, the kitchen has a lower ceiling level and is separated from the hall by an enclosed storage space.
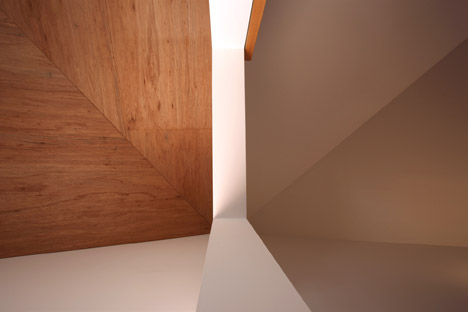
Glazed patio doors open from the living room to a small terrace, while wood partitions opposite can be slid across to separate the space from the stairwell.
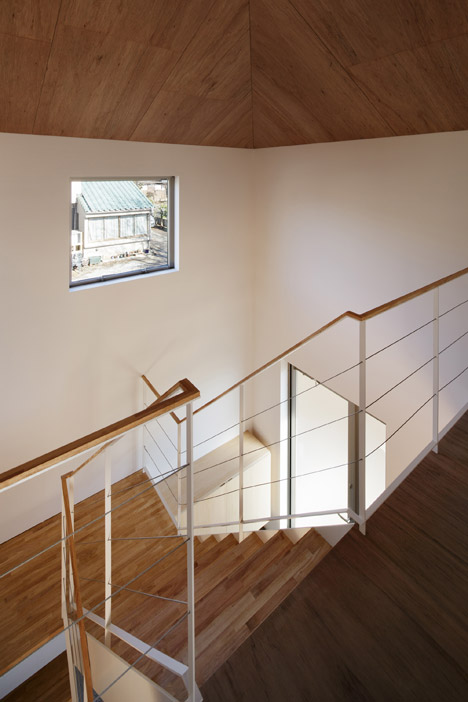
The open-tread staircase doglegs up to the first floor, where a small library lines the wall along the landing.
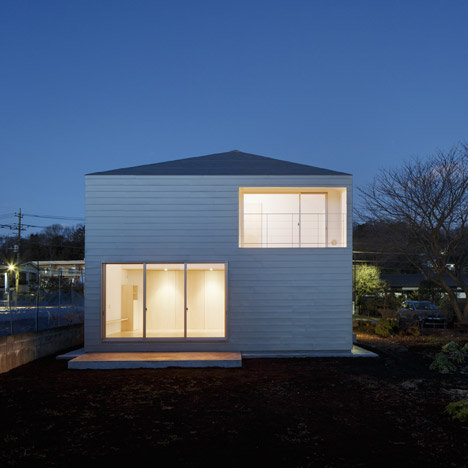
The master bedroom fills the same floor area as the wash facilities below, while a second bedroom with a small balcony is located above the kitchen.
White-painted walls are paired with timber planks and panels used across the floors, ceilings and doors, as well as other details like cabinets doors and shelves.
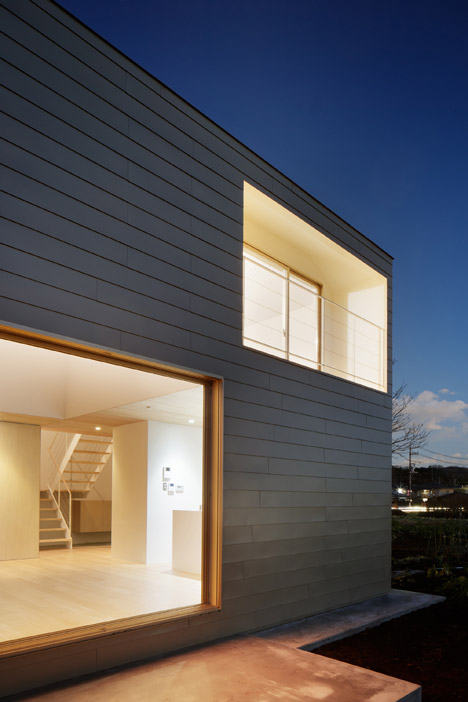
Windows of different sizes create a variety across the building’s four external walls and a thin horizontal canopy is positioned above the front door.
Photography is by Kai Nakamura.
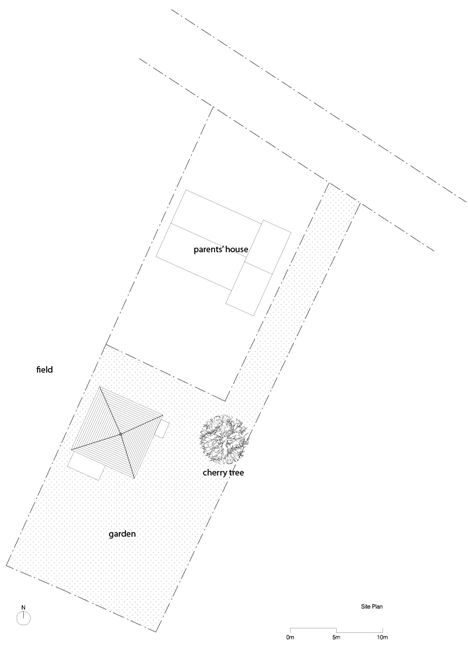 Site plan
Site plan 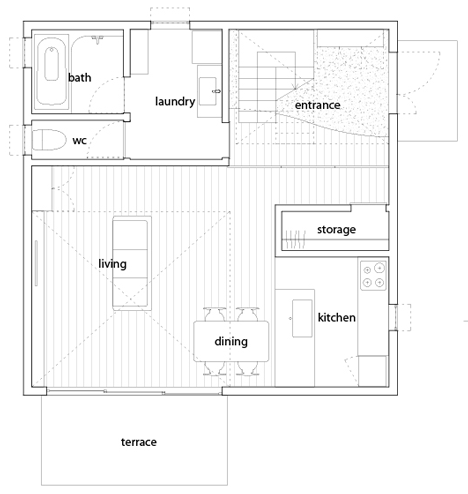 Ground floor plan
Ground floor plan 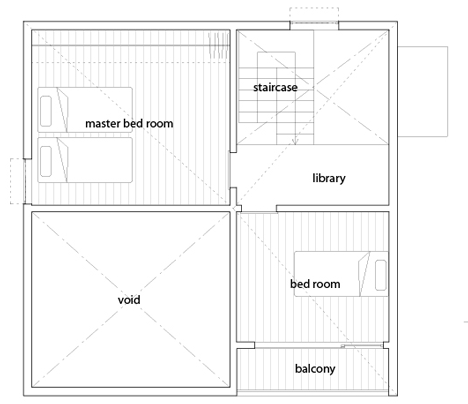 First floor plan
First floor plan 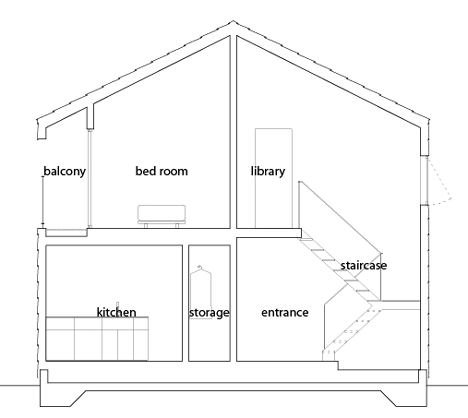 Section one
Section one 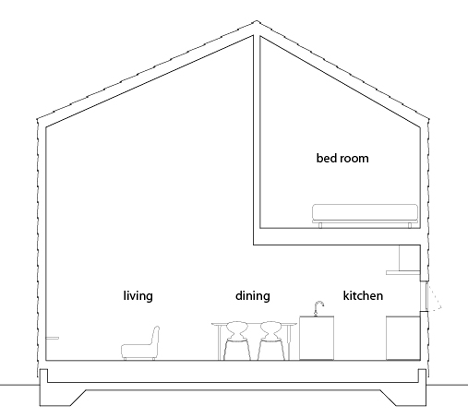 Section two
Section two
Dezeen


