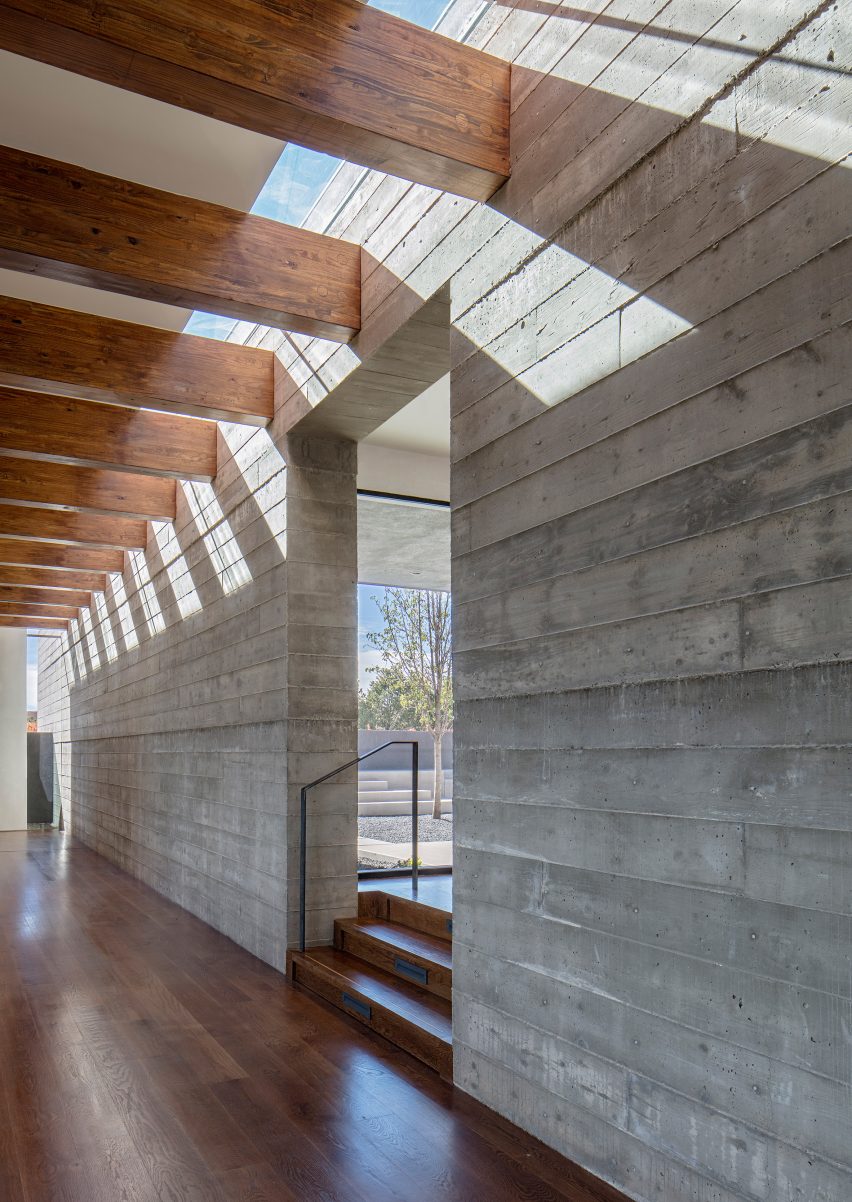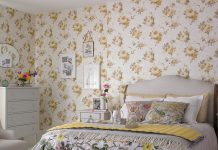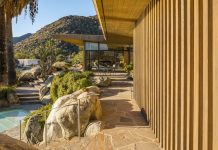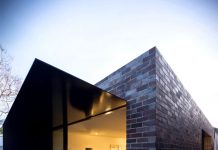
The east-west wall makes up the entry facade. Just short of where the two concrete partitions intersect, a threshold provides access to the home.
The floor plan is divided into two rectangular sections by the north-south wall. The entryway opens into the west half, which accommodates service rooms, a kitchen and small bedroom.















[…] Specht Architects orients recessed New Mexico house towards desert vistas […]
[…] studio Aether Architects has transformed a derelict residence in the city’s Guanwu district into a hotel and cultural […]