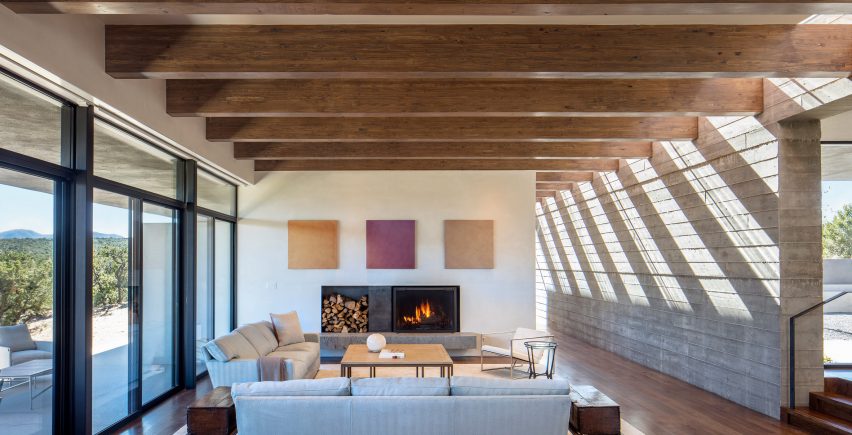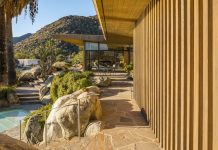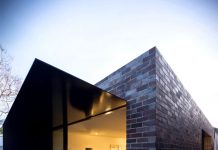
“This ridge-top house in Santa Fe is organised around a pair of perpendicular concrete walls that orient the house toward specific views,” said the firm, which has offices in Austin and New York.
The longer partition extends from the north to the south, defining the limit of the lower vestibule and cutting through part of the raised terrace.















[…] Specht Architects orients recessed New Mexico house towards desert vistas […]
[…] studio Aether Architects has transformed a derelict residence in the city’s Guanwu district into a hotel and cultural […]