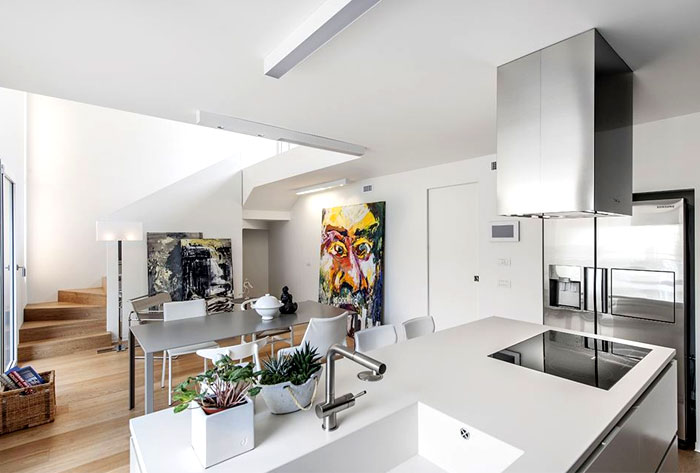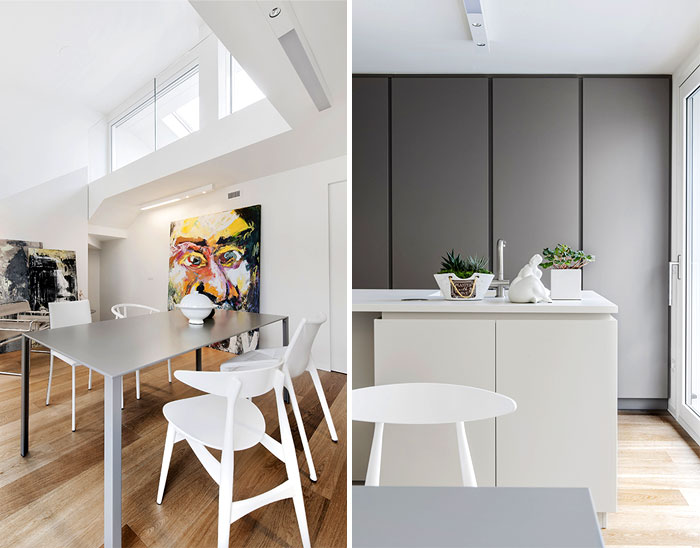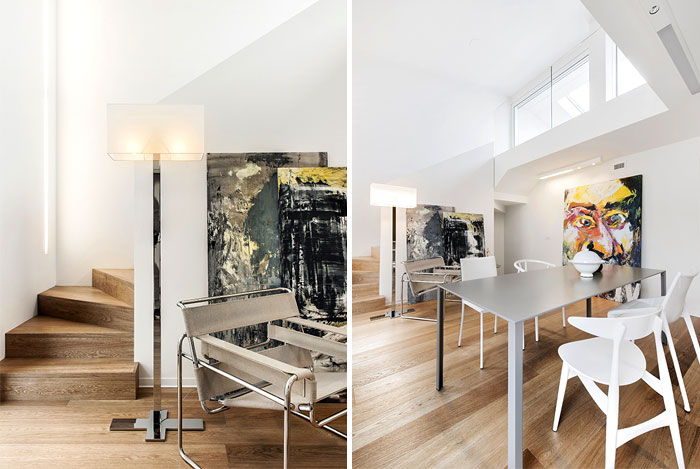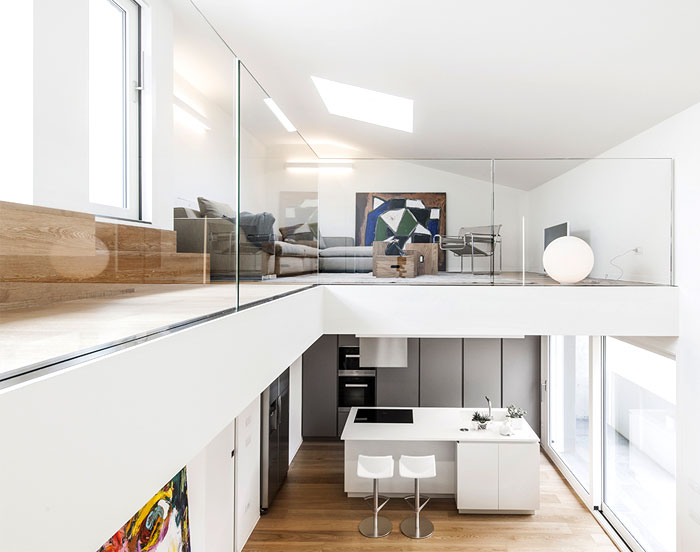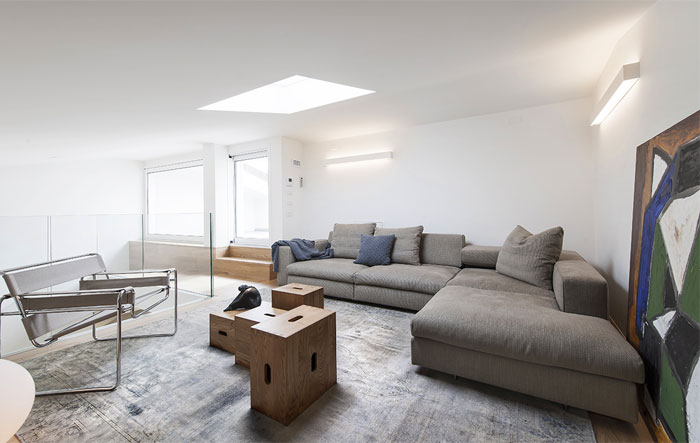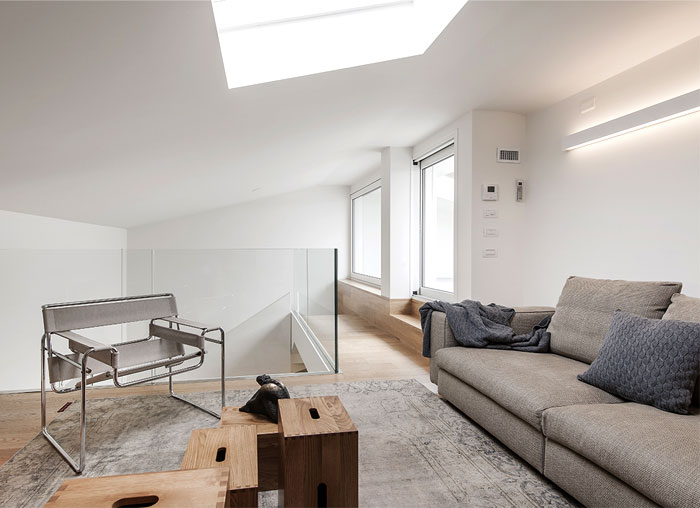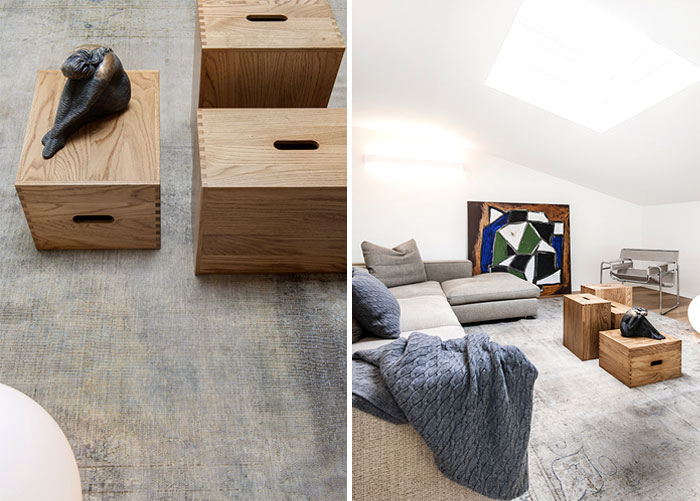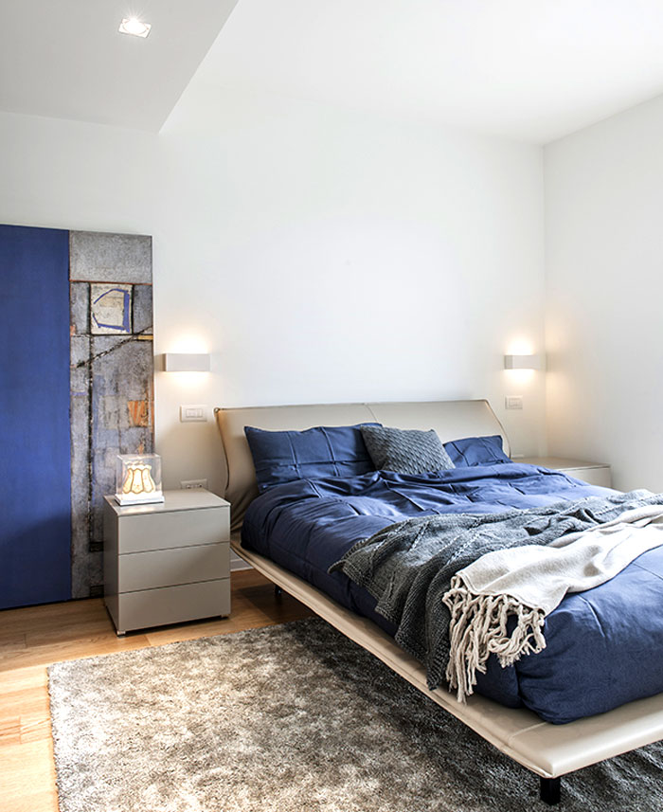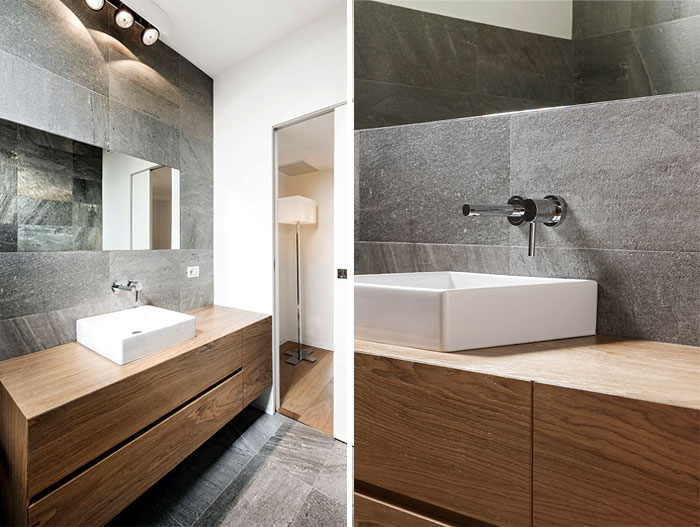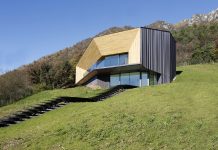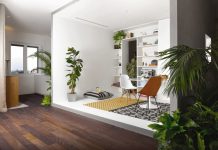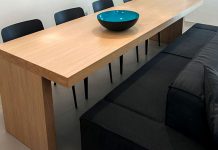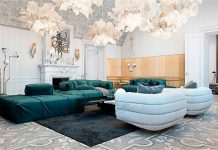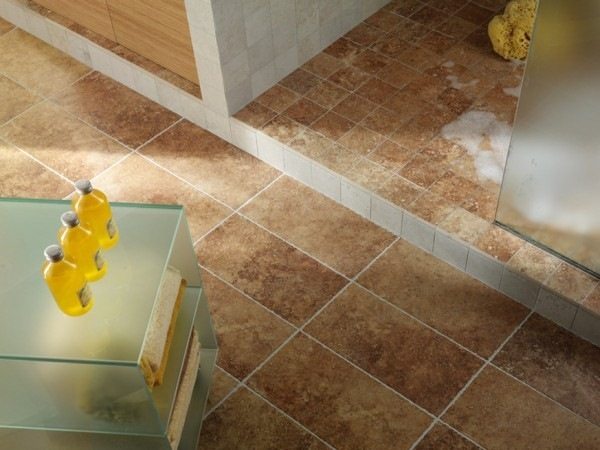This contemporary Italian restoration project of a single-family dwelling is located in the historic center of a small town and had gone under some clever reconstruction carried by dep studio regarding space arrangement and design makeover. Opening the living premises in one large double-height space, securing the abundance of natural light penetration without disturbing the privacy of the inhabitants in this densely built-up area was the primary challenge in front of the architects. The rest is pure class style and modern approach towards interior decoration.
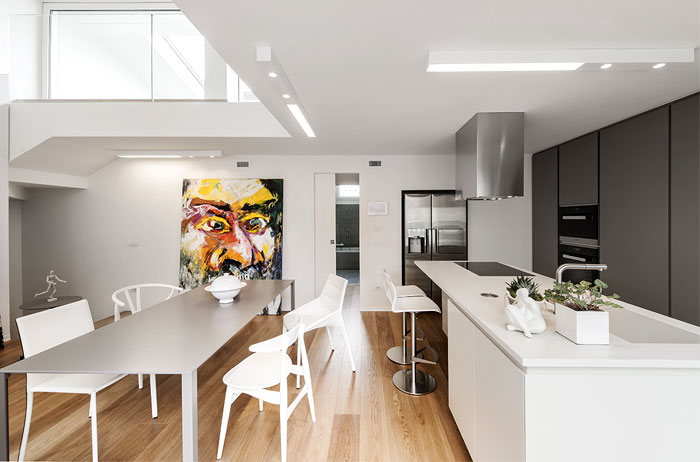
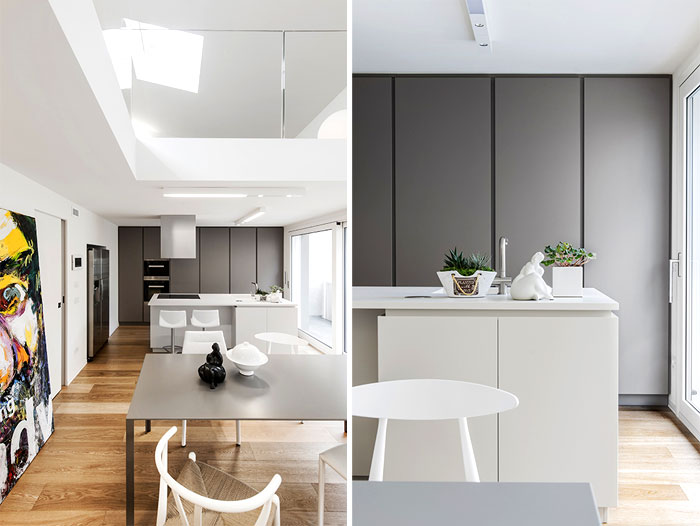
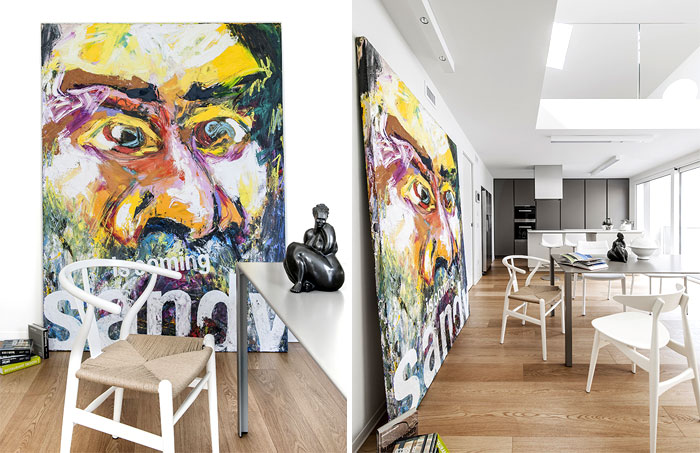
The minimalism of the design is visible not only in the clear-lined and restrained furnishing arrangement but also in the usage of only a few colors and materials that, in the end, compose one very elegant ambiance with a hint of dynamic urban lifestyle. The whiteness of the architectural shell is supplemented by the light colored wood and the delicate gray and beige hues which complete the color palette. The vitality and youthful spirit is brought to the interior by the massive contemporary painting canvases spread throughout the interior and by the modernistic furniture and lamps pieces. Combining shining metal and soft textiles, wooden constructs and simple surpasses the designers achieve one modern and well-balanced atmosphere. Photographs by Michele Notarangelo, Andrea Rinaldi
