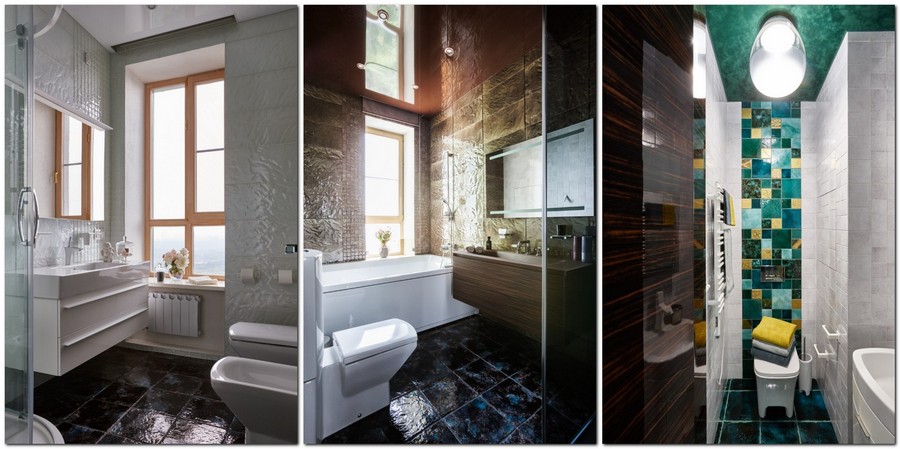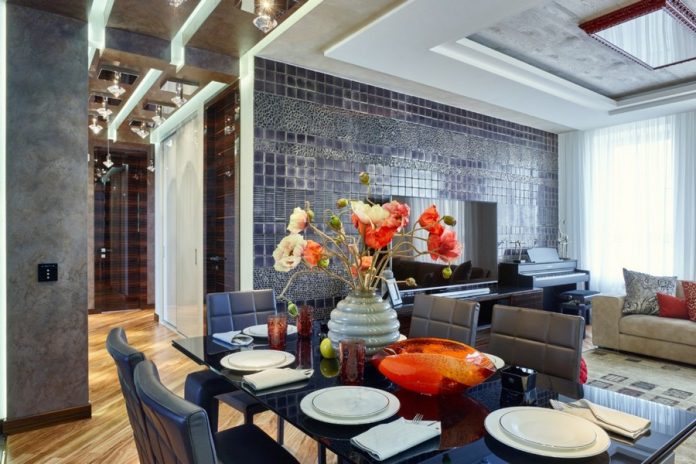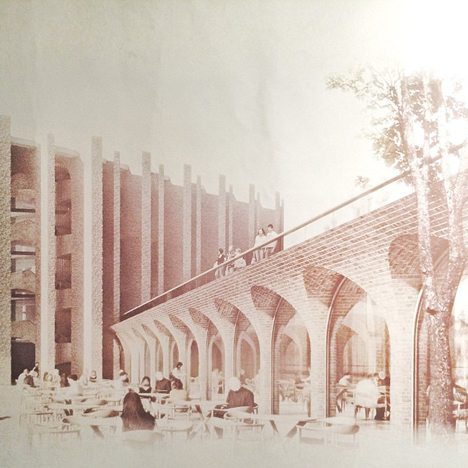How you can discover a prefect interior resolution for a household of three generations? The authors of this venture managed to come up with an choice that satisfied each person. The consumers had been a loved ones together with the spouses, their kid and the Grandma. The venture was to arrange a separate bed room for each and every of them and a original open-inspiration kitchen and dwelling room, the place the contributors of the loved ones would spend time collectively and obtain guests. And if in phrases of performance the task was pretty clear, discovering the best stylistic and coloristic idea was rather difficult. After lengthy negotiations it was once determined to set the alternative upon modern day variety within a brown colour palette, with nothing redundant or garish. And although dark colors are undoubtedly dominating in this inside, it would be unsuitable to claim that it lacks air or mild. Apart from, it facets many non-common options and unconventional materials that catch and please the attention. So, let’s have a appear on the small print!
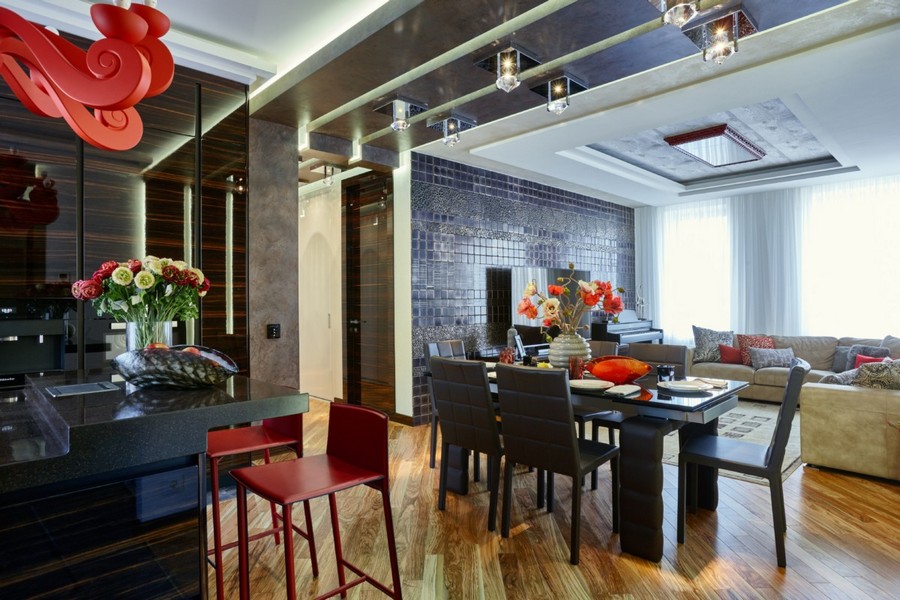
Kitchen / Dining Room/ Living Room
The so-called public part of the flat is quite spacious for the big family and their guests. The kitchen and dining zones are arranged in darker shades, while the living room with a huge comfy sofa as a centerpiece is designed in a contrasting light color palette. However, these rooms still look as a whole thanks to a few linking details. One of them is iconic hand-made tiles from Franco Pesshioli collection that can be found on the lounge wall and kitchen backsplash. And the other is chocolate brown furniture with clear wood grain, which was actively used both in the prep area and the living room. And so that the space didn’t look dull, the authors refreshed it with a few small red accents.
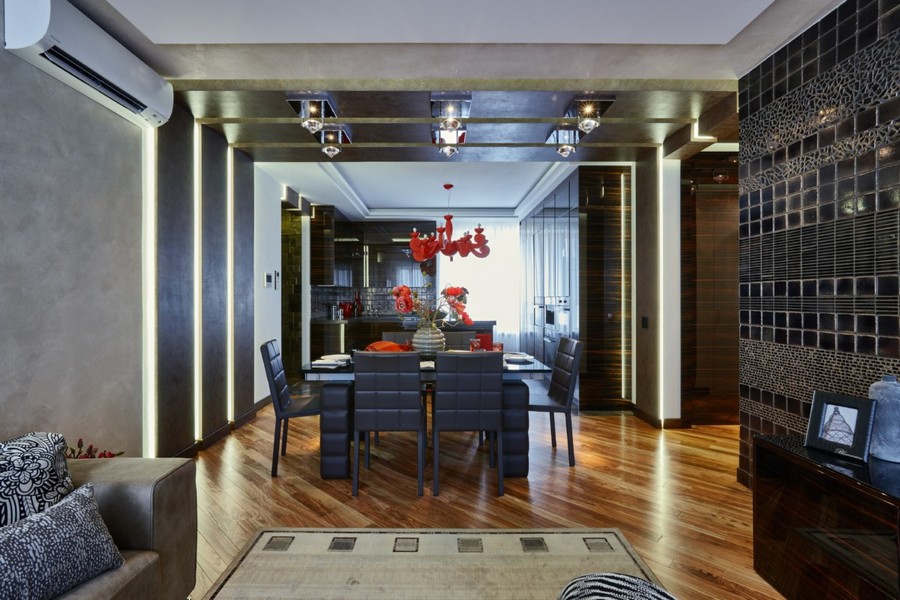
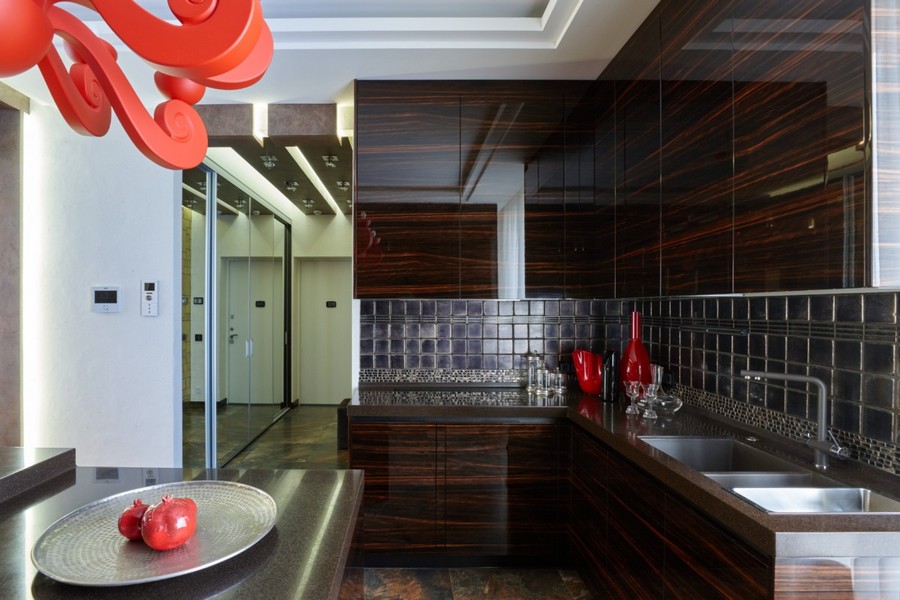
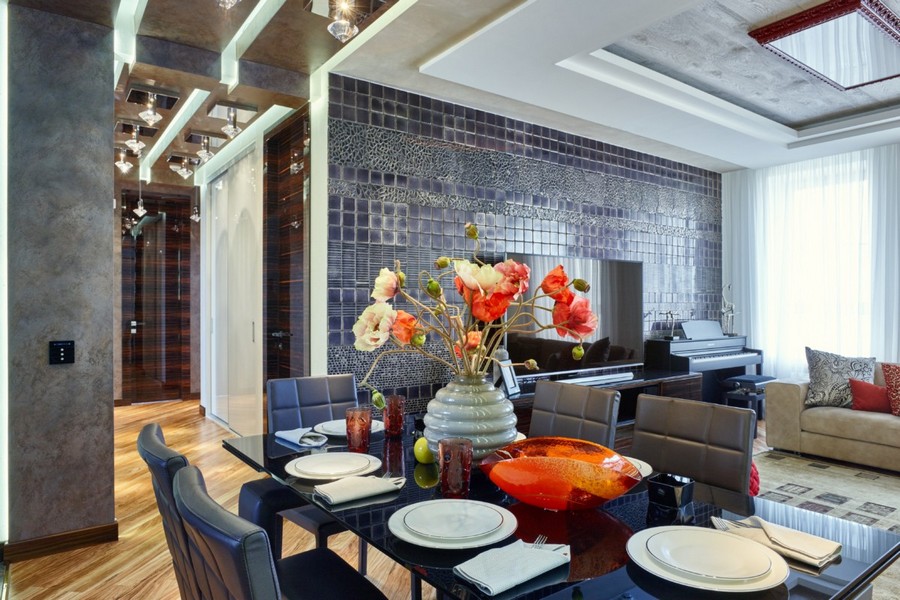
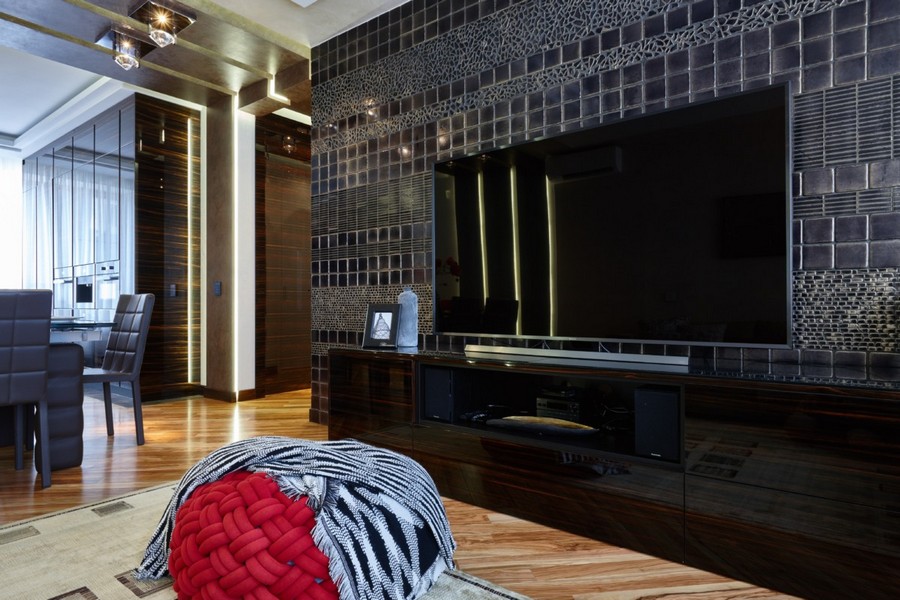
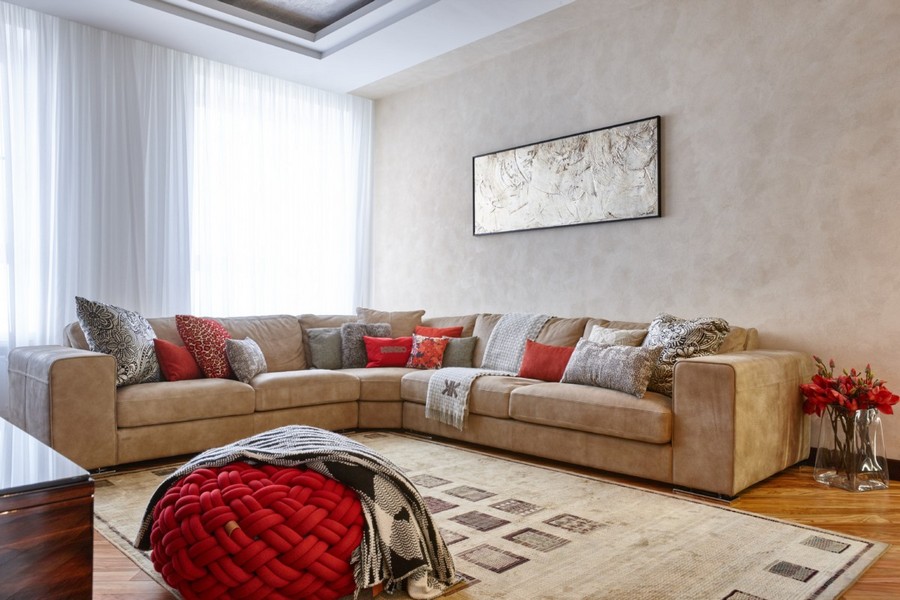
Master Bedroom
The bedroom of the spouses is designed in a very delicate and quiet color scheme, which is just perfect for a good rest. The geometry of lines and shapes in this room is quite similar to the one we saw in the living room. A neutral wall color, a tall two-level bed and original ceiling décor from wooden panels going down to the headboard wall – it seems like everything is pretty simple, but at the same the image looks beautiful and very noble.
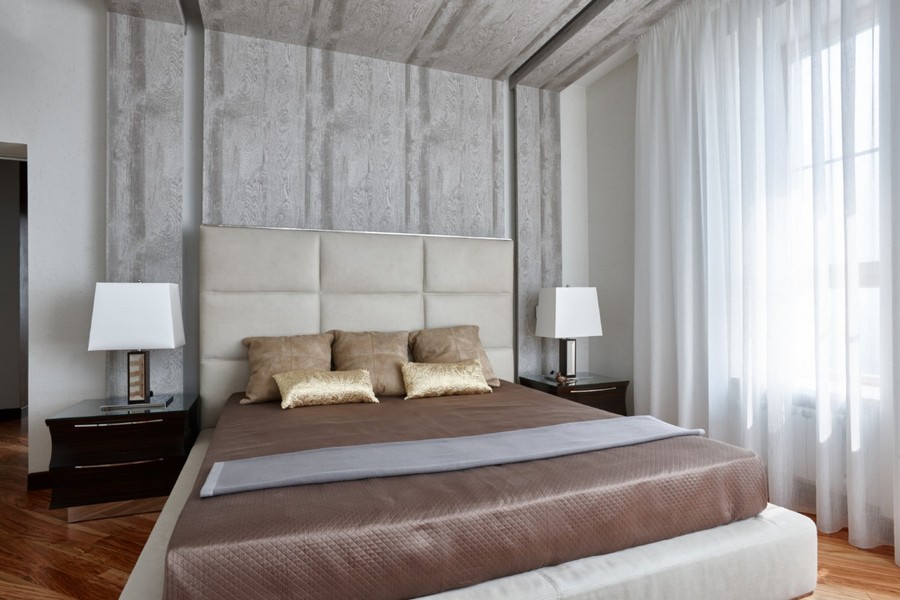
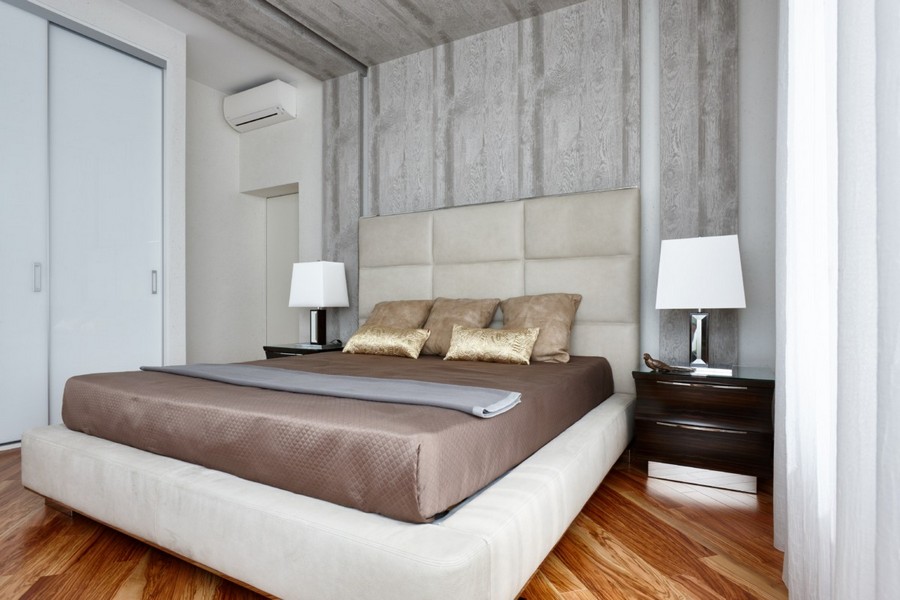
Grandma’s Bedroom
It went without saying that the bedroom for the eldest member of the family had to be less geometric and softer than the rest of the spaces, and hence this room’s interior was diluted with a few ethnical motifs. The most eye-catchy piece of décor is a big wall mural behind the headboard. It makes the room cozier and more inviting not just for sleeping, but for other activities, such as reading or watching TV. And in general this room is not overloaded with stuff, just like the rest of the spaces: there’s only a big bed, a built-in closet, bedside tables and lamps and a TV-set.
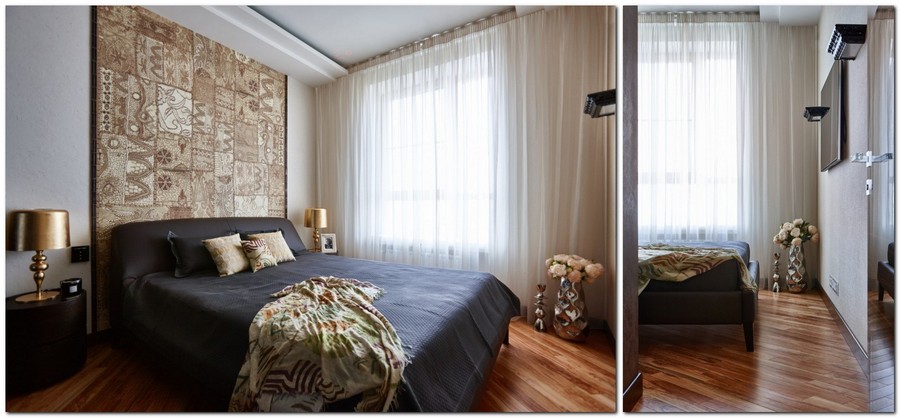
Kid’s Room
The baby’s room doesn’t feature any dominating bright colors as well. Instead, it’s almost entirely designed in ivory shade, while color accents required for normal mental and psychological development of the kid would be added as the toddler grows older. However, the room is not monochrome: the authors added a trendy “childhood” detail – wallpaper with paradise birds that creates a magical atmosphere of a fairy-tale wood.
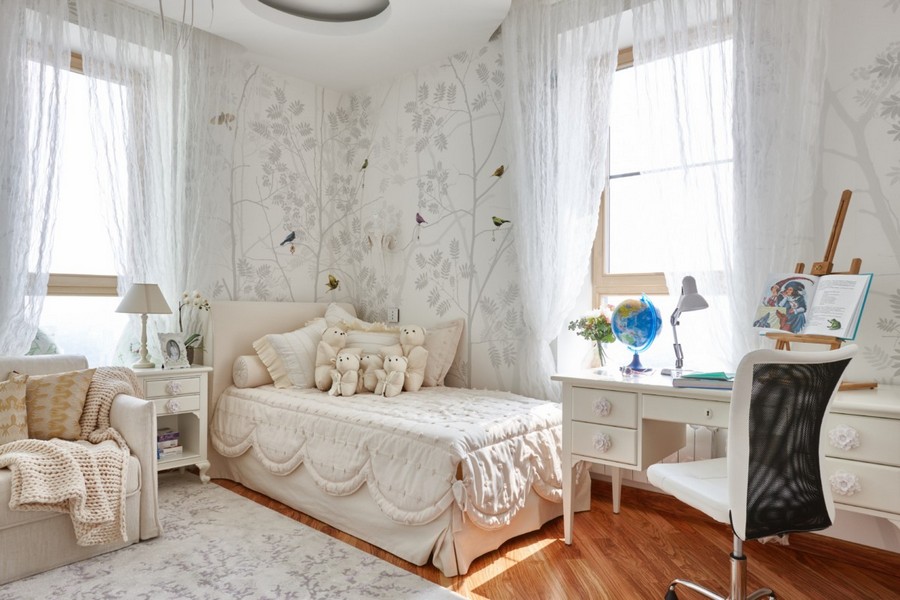
Bathrooms
Besides, the apartment includes three bathrooms: one of them is light and equipped with a shower cabin, the other is darker and features a bathtub, and the third one is meant for guests and houses just a WC and a compact sink. So, the inhabitants are free to choose what they need: vibrant atmosphere of a morning shower or intimate chamber-like comfort of a bathroom.
