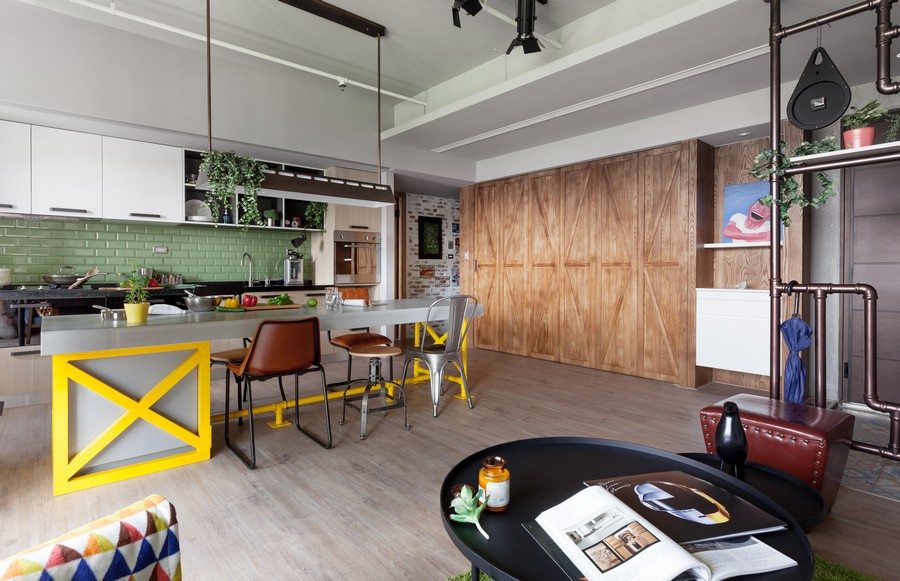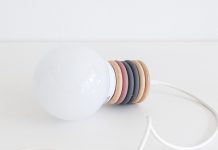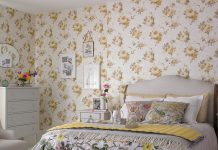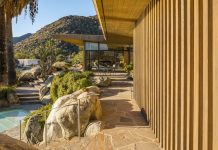
We love the vibrant character exuded by this home in Kaohsiung city, Taiwan. Envisioned by the creative team at House Design, the Family Playground project is exactly what its name suggest: an open invite to social entertaining. The design concept redefines the traditional kitchen in Taiwan, which is commonly crowded and dark. In this case, the kitchen and dining area are moved to the center of the living room, making it also the center of affective communication for the family: “One person can watch TV, while another can cook. Therefore, family members in different spaces, not only can feel and talk to each other, but also share the smell of food, sunlight, and views“, explained the architects.

Some of the pipes were cleverly transformed into a dividing screen with a striking visual effect. This pipe-made “panel” differs greatly from the traditional Taiwanese dividing walls and also comes with interesting storage options for shoes and clothes. The same design method is used on the hallway, where a glass cabinet is employed for exhibiting various objects, as well as for allowing natural lighting further into the house. Color is present throughout, contributing to a harmonious, joyful family atmosphere. [Information provided via e-mail by House Design Studio; Photography: Hey! Cheese]






























- Recommended For You
-

Nature-Inspired Details Shaping Modern Family Apartment in Taiwan
-

Colorful Family Home in Taiwan Inspiring Social Interaction
-

High Level of Interactivity Exuded by Stylish Modern Home in Taiwan
-

Harmonious Modern Home in Taiwan Especially Designed for Two Newlyweds
-

Creative Approach to Modern Family Retreat in Mexico: Fatima House
-

Modern Approach to Highly Practical Family Apartment in Central Slovakia
Freshome.com – Interior Design & Architecture Magazine





















