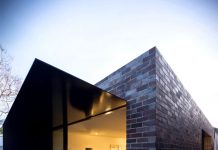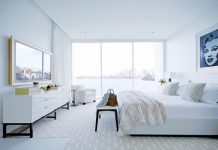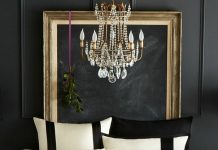A glass-fronted stairwell joins a craggy stone building to its new concrete extension at this Portuguese house by Filipe Pina + Maria Inês Costa .
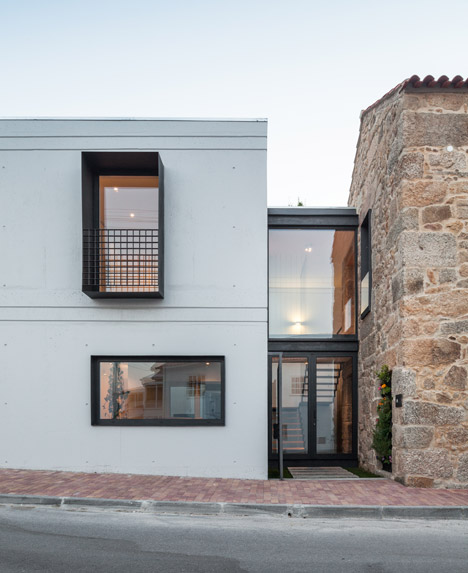
Filipe Pina + Maria Inês Costa designed the 260-square-metre family home, named House JA, for a site in the city of Guarda, northern Portugal.
Related story: Casa de Sambade by Spaceworkers is a long house with textured concrete walls
A living room, kitchen and garage are positioned across the ground floor of the building, with three bedrooms and a library on the upper floor.
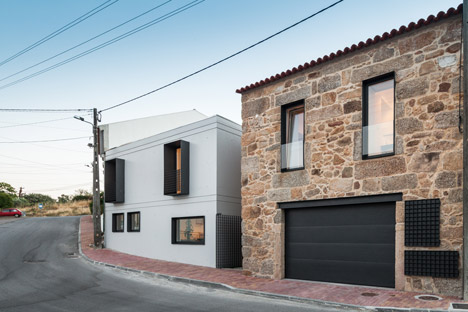
The Portuguese studio joined a smooth concrete extension to existing stone ruins on the plot and inserted a glazed channel through the centre of the two structures that frames the oak staircase within.
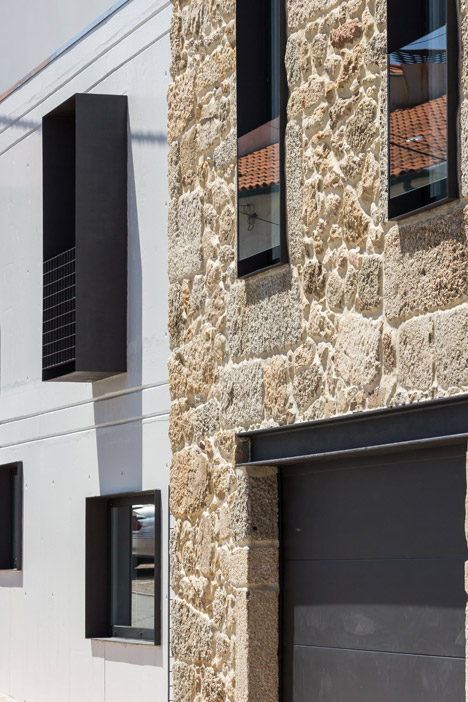
“The house is meant to combine the rural and the urban lifestyle,” said the architects.
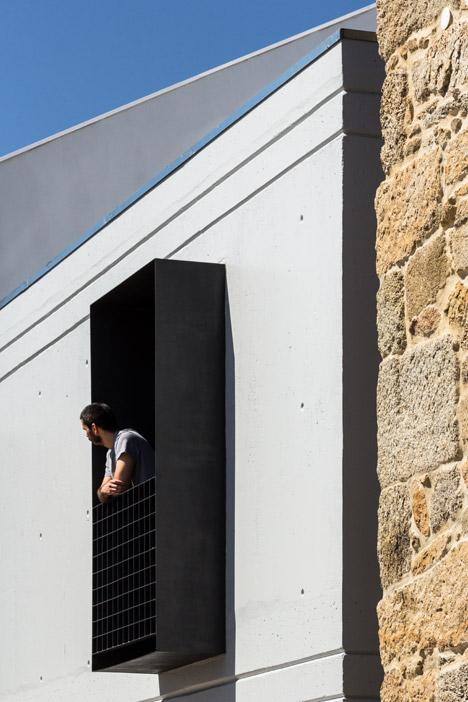
The addition of the concrete volume filled the plot of land around the stone structure, leaving no space around the outside for the family.
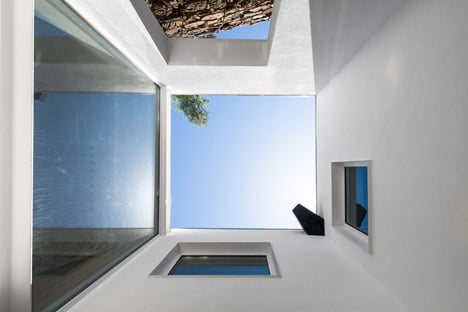
A narrow passageway laid with stepping-stones cuts between the two buildings and leads to a double-height section of glazing that reveals the open-tread staircase inside.
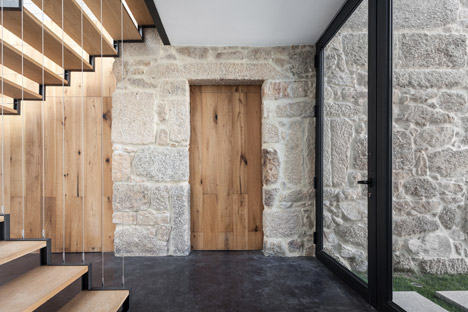
The inclusion of a small decked courtyard where the old and new buildings meet provides an outdoor area and natural light for the interior space.
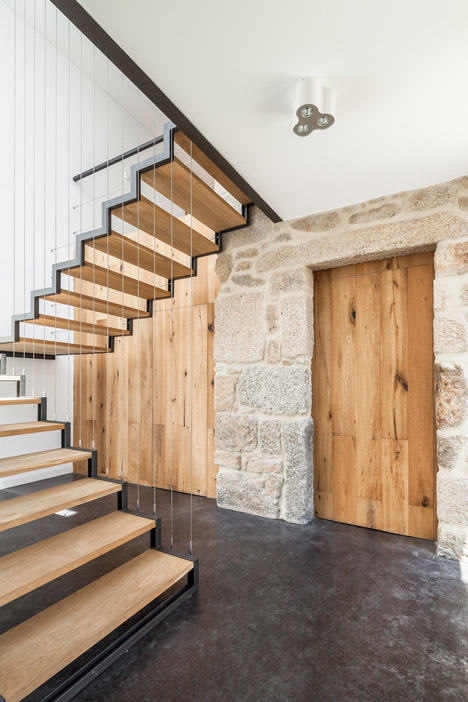
The wooden staircase rises between a glazed wall that looks onto the courtyard and the previously external stone wall of the historic building.
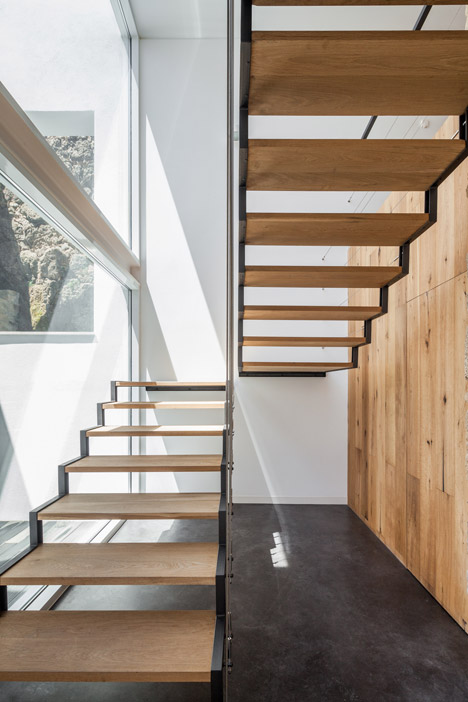
This wall, now encapsulated by the new concrete structure, is left exposed to retain the “memory of the old house.”
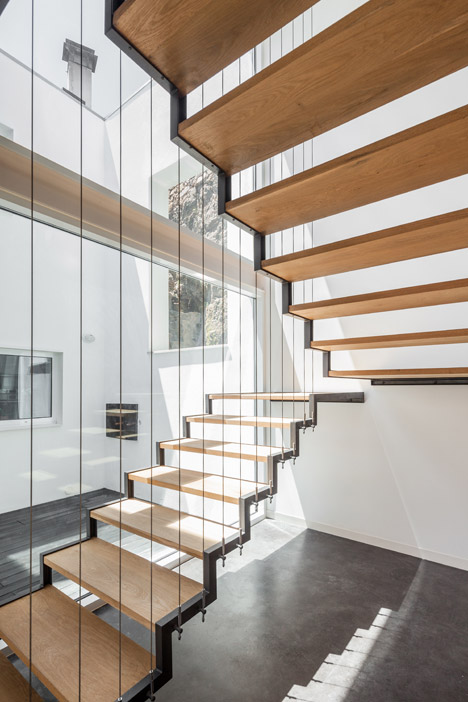
“The principle was to introduce light in the middle of the house. Two different empty spaces were generated: the entrance, and the heart of the house – the courtyard,” said the architects.
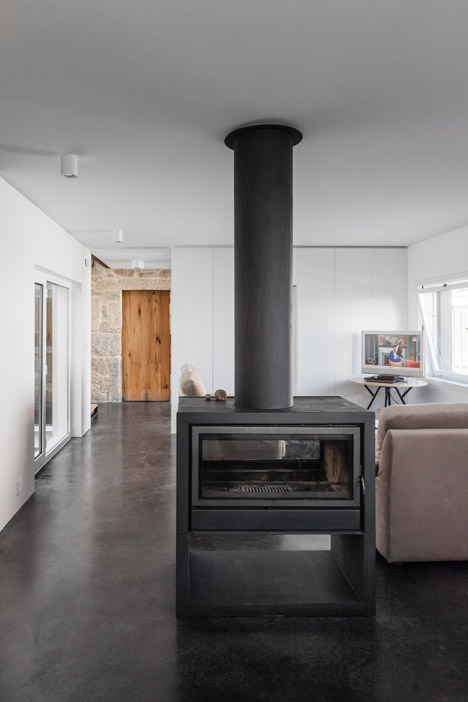
Lengths of metal wire stretch between the wooden steps and the ceiling to partially enclose the well, creating a safety rail but also allowing light from the adjoining courtyard and glazed entrance to penetrate to the interior space.
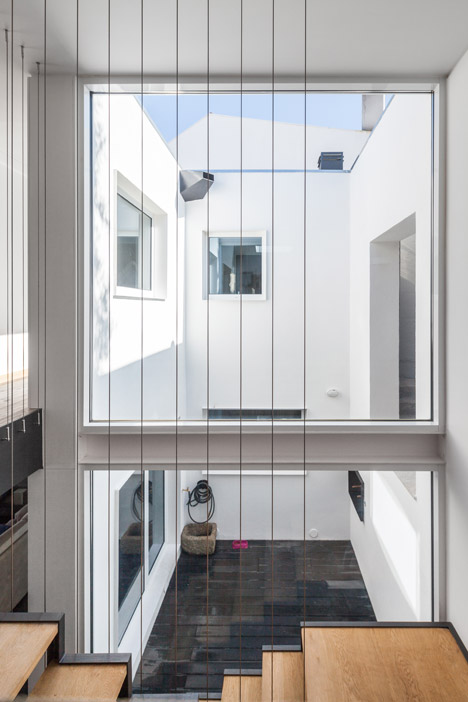
The staircase is divided into two metal-framed sections, with the lower portion attached to the ground floor and a white plastered wall, and the second section to the wall and the first floor.
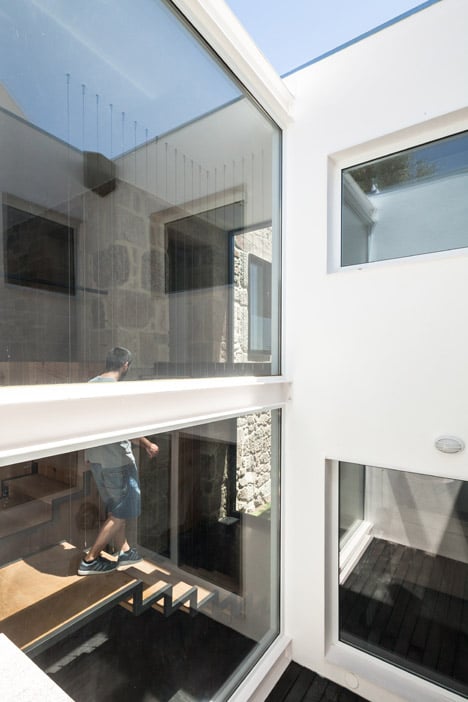
On the ground floor, sections of oak panelling to the right of the staircase conceal two doorways cut through the stone walls that lead into a double garage. On the left, an open-plan living and dining area are arranged around the small glazed courtyard.
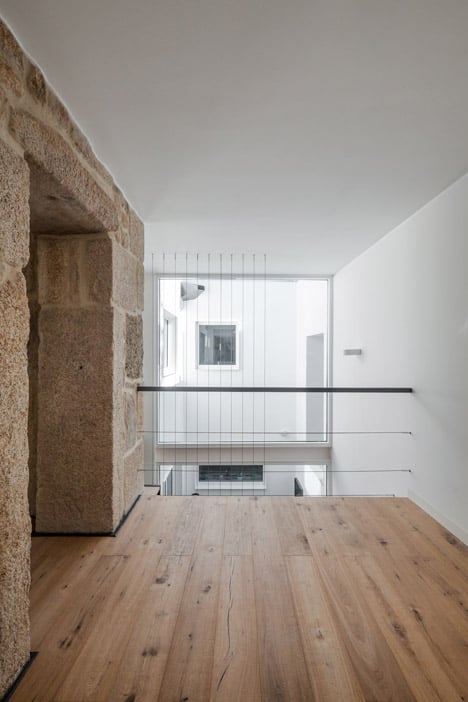
On the upper level, the staircase connects to a wooden walkway that passes to the left through the stone wall of the old structure to a master suite above the garage. To the right of the staircase it leads to two further bedrooms, a bathroom and a library.
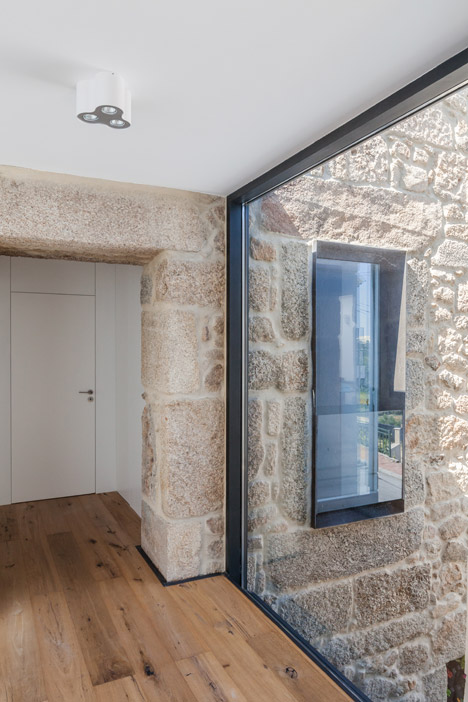
Storage built into the white hallway walls maximises the space available on the upper floor.
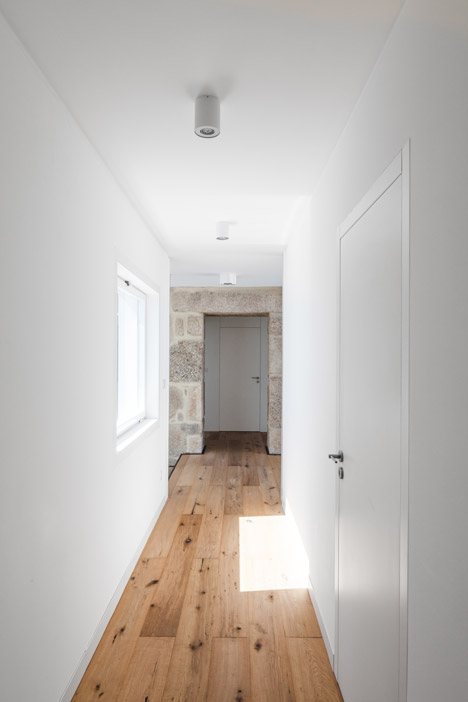
Deep black window frames protrude from the facade of the concrete volume and overhang the street below, creating a small Juliette balcony for an upper floor bedroom, while sections of black-framed glazing sit flush with the stone facade of the old building.
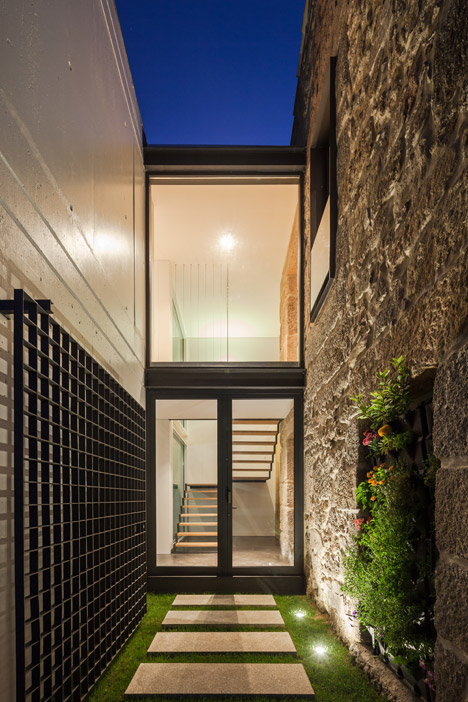
“The scale and the site identity were always present in the construction details and material choices,” they said.
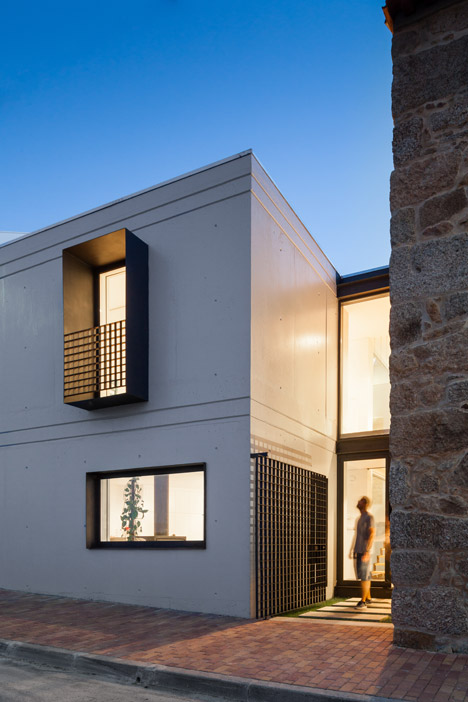
Photography is by Joao Morgado.
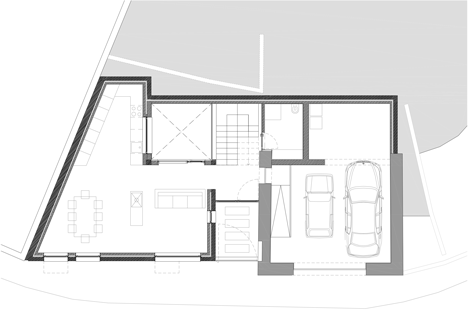 Ground floor plan –
Ground floor plan – 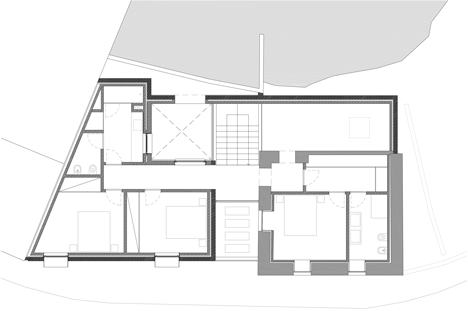 First floor plan
First floor plan 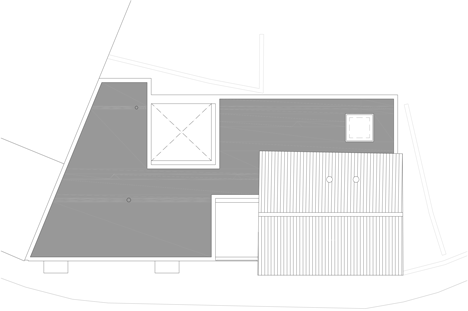 Roof plan
Roof plan 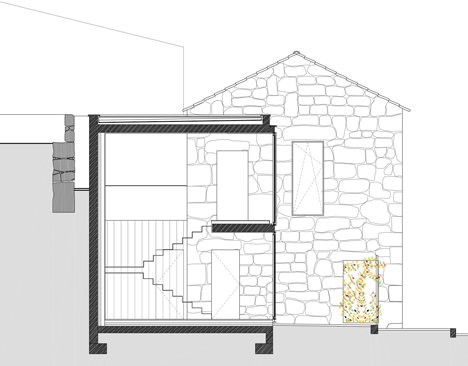 Section
Section
Dezeen



