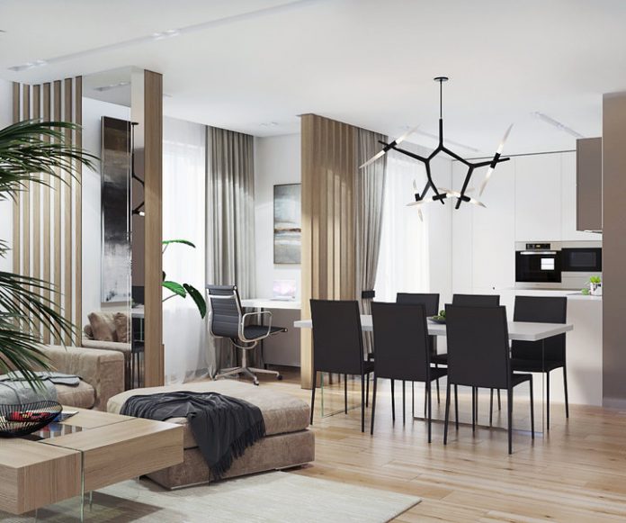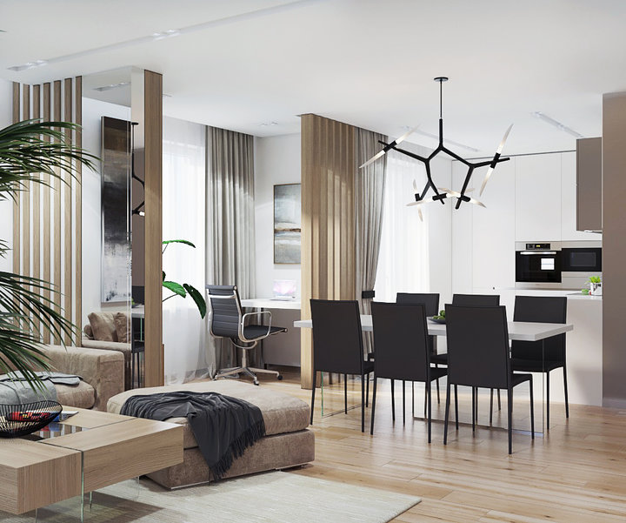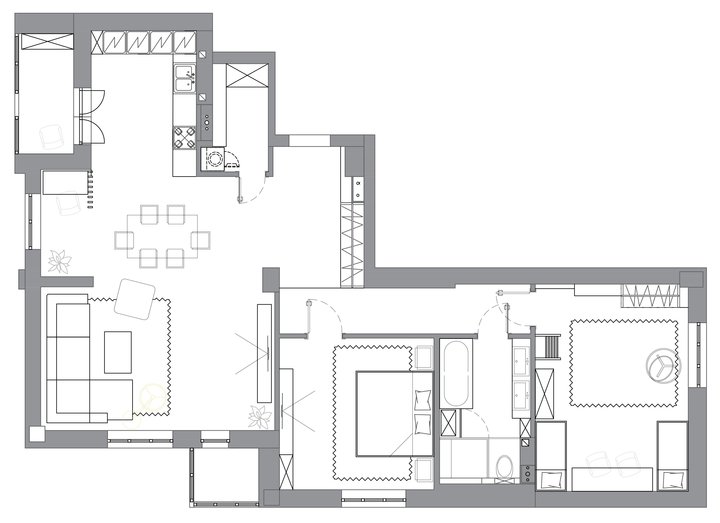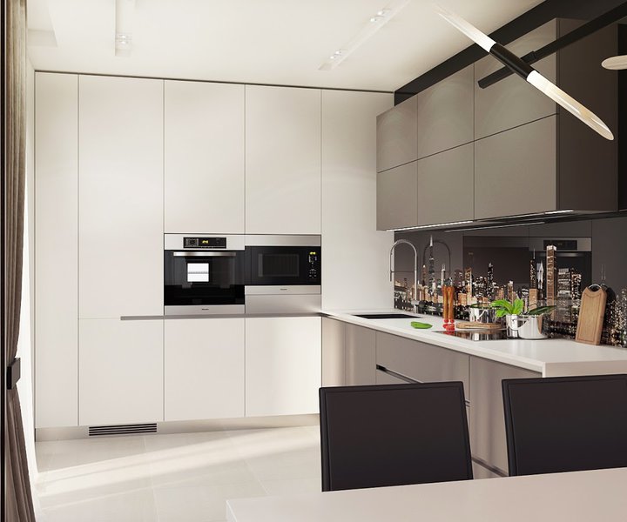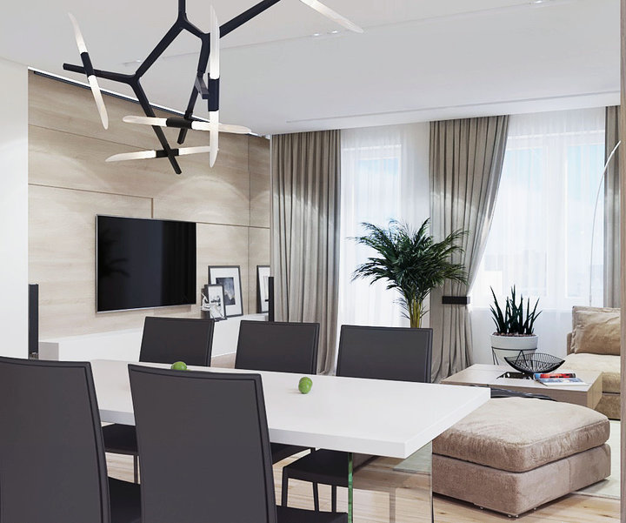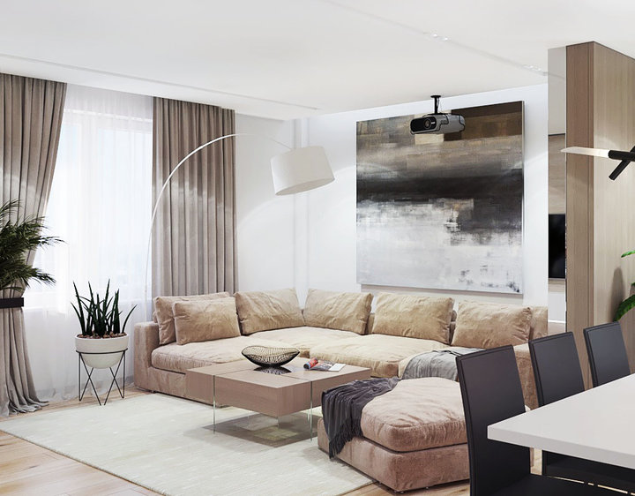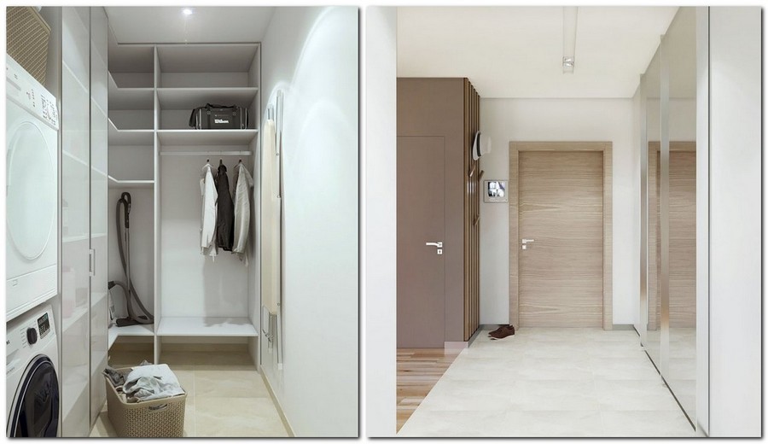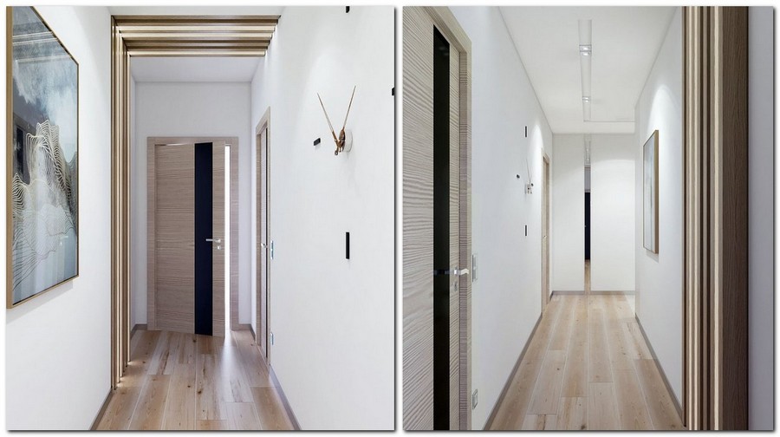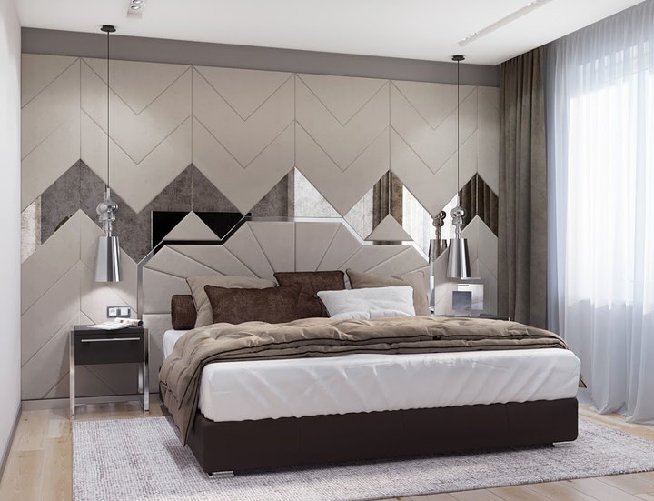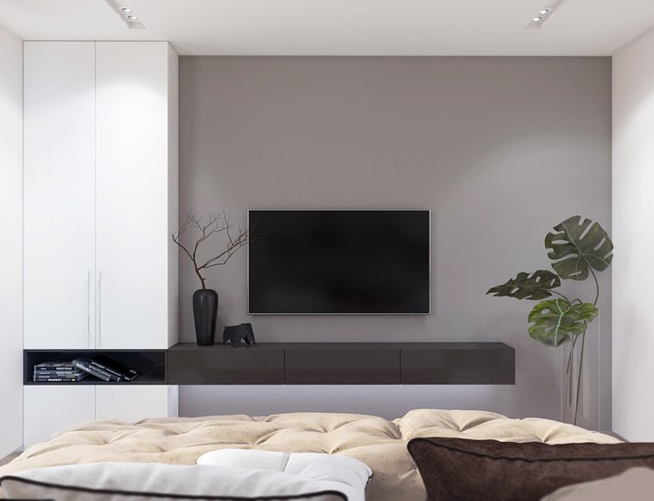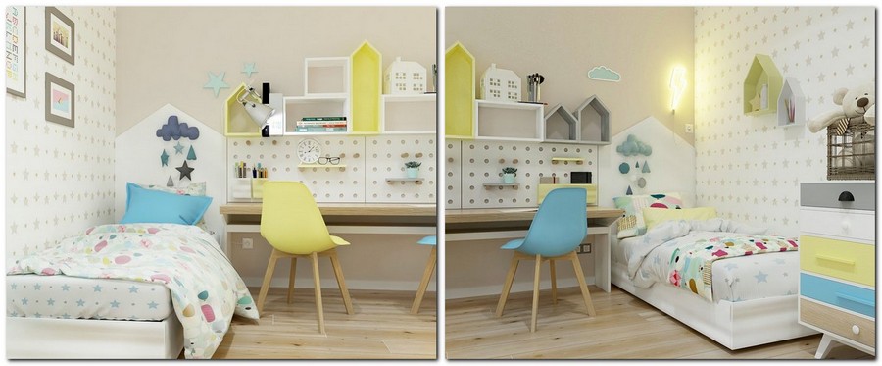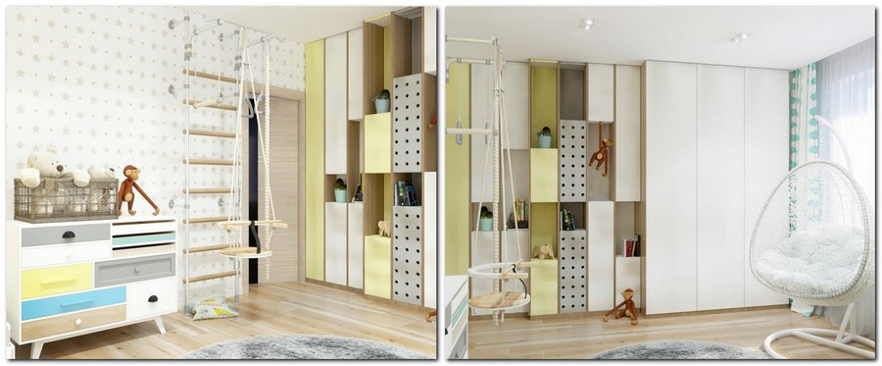This apartment with the total area of 120 square meters was designed by a team of qualified designers. They managed to turn it into a contemporary space that features all the must-haves for comfortable living: spacious and functional rooms with well-thought-out storage zones and areas for work and rest.
The three pillars of this interior are light colors, plenty of wood grain and many reflective surfaces: white, glossy and mirrored. All of these elements brought together created an unostentatious atmosphere of a multi-dimensional space.
Many people can’t stand open racks in their kitchens. The same is true of the owner of this flat, and hence his kitchen is extremely laconic, neutral, with no open shelves and solely push-to-open cabinets. From the kitchen one can get to a small balcony designed as a cozy nook for enjoying a cup of coffee, but with a small storage cabinet in the corner.
The open plan of the kitchen and living room makes this zone more comfortable and interactive. There is also a small work area here: arranged behind a wood strip partition, it lets in as much light to the lounge zone as possible and keeps family members closer to each other at the same time. Thanks to a glass base, the dining table neither overloads the space, nor draws too much attention.
The living room is also non-cluttered. According to the master, most of the time it plays the role of a home cinema. So, there’s a projector screen hidden above the suspended ceiling and a big modular sofa that can seat all the members of the family.
The ex-guest bathroom was abandoned in favor of a pantry and laundry unit. The door leading to it is invisible. With the help of big mirrors arranged in the entry room and corridor the designers managed to “break” the regularity of the space and make it appear visually bigger and lighter. To match the dark accents of the living room, bathroom and bedroom, their doors were decorated with black glass inserts.
The spice of the master bedroom is the headboard zone: custom-made of irregular leather panels and decorated with mirror inserts, it makes the bed very elegant and light. And a tall narrow closet along with a roomy suspended TV console gives extra storage space without overloading the interior.
The master bathroom was expanded to fit in a spacious shower cabin and a full-fledged bathtub.
The kid’s room has a pretty neutral background that can be refreshed by bright home textile and pieces of décor. Though the closet here is big, wall-to-wall, it doesn’t look to bulky thanks to multiple levels and open racks, and remains quite roomy at the same time.

