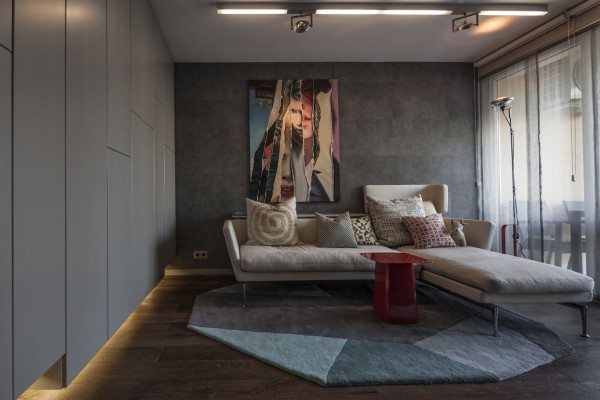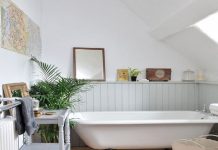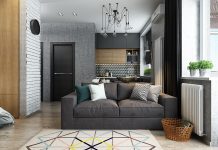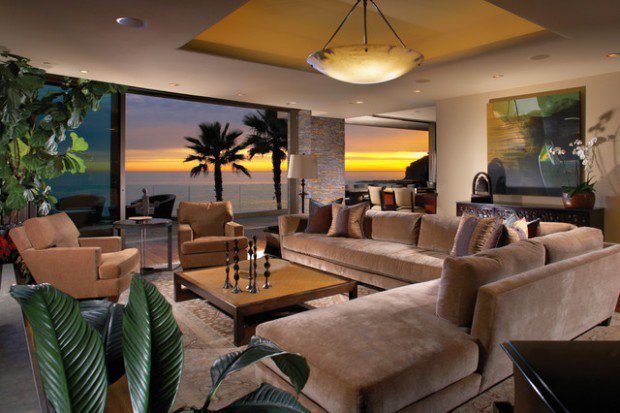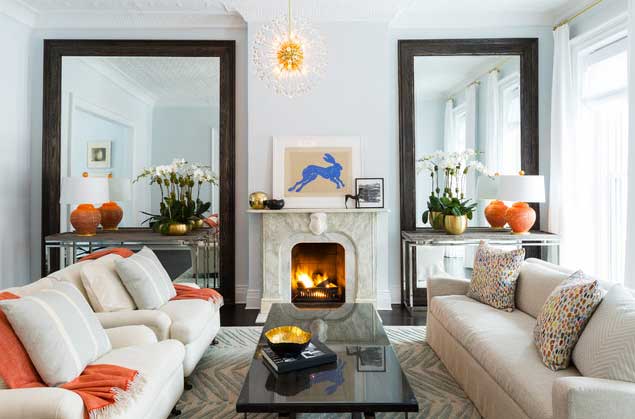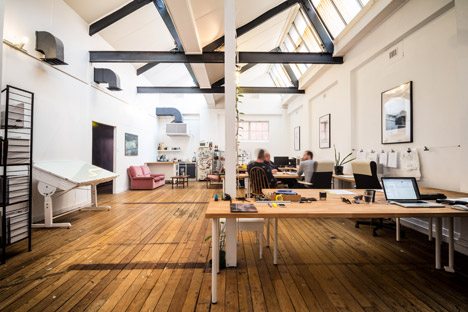This small apartment in Budapest comes in at just 40 square meters (431 square feet). Though that’s not a lot of space to work with, the designers at Suto Interior Architects were up to the challenge. With a few clever storage spaces and some beautiful focus pieces, they were able to turn this aging apartment into a stylish and modern bachelor flat.
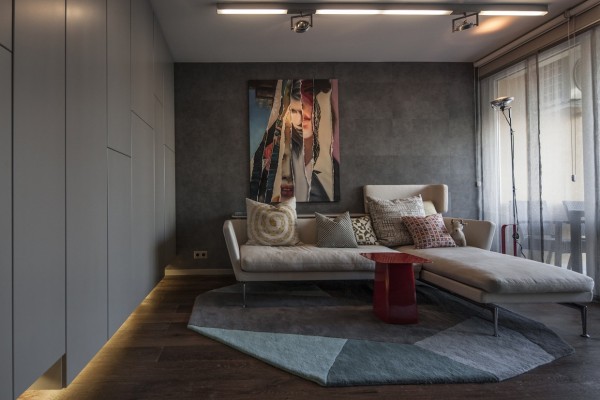 The ‘small living room’ offers enough space for this minimalist sofa and chaise, but it’s the Flos Toio lamp in the corner that you can’t help but notice.
The ‘small living room’ offers enough space for this minimalist sofa and chaise, but it’s the Flos Toio lamp in the corner that you can’t help but notice.
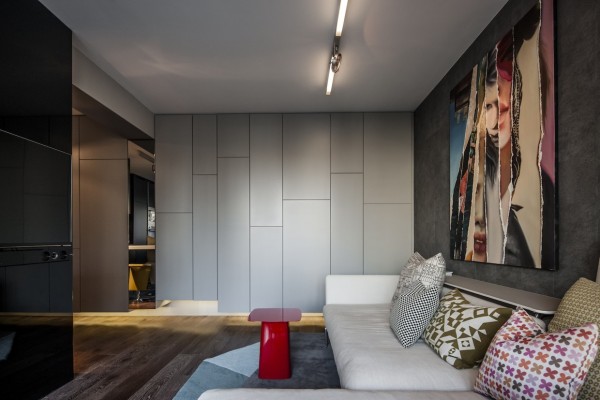
The large painting from Hungarian contemporary artist, Zsuzsi Csiszér is also a central piece in the living area…
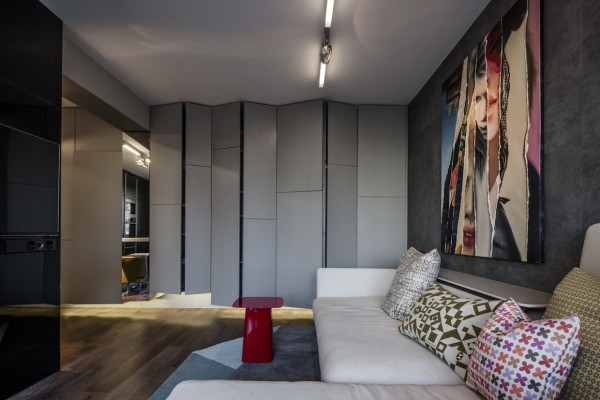
…which opens up when you slide back this room divider.
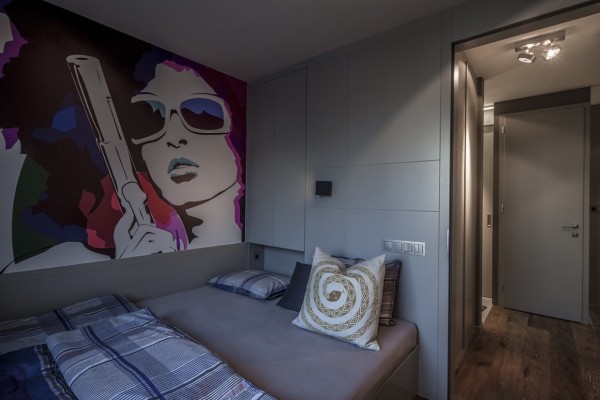
In a one-person apartment, the bedroom does not need to be much bigger than the bed.

But the inclusion of more striking pop art gives it a whopping personality.

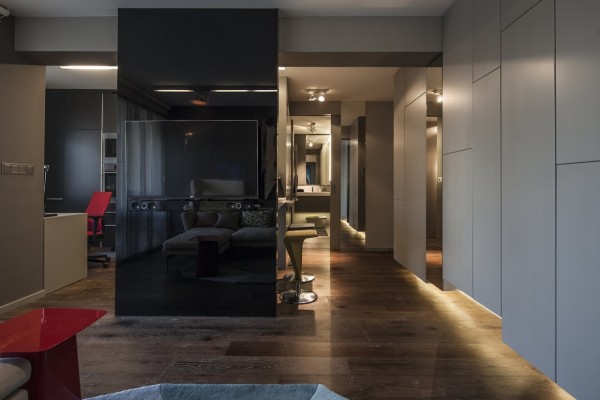
A black glass wall separates the living area from the kitchen without closing off any of the space.
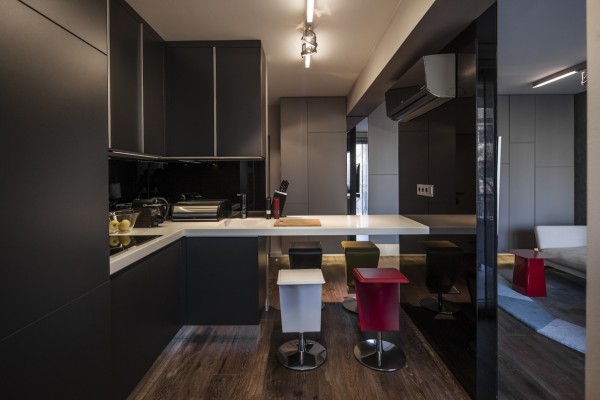
Kristalia bar stools match one another in style, but not in color, which keeps the dining space feeling vibrant instead of stuffy.
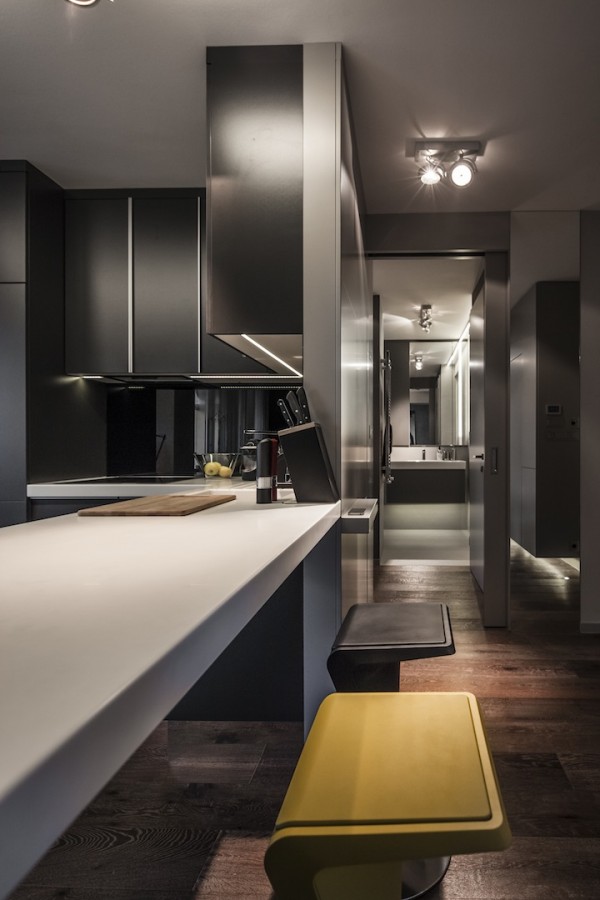
Strategically placed lighting spotlights favorite pieces, like the chairs and smooth countertops.
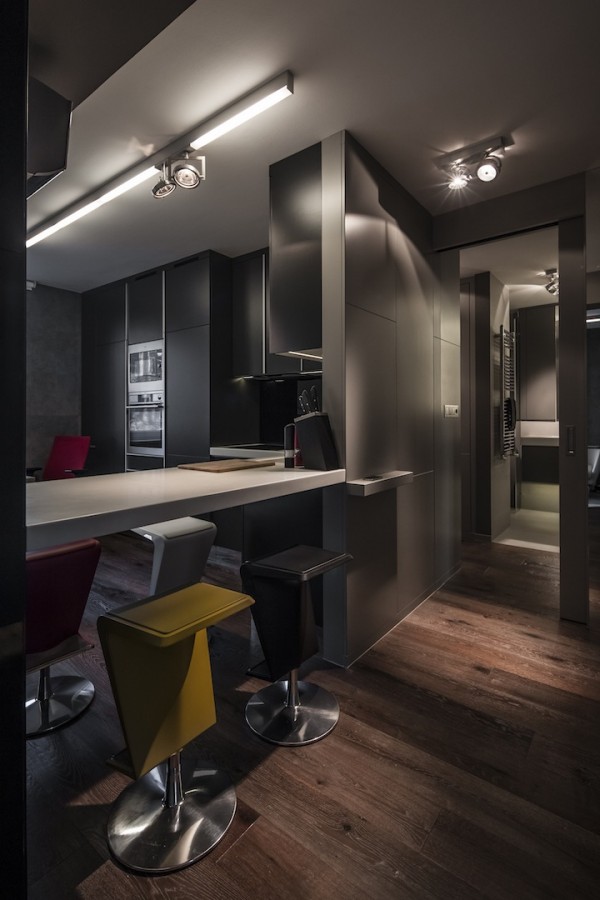
Here we have a glimpse of the work area that got tucked away in the back of the kitchen.
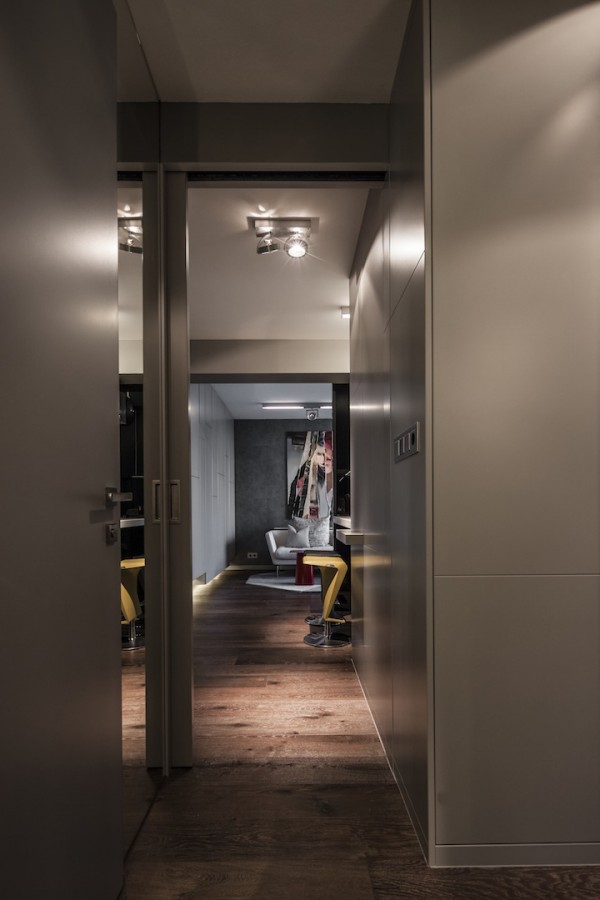
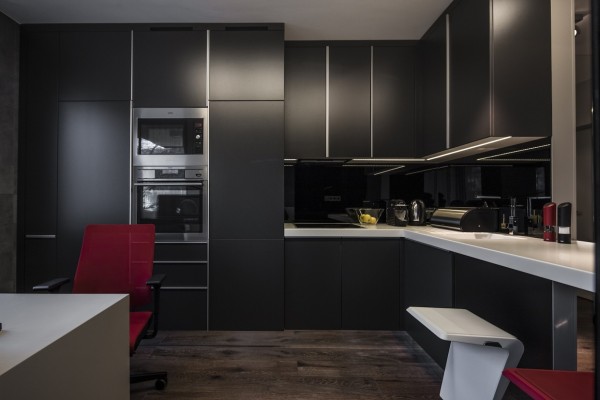
The home office becomes part of the kitchen, but hiding it away functions to keep the living area clean and organized. Here we can also see the massive storage possibilities in the kitchen cabinetry.
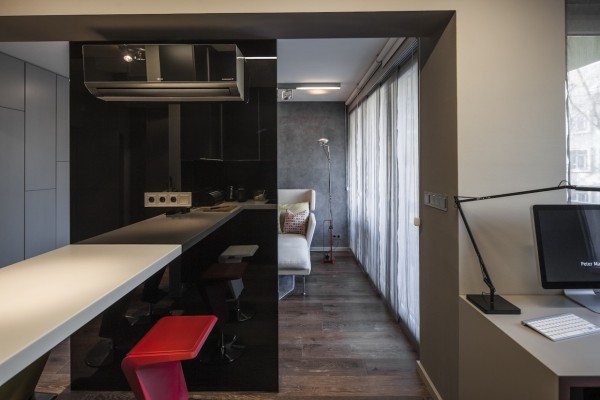
The reflective glass wall also houses the air conditioning on one side (and television on the other) so it’s adding function as well as fashion.
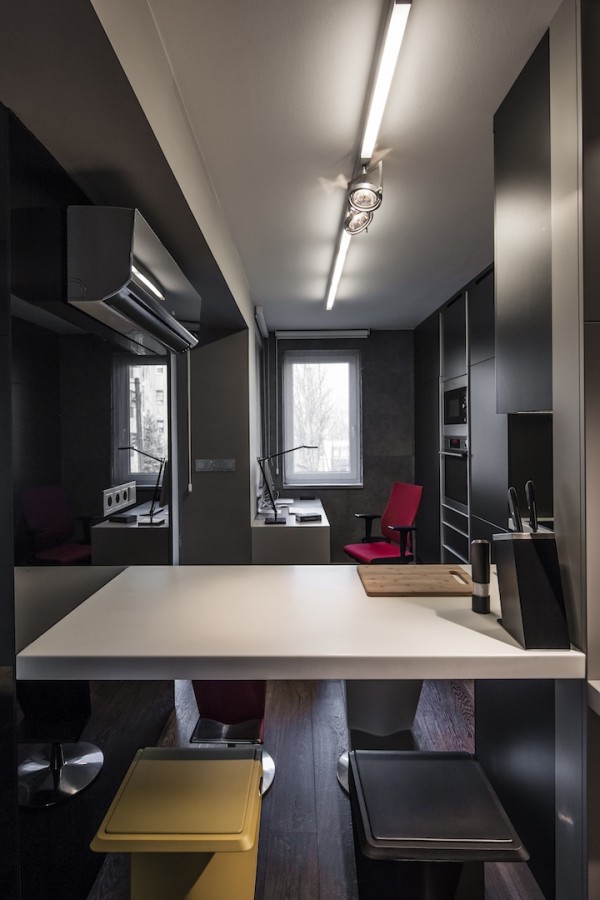
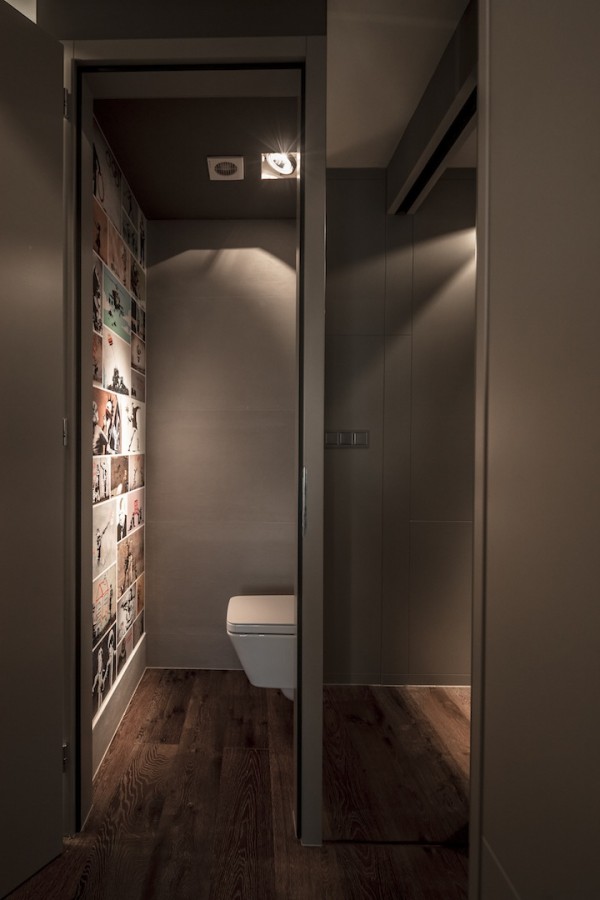
The bathroom is not a “classical bathroom,” rather a small toilet room is kept separate from the shower and sink.
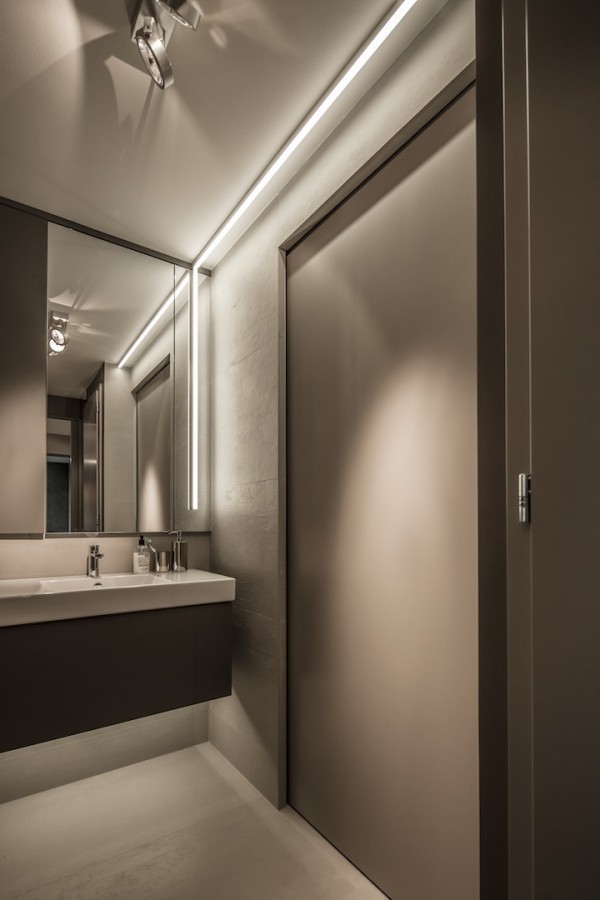
Tube lighting gives this room a lively, almost futuristic look.
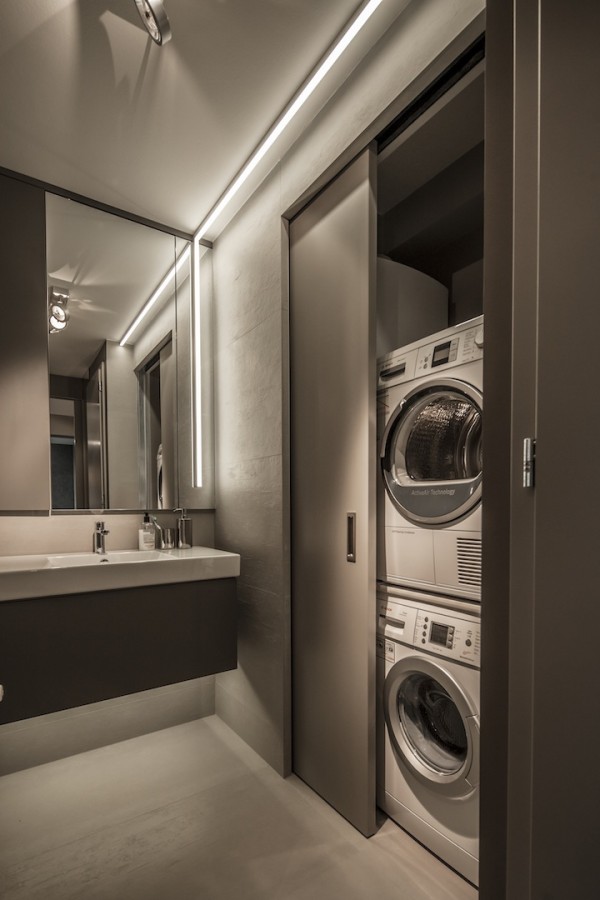
Next to the sink, designers have also managed to hide a washer and dryer behind a clever sliding door for the ultimate in convenience.
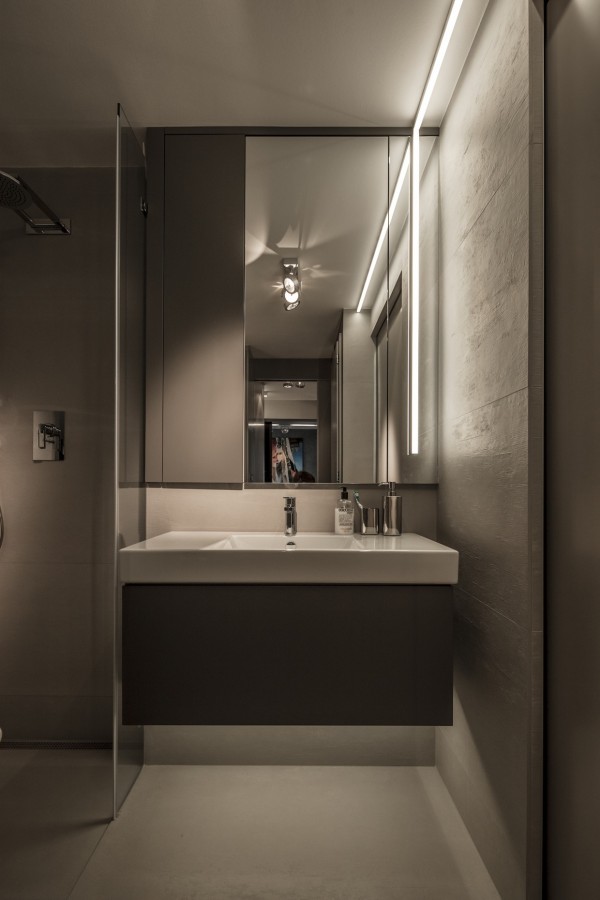
Photos by Zsolt Batar.

